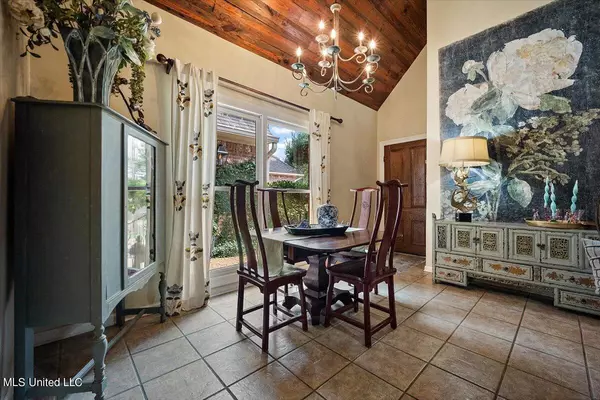$390,000
$390,000
For more information regarding the value of a property, please contact us for a free consultation.
4 Beds
2 Baths
2,408 SqFt
SOLD DATE : 08/29/2024
Key Details
Sold Price $390,000
Property Type Single Family Home
Sub Type Single Family Residence
Listing Status Sold
Purchase Type For Sale
Square Footage 2,408 sqft
Price per Sqft $161
Subdivision Montrachet
MLS Listing ID 4083326
Sold Date 08/29/24
Style French Acadian
Bedrooms 4
Full Baths 2
HOA Fees $20/ann
HOA Y/N Yes
Originating Board MLS United
Year Built 2000
Annual Tax Amount $2,017
Lot Size 6,534 Sqft
Acres 0.15
Lot Dimensions 55X125
Property Description
This immaculate home on ONE LEVEL in the highly sought-after and gated Montrachet subdivision is an absolute MUST-SEE. The home has been meticulously cared for and loved, including the beautifully-designed, low maintenance landscaping (only a small patch of grass to mow). One of the standout features of the home is the stunning antique heart pine found on the floors, the vaulted ceiling in the kitchen, and nearly all the interior and exterior doors.
The primary bedroom features an eye-catching cypress accent wall and lovely beaded sconces that will remain; the en-suite has stone countertops and a large, seamless glass and tiled walk-in shower with bench and river rock floor; very generous walk-in closet.
The guest bathroom has a beautiful, clawfoot soaker tub with a tile-surround wall.
Unique, vintage light fixtures, vanity mirrors, and draperies throughout the home will remain.
For extra safety, all entries are equipped with high-quality, glass and iron storm security doors from MS Iron Works. There are also alarms installed on all windows and doors, monitored with an ADT security system. Custom blinds and plantation shutters on all windows.
The home features a split plan with the primary on one side and 3 guest bedrooms (one with a huge walk-in closet) and bath on the other. For those that still love some separation, this home does not have an open plan. The living area has soaring 12' ceilings and a gas fireplace. The formal dining features wainscoting and beautiful designer wallpaper. In the kitchen, you've got an island that allows seating, a breakfast area, endless storage, double ovens, and the fridge remains. The oversized laundry room has tons of storage and a utility sink. The 2-car garage has a storage room and shelving around the entire perimeter.
The backyard is a serene getaway RETREAT. Step onto the spacious screened-in porch (from the living area, primary, or guest bedroom), where the breathtaking cathedral cedar ceilings with gable trim accent offer a touch of rustic elegance. Unwind by the soothing sounds of the fountain. The stunning wood-burning fireplace offers a cozy ambiance for cooler evenings. The shaded backyard is beautifully manicured with select, brightly-colored trees including a Japanese Maple, a dwarf Japanese Maple, and a Ginkgo; no grass to mow.
All of this in such a convenient location off of Lake Harbour in Ridgeland. Close proximity to Kroger, TrustCare, tons of restaurants, shopping, the Reservoir, and convenient to Jackson, Madison, and Rankin county.
Location
State MS
County Madison
Community Gated, Near Entertainment, Sidewalks, Street Lights
Direction From Old Canton, go west on Lake Harbour. At first red light, turn right onto Northpark Dr. Go through gate and roundabout, 2nd street is Esplanade. 3rd home on right.
Interior
Interior Features Ceiling Fan(s), Crown Molding, Double Vanity, Eat-in Kitchen, Entrance Foyer, Granite Counters, High Ceilings, Kitchen Island, Natural Woodwork, Recessed Lighting, Smart Thermostat, Soaking Tub, Stone Counters, Storage, Tile Counters, Vaulted Ceiling(s), Walk-In Closet(s)
Heating Central, Fireplace(s), Natural Gas, Wood Stove
Cooling Ceiling Fan(s), Central Air, Gas
Flooring Carpet, Ceramic Tile, Reclaimed Wood, Wood
Fireplaces Type Gas Log, Living Room, Wood Burning Stove, See Remarks, Outside
Fireplace Yes
Window Features Blinds,Drapes,Plantation Shutters,Tinted Windows,Window Treatments
Appliance Dishwasher, Disposal, Double Oven, Electric Cooktop, Exhaust Fan, Gas Water Heater, Microwave, Refrigerator, Stainless Steel Appliance(s)
Laundry Laundry Room, Sink
Exterior
Exterior Feature Rain Gutters
Parking Features Attached, Garage Door Opener, Garage Faces Side, Storage, Direct Access
Garage Spaces 2.0
Community Features Gated, Near Entertainment, Sidewalks, Street Lights
Utilities Available Cable Available, Electricity Connected, Natural Gas Connected, Sewer Connected, Water Connected
Roof Type Architectural Shingles
Porch Enclosed, Patio, Rear Porch, Screened
Garage Yes
Building
Lot Description Fenced, Garden, Interior Lot, Landscaped, Rectangular Lot
Foundation Slab
Sewer Public Sewer
Water Public
Architectural Style French Acadian
Level or Stories One
Structure Type Rain Gutters
New Construction No
Schools
Elementary Schools Ann Smith
Middle Schools Olde Towne
High Schools Ridgeland
Others
HOA Fee Include Maintenance Grounds,Management,Other
Tax ID 072i-29d-081-00-00
Acceptable Financing Cash, Conventional, FHA, VA Loan
Listing Terms Cash, Conventional, FHA, VA Loan
Read Less Info
Want to know what your home might be worth? Contact us for a FREE valuation!

Our team is ready to help you sell your home for the highest possible price ASAP

Information is deemed to be reliable but not guaranteed. Copyright © 2025 MLS United, LLC.
"My job is to find and attract mastery-based agents to the office, protect the culture, and make sure everyone is happy! "








