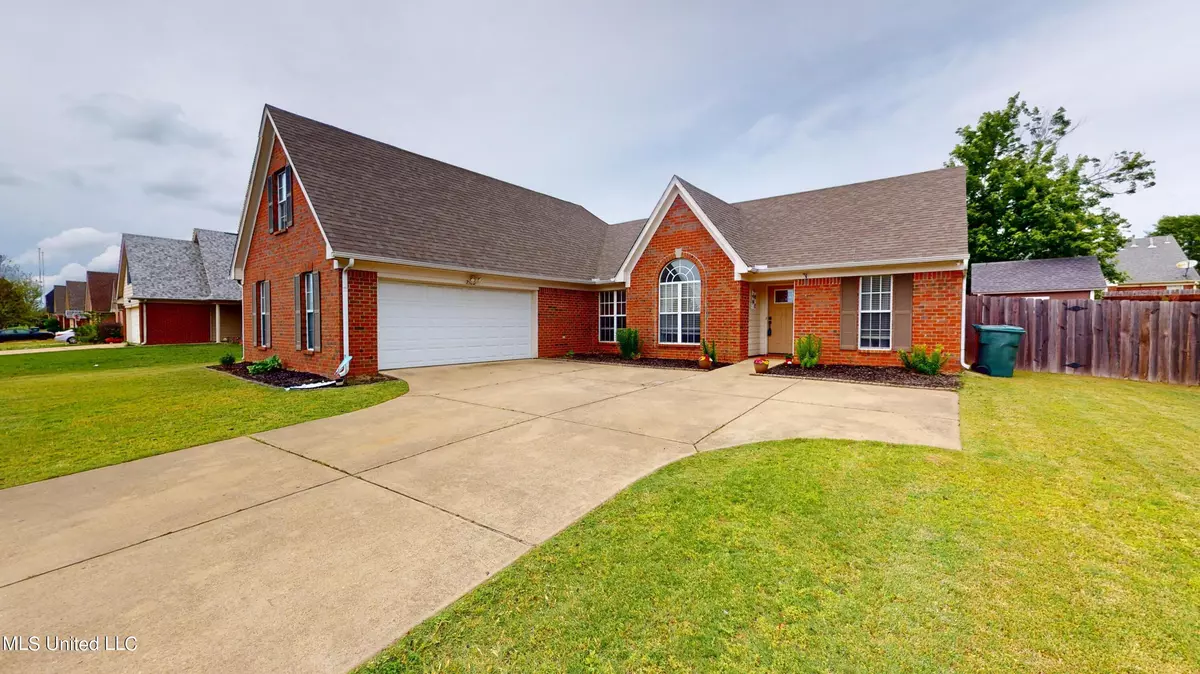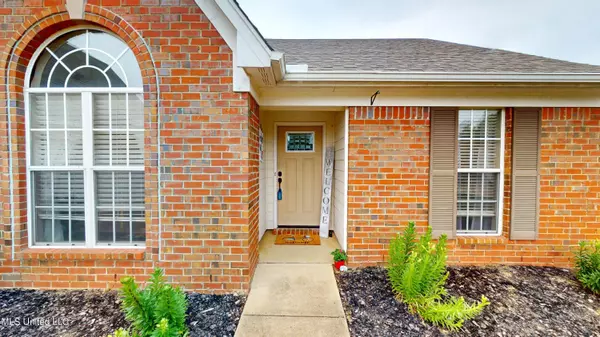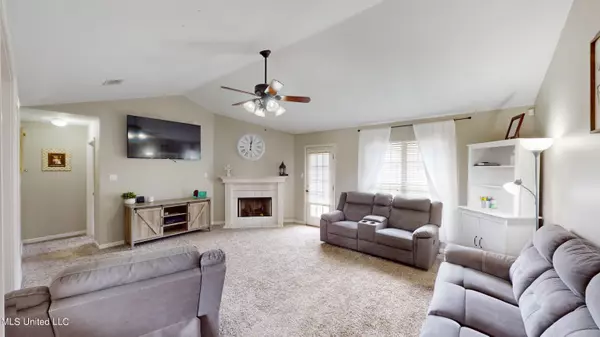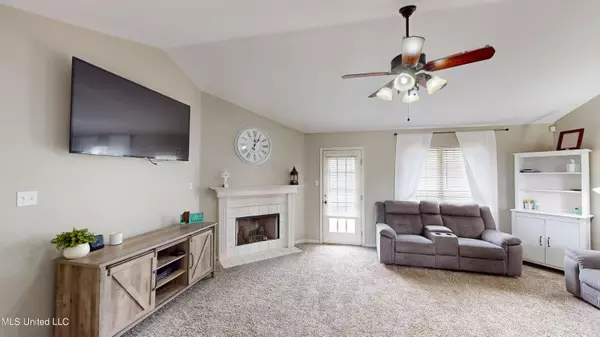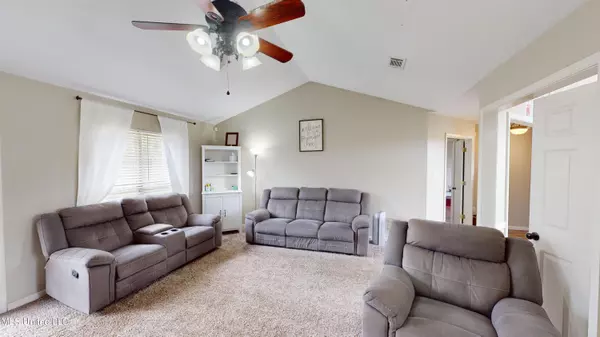$289,900
$289,900
For more information regarding the value of a property, please contact us for a free consultation.
4 Beds
2 Baths
2,000 SqFt
SOLD DATE : 08/30/2024
Key Details
Sold Price $289,900
Property Type Single Family Home
Sub Type Single Family Residence
Listing Status Sold
Purchase Type For Sale
Square Footage 2,000 sqft
Price per Sqft $144
Subdivision Deerchase
MLS Listing ID 4078952
Sold Date 08/30/24
Style Traditional
Bedrooms 4
Full Baths 2
HOA Y/N Yes
Originating Board MLS United
Year Built 2003
Annual Tax Amount $1,667
Lot Size 10,018 Sqft
Acres 0.23
Property Description
PRICE REDUCED!! Welcome to your new home in the heart of Southaven, within the esteemed DeSoto Central School District. This meticulously maintained 4-bedroom, 2-bathroom residence is tailor-made for a growing family seeking comfort and convenience.
Upon entry, discover a thoughtfully designed layout boasting a SPLIT floor plan downstairs, ensuring privacy and functionality for every member of the household. Upstairs offers a bonus room for recreation, relaxation, or a 4th bedroom.
Recent upgrades include NEW flooring in the bedrooms complemented by plush carpeting in the living room, creating an inviting atmosphere throughout. The expansive kitchen with its abundance of cabinet space, ideal for storage and organization.
Step outside to be greeted by a meticulously maintained yard, adorned with vibrant landscaping and enclosed by a wood privacy fence, providing an oasis of tranquility for outdoor gatherings and play. Additionally, a conveniently located shop in the back features its own electrical panel, catering to hobbies and storage needs with ease.
Experience suburban living with unparalleled convenience, as this residence boasts close proximity to Silo Square with shopping centers, restaurants, and entertainment venues, ensuring every need is effortlessly met.
Location
State MS
County Desoto
Community Near Entertainment, Sidewalks
Direction Goodman Road, south on Getwell, Deerchase SD on Right, right on Central Pkwy, right on Grey Wolf Dr, Right on Baird Dr, house on the left
Rooms
Other Rooms Workshop
Interior
Interior Features Ceiling Fan(s), Double Vanity, Eat-in Kitchen
Heating Central
Cooling Ceiling Fan(s), Central Air, Gas
Flooring Carpet, Laminate, Tile
Fireplaces Type Living Room
Fireplace Yes
Window Features Blinds,Insulated Windows,Metal
Appliance Disposal, Electric Range, Microwave, Water Heater
Laundry Laundry Room
Exterior
Exterior Feature Rain Gutters
Parking Features Attached, Driveway, Storage, Concrete
Garage Spaces 2.0
Pool Above Ground, See Remarks
Community Features Near Entertainment, Sidewalks
Utilities Available Cable Available, Electricity Available, Electricity Connected, Natural Gas Available, Water Available, Water Connected
Roof Type Architectural Shingles
Garage Yes
Private Pool Yes
Building
Lot Description Fenced, Front Yard, Landscaped, Level
Foundation Slab
Sewer Public Sewer
Water Public
Architectural Style Traditional
Level or Stories Two
Structure Type Rain Gutters
New Construction No
Schools
Elementary Schools Desoto Central
Middle Schools Desoto Central
High Schools Desoto Central
Others
HOA Fee Include Other
Tax ID 2-07-2-04-14-0-00176-00
Acceptable Financing Cash, Conventional, FHA, VA Loan
Listing Terms Cash, Conventional, FHA, VA Loan
Read Less Info
Want to know what your home might be worth? Contact us for a FREE valuation!

Our team is ready to help you sell your home for the highest possible price ASAP

Information is deemed to be reliable but not guaranteed. Copyright © 2025 MLS United, LLC.
"My job is to find and attract mastery-based agents to the office, protect the culture, and make sure everyone is happy! "



