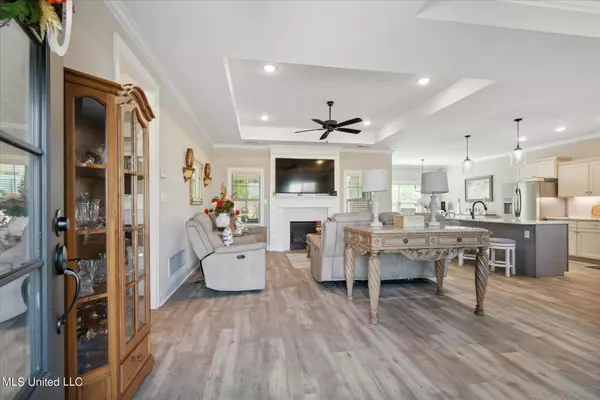$465,000
$465,000
For more information regarding the value of a property, please contact us for a free consultation.
5 Beds
3 Baths
2,812 SqFt
SOLD DATE : 09/04/2024
Key Details
Sold Price $465,000
Property Type Single Family Home
Sub Type Single Family Residence
Listing Status Sold
Purchase Type For Sale
Square Footage 2,812 sqft
Price per Sqft $165
Subdivision Ross Meadows
MLS Listing ID 4077999
Sold Date 09/04/24
Style Traditional
Bedrooms 5
Full Baths 3
HOA Fees $25/ann
HOA Y/N Yes
Originating Board MLS United
Year Built 2022
Annual Tax Amount $2,471
Lot Size 0.690 Acres
Acres 0.69
Property Description
Price Reduction 6/26/24!! Only Two Years Old!! This stunning 5 bedroom 3 bath home shows like new and boasts a spacious open floor plan with a large island, granite countertops, luxury vinyl plank flooring, and high ceiling. The separate dining room is currently being used for a reading nook. This Jewel has a split bedroom plan that includes 3 bedrooms downstairs and two upstairs. The primary bath features a walk-through shower with dual shower heads, a separate soaking tub, and two walk in closets. An upstairs 5th bedroom can serve as a bonus room. With approximately $30K worth of upgrades, enhancements include an enclosed sunroom with EZE-Breeze windows, additional can lights and spotlights, an extended patio, fenced backyard, and a storage building. Situated on a 0.69 acre lot, perfect for adding a pool. The serene location is away from the hustle and bustle but only minutes from Highway 305. This home offers exceptional value and the upgrades makes it better than new. You don't want to miss this exceptional value!
Location
State MS
County Desoto
Direction HWY 305 South past College Rd. Turn Right (WEST) on Dunn Lane. Go about 1 mile to Ross Meadows Subdivision and make a Left into the subdivision. House is down on the Left
Rooms
Other Rooms Shed(s), Storage
Interior
Interior Features Ceiling Fan(s), Double Vanity, Eat-in Kitchen, Granite Counters, High Ceilings, His and Hers Closets, Kitchen Island, Open Floorplan, Pantry, Primary Downstairs, Soaking Tub, Storage
Heating Central, Exhaust Fan, Fireplace(s), Forced Air, Natural Gas
Cooling Central Air, Dual, Electric, Gas
Flooring Luxury Vinyl, Carpet, Ceramic Tile
Fireplaces Type Gas Log, Great Room
Fireplace Yes
Window Features Blinds,Double Pane Windows,Screens
Appliance Disposal, Exhaust Fan, Gas Water Heater, Microwave, Self Cleaning Oven
Laundry Electric Dryer Hookup, Main Level, Washer Hookup
Exterior
Exterior Feature Landscaping Lights, Lighting, Rain Gutters
Garage Attached, Garage Door Opener, Storage, Concrete
Garage Spaces 2.0
Utilities Available Cat-5 Prewired
Roof Type Architectural Shingles
Porch Enclosed, Glass Enclosed, Patio, Screened
Parking Type Attached, Garage Door Opener, Storage, Concrete
Garage Yes
Private Pool No
Building
Lot Description Fenced, Landscaped, Level
Foundation Brick/Mortar, Slab
Sewer Waste Treatment Plant
Water Public
Architectural Style Traditional
Level or Stories Two
Structure Type Landscaping Lights,Lighting,Rain Gutters
New Construction No
Schools
Elementary Schools Lewisburg
Middle Schools Lewisburg Middle
High Schools Lewisburg
Others
HOA Fee Include Management
Tax ID 2065210900007800
Acceptable Financing Cash, Conventional, FHA
Listing Terms Cash, Conventional, FHA
Read Less Info
Want to know what your home might be worth? Contact us for a FREE valuation!

Our team is ready to help you sell your home for the highest possible price ASAP

Information is deemed to be reliable but not guaranteed. Copyright © 2024 MLS United, LLC.

"My job is to find and attract mastery-based agents to the office, protect the culture, and make sure everyone is happy! "








