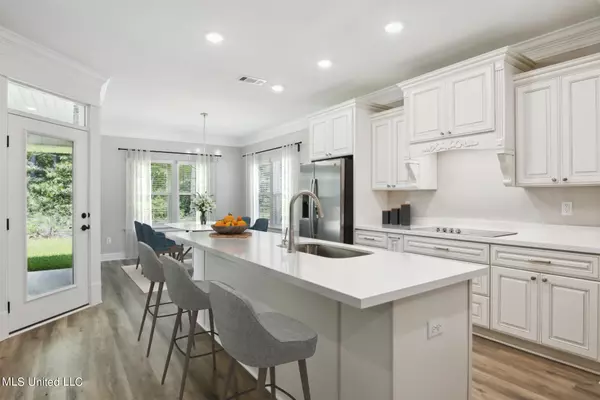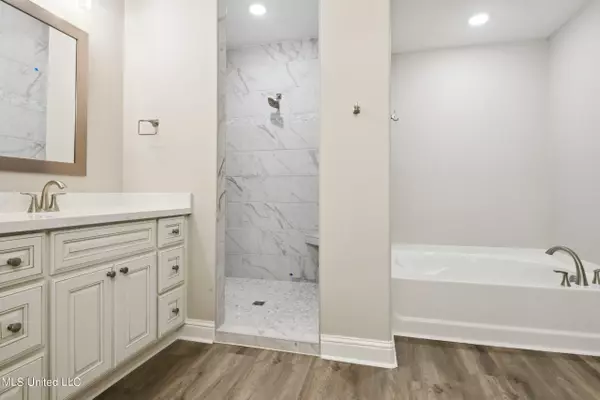$455,990
$455,990
For more information regarding the value of a property, please contact us for a free consultation.
5 Beds
3 Baths
3,289 SqFt
SOLD DATE : 09/03/2024
Key Details
Sold Price $455,990
Property Type Single Family Home
Sub Type Single Family Residence
Listing Status Sold
Purchase Type For Sale
Square Footage 3,289 sqft
Price per Sqft $138
Subdivision Palmetto Pointe
MLS Listing ID 4074357
Sold Date 09/03/24
Style Traditional
Bedrooms 5
Full Baths 3
HOA Fees $40/ann
HOA Y/N Yes
Originating Board MLS United
Year Built 2024
Annual Tax Amount $77
Lot Size 9,147 Sqft
Acres 0.21
Property Description
**NOTE-UNDER CONSTRUCTION-PICTURES OF PREVIOUS BUILD, FINISHES MAY VARY**
The Enclave at Palmetto Pointe - The newest phase of this prestigious community with beautiful homes in the highly sought-after Ocean Springs School District. The Jules Seaside is an all-new version of one of the most popular designs from our signature Adrienne Collection. The new plan combines our most loved features and totally reimagined exteriors.
• Finished Two-Car Garage
• Open Concept Great Room
• Antimicrobial Quartz Countertops
• Party Starter Island
• Top-of-the-Line Soft-Close Cabinets
• ALL Stainless-Steel Appliances, Including the Fridge
• Luxury Vinyl Plank Throughout - NO CARPET
• Split Floorplan Design
• Main Floor Primary Bedroom
• Walk-In Closets
• Bonus Room
• Game Room
• Guest Suite
• Covered Porches, Including an Oversized Back Porch
The Owner's Retreat in this incredible home is impressive, from the large bedroom space to the spa-like bath with a HUGE walk-in shower, soaker tub and double vanities to the primary closet with convenient access to the laundry area.
This one won't last long! Call to make your appointment today!!
*PICTURES OF PREVIOUS BUILD, FINISHES MAY VARY**
Location
State MS
County Jackson
Direction From I-10 east, exit Hwy 57, turn right, turn left on Enclave Ln, turn right on Maurepas Circle.
Interior
Interior Features Crown Molding, In-Law Floorplan, Open Floorplan, Pantry, Primary Downstairs, Soaking Tub, Kitchen Island
Heating Electric, ENERGY STAR Qualified Equipment, Heat Pump
Cooling Central Air, Electric, ENERGY STAR Qualified Equipment
Flooring Luxury Vinyl
Fireplace No
Window Features Double Pane Windows,ENERGY STAR Qualified Windows,Low Emissivity Windows
Appliance Electric Cooktop, ENERGY STAR Qualified Appliances, ENERGY STAR Qualified Dishwasher, ENERGY STAR Qualified Refrigerator, ENERGY STAR Qualified Water Heater
Exterior
Exterior Feature None
Parking Features Driveway
Garage Spaces 2.0
Utilities Available Electricity Connected, Sewer Connected, Water Connected
Roof Type Architectural Shingles
Garage No
Private Pool No
Building
Foundation Slab
Sewer Public Sewer
Water Public
Architectural Style Traditional
Level or Stories Two
Structure Type None
New Construction Yes
Schools
Elementary Schools Pecan Park
Middle Schools Ocean Springs Middle
High Schools Ocean Springs
Others
HOA Fee Include Management
Tax ID 0-72-05-121.000
Acceptable Financing Cash, Conventional, FHA, USDA Loan, VA Loan
Listing Terms Cash, Conventional, FHA, USDA Loan, VA Loan
Read Less Info
Want to know what your home might be worth? Contact us for a FREE valuation!

Our team is ready to help you sell your home for the highest possible price ASAP

Information is deemed to be reliable but not guaranteed. Copyright © 2024 MLS United, LLC.

"My job is to find and attract mastery-based agents to the office, protect the culture, and make sure everyone is happy! "








