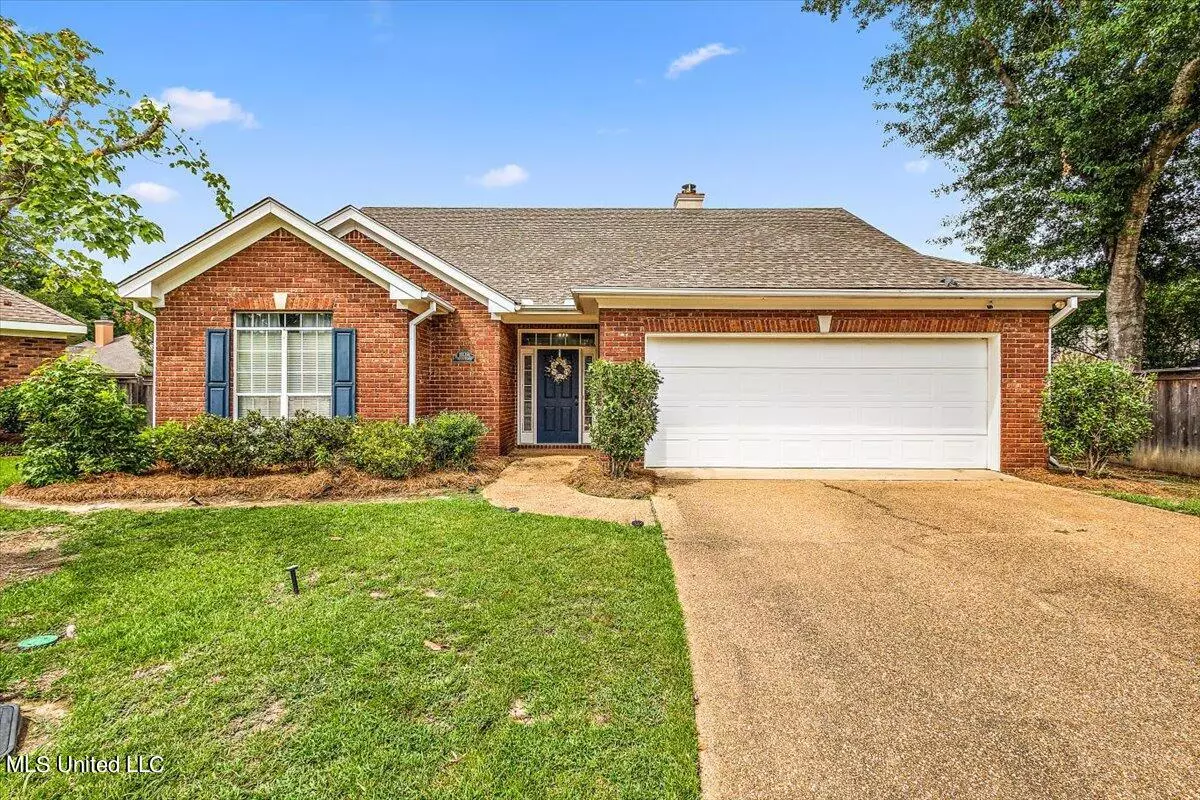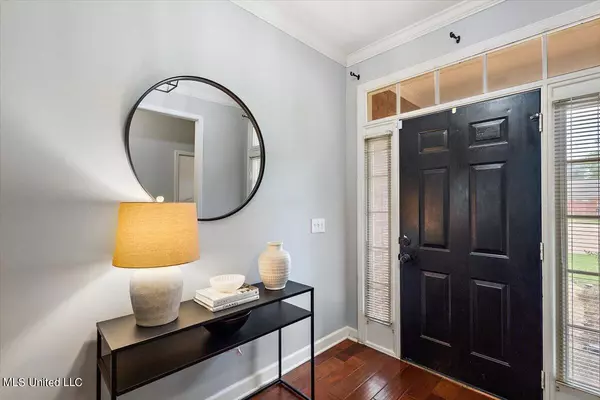$255,000
$255,000
For more information regarding the value of a property, please contact us for a free consultation.
3 Beds
2 Baths
1,698 SqFt
SOLD DATE : 09/06/2024
Key Details
Sold Price $255,000
Property Type Single Family Home
Sub Type Single Family Residence
Listing Status Sold
Purchase Type For Sale
Square Footage 1,698 sqft
Price per Sqft $150
Subdivision The Gardens Of Crossgates
MLS Listing ID 4086342
Sold Date 09/06/24
Bedrooms 3
Full Baths 2
HOA Fees $10
HOA Y/N Yes
Originating Board MLS United
Year Built 1993
Annual Tax Amount $1,772
Lot Size 7,840 Sqft
Acres 0.18
Property Description
Discover the charm of this inviting 3-bedroom, 2-bath home nestled in the serene Gardens of Crossgates. Boasting approximately 1,700 square feet of living space, this residence exudes a delightful open-air ambiance with a vibrant spirit of a retreat. The kitchen is adorned with sleek granite countertops, complementing the built-ins in the spacious living room. The primary bath has two separate walk-in closets and a jetted tub for relaxation. Another highlight is the sunny sunroom, perfect for relaxation or entertaining.
Step outside and enjoy a fenced yard, offering a private outdoor oasis. Tucked away on a tranquil cul-de-sac, this home is meticulously maintained and move-in ready. Don't miss the opportunity to make it yours - contact your preferred REALTOR today before it's too late!''
Location
State MS
County Rankin
Direction Take Highway 80 to Eastgate Drive. Turn left on Gardens Drive and then left on Arbor Place
Interior
Interior Features Eat-in Kitchen, Granite Counters
Heating Central, Natural Gas
Cooling Ceiling Fan(s), Central Air, Gas
Flooring Carpet, Ceramic Tile, Wood
Fireplace Yes
Appliance Dishwasher, Electric Range
Laundry Laundry Room
Exterior
Exterior Feature None
Garage Spaces 2.0
Utilities Available Cable Available
Roof Type Other
Porch Stone/Tile
Private Pool No
Building
Lot Description Cul-De-Sac
Foundation Slab
Sewer Public Sewer
Water Public
Level or Stories One
Structure Type None
New Construction No
Schools
Elementary Schools Brandon
Middle Schools Brandon
High Schools Brandon
Others
HOA Fee Include Other
Tax ID H09d-000002-00070
Acceptable Financing Cash, Conventional, FHA, VA Loan
Listing Terms Cash, Conventional, FHA, VA Loan
Read Less Info
Want to know what your home might be worth? Contact us for a FREE valuation!

Our team is ready to help you sell your home for the highest possible price ASAP

Information is deemed to be reliable but not guaranteed. Copyright © 2025 MLS United, LLC.
"My job is to find and attract mastery-based agents to the office, protect the culture, and make sure everyone is happy! "








