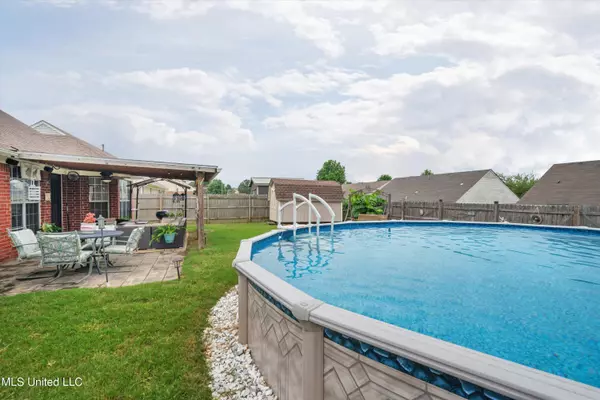$285,000
$285,000
For more information regarding the value of a property, please contact us for a free consultation.
4 Beds
2 Baths
1,865 SqFt
SOLD DATE : 08/01/2024
Key Details
Sold Price $285,000
Property Type Single Family Home
Sub Type Single Family Residence
Listing Status Sold
Purchase Type For Sale
Square Footage 1,865 sqft
Price per Sqft $152
Subdivision Central Park Neighborhood
MLS Listing ID 4083328
Sold Date 08/01/24
Style Traditional
Bedrooms 4
Full Baths 2
Originating Board MLS United
Year Built 2005
Annual Tax Amount $1,409
Lot Size 7,840 Sqft
Acres 0.18
Property Description
This Central Park Neighborhood home has it all and then some! Wait until you see the long list of things done to this highly maintained home in Southaven. What's even better? This home qualifies for 100% financing.
Enjoy sitting under the covered patio, or go for a dip in the professionally installed pool which has a new liner. The bonus/flex room or 4th bedroom upstairs offers plenty of space and options! The plumbing is in place in the walk-in attic to add another bathroom upstairs. Ask about the lift installed upstairs!
This is a one owner home that is move in ready. Clean and meticulous from the landscaping and yard, to the pool, to every nook and cranny of the home you can think of. The shed is in excellent condition with a new roof to match the new roof on the house. There is new LVP, fresh paint in the living room, new dishwasher, new HVAC, new water heater and so much more! What's not to love for under $300K! Hurry before it's gone!
Location
State MS
County Desoto
Community Hiking/Walking Trails
Direction From Goodman Rd., turn right on Swinnea Rd, right on Rasco Rd, left on Park Pike Drive, right on Madison, left on Martin Drive.
Rooms
Other Rooms Shed(s), Storage
Interior
Interior Features Breakfast Bar, Ceiling Fan(s), Coffered Ceiling(s), Double Vanity, Eat-in Kitchen, Elevator, Entrance Foyer, High Ceilings, High Speed Internet, Laminate Counters, Pantry, Primary Downstairs, Smart Thermostat, Storage, Vaulted Ceiling(s), Walk-In Closet(s)
Heating Central, Electric, Fireplace(s), Natural Gas
Cooling Ceiling Fan(s), Central Air, Gas, Wall/Window Unit(s)
Flooring Luxury Vinyl, Carpet, Linoleum, Vinyl, Other, See Remarks
Fireplaces Type Gas Log, Living Room, Masonry
Fireplace Yes
Window Features Aluminum Frames,Blinds,Screens
Appliance Dishwasher, Free-Standing Electric Range, Free-Standing Refrigerator, Gas Water Heater, Ice Maker, Microwave, Oven, Refrigerator, Self Cleaning Oven, Washer/Dryer, See Remarks
Laundry Electric Dryer Hookup, Laundry Room, Washer Hookup
Exterior
Exterior Feature Awning(s), Private Yard
Parking Features Driveway, Garage Faces Front, Storage, Direct Access
Garage Spaces 2.0
Pool Above Ground, Equipment, Outdoor Pool, Vinyl, Other
Community Features Hiking/Walking Trails
Utilities Available Electricity Connected, Sewer Connected, Water Connected, Fiber to the House, Underground Utilities
Waterfront Description None
Roof Type Architectural Shingles
Porch Awning(s), Front Porch, Porch, Screened, Slab, See Remarks
Garage No
Private Pool Yes
Building
Lot Description Fenced, Front Yard, Landscaped, Level
Foundation Slab
Sewer Public Sewer
Water Public
Architectural Style Traditional
Level or Stories One and One Half
Structure Type Awning(s),Private Yard
New Construction No
Schools
Elementary Schools Southaven
Middle Schools Southaven Middle
High Schools Southaven
Others
Tax ID 1074201200056200
Acceptable Financing Cash, Conventional, FHA, USDA Loan, VA Loan
Listing Terms Cash, Conventional, FHA, USDA Loan, VA Loan
Read Less Info
Want to know what your home might be worth? Contact us for a FREE valuation!

Our team is ready to help you sell your home for the highest possible price ASAP

Information is deemed to be reliable but not guaranteed. Copyright © 2025 MLS United, LLC.
"My job is to find and attract mastery-based agents to the office, protect the culture, and make sure everyone is happy! "








