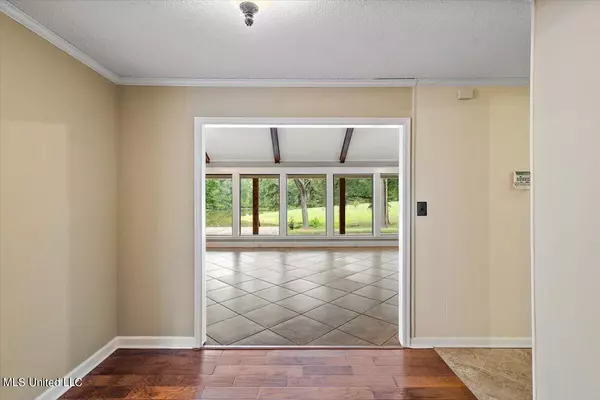$325,000
$325,000
For more information regarding the value of a property, please contact us for a free consultation.
3 Beds
3 Baths
2,569 SqFt
SOLD DATE : 09/09/2024
Key Details
Sold Price $325,000
Property Type Single Family Home
Sub Type Single Family Residence
Listing Status Sold
Purchase Type For Sale
Square Footage 2,569 sqft
Price per Sqft $126
Subdivision Metes And Bounds
MLS Listing ID 4078277
Sold Date 09/09/24
Bedrooms 3
Full Baths 2
Half Baths 1
Originating Board MLS United
Year Built 1968
Annual Tax Amount $600
Lot Size 2.910 Acres
Acres 2.91
Property Description
Welcome Home to this stunning three-bedroom, two and a half bath brick ranch style home situated on a spacious 2.91-acre lot. As you step through the front door, you'll be greeted by a breathtaking view of the entire lake, visible through expansive windows that stretch all the way across the common living areas.
This home boasts an open concept design, offering a seamless flow between the living room, dining room, and kitchen. The split floor plan ensures privacy and convenience, with generously sized bedrooms and bathrooms thoughtfully placed throughout the home.
For those who appreciate the outdoors, a back porch provides the perfect spot for relaxation while enjoying the picturesque Lakeview. The 2.91-acre lot offers ample space for outdoor activities and potential landscaping projects.
In addition to the scenic surroundings, this property features a circle driveway in the front, providing easy access and convenient parking. The close-knit neighborhood adds to the sense of community and security.
Don't miss the opportunity to make this charming brick ranch style home your own, with its stunning lake view, open concept design, and spacious lot. It's the perfect blend of comfort, beauty, and tranquility.
Location
State MS
County Hinds
Direction Springridge Rd to Pinehill Lane
Interior
Interior Features Beamed Ceilings, Bookcases, Breakfast Bar, Built-in Features, Ceiling Fan(s), Entrance Foyer, Granite Counters, High Ceilings, High Speed Internet, Open Floorplan, Pantry, Recessed Lighting, Storage, Walk-In Closet(s)
Heating Ceiling, Central, Hot Water, Natural Gas
Cooling Ceiling Fan(s), Central Air, Electric, Exhaust Fan
Flooring Ceramic Tile, Hardwood
Fireplace No
Window Features Blinds
Appliance Dishwasher, Microwave, Refrigerator, Self Cleaning Oven, Washer/Dryer, Water Heater
Laundry In Hall, Laundry Room
Exterior
Exterior Feature Outdoor Grill
Garage Circular Driveway, Deck, Driveway, Garage Door Opener, Garage Faces Side
Garage Spaces 2.0
Utilities Available Cable Available, Electricity Available, Sewer Available, Water Available
Waterfront Yes
Waterfront Description Lake,View,Waterfront
Roof Type Asphalt
Porch Deck
Parking Type Circular Driveway, Deck, Driveway, Garage Door Opener, Garage Faces Side
Garage No
Private Pool No
Building
Lot Description City Lot, Few Trees, Front Yard, Interior Lot, Views
Foundation Slab
Sewer Waste Treatment Plant
Water Public
Level or Stories One
Structure Type Outdoor Grill
New Construction No
Schools
Elementary Schools Gary Road
Middle Schools Gary Rd Intermed
High Schools Terry
Others
Tax ID 4852-0379-015
Acceptable Financing Cash, Conventional, FHA, VA Loan
Listing Terms Cash, Conventional, FHA, VA Loan
Read Less Info
Want to know what your home might be worth? Contact us for a FREE valuation!

Our team is ready to help you sell your home for the highest possible price ASAP

Information is deemed to be reliable but not guaranteed. Copyright © 2024 MLS United, LLC.

"My job is to find and attract mastery-based agents to the office, protect the culture, and make sure everyone is happy! "








