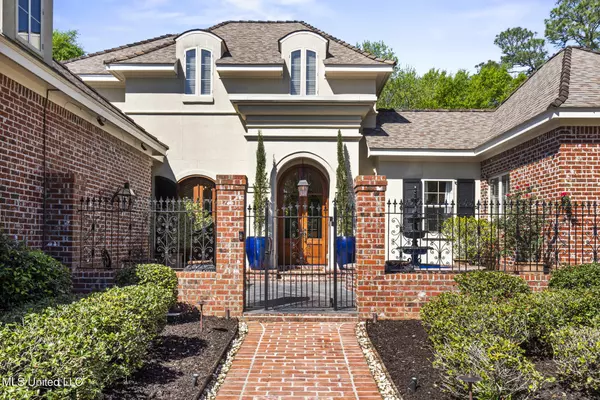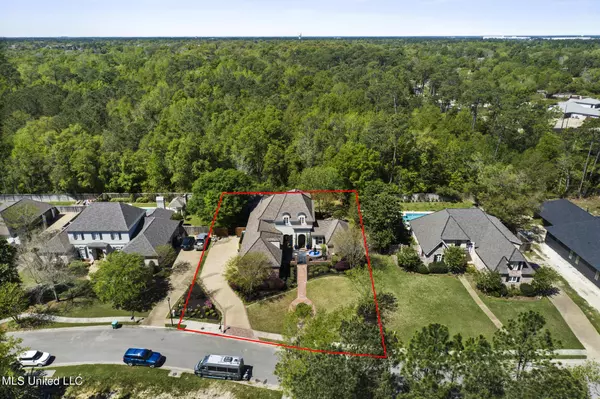$925,000
$925,000
For more information regarding the value of a property, please contact us for a free consultation.
5 Beds
5 Baths
4,100 SqFt
SOLD DATE : 09/09/2024
Key Details
Sold Price $925,000
Property Type Single Family Home
Sub Type Single Family Residence
Listing Status Sold
Purchase Type For Sale
Square Footage 4,100 sqft
Price per Sqft $225
Subdivision Waterside
MLS Listing ID 4076314
Sold Date 09/09/24
Bedrooms 5
Full Baths 5
HOA Fees $66/ann
HOA Y/N Yes
Originating Board MLS United
Year Built 2007
Annual Tax Amount $9,590
Lot Size 0.390 Acres
Acres 0.39
Lot Dimensions 105 x 172 x 106 x151
Property Description
Welcome to 11008 Channelside Drive, a breathtaking residence boasting 4500 square feet of luxurious living space, soaring twelve-foot ceilings, and expansive gathering areas perfect for entertaining.
This stunning home features solid construction, custom cabinetry, and sophisticated design elements, creating a warm and inviting atmosphere.
The showstopper kitchen is a culinary dream come true, with ample counter space, a large double island, and a spacious layout perfect for multiple cooks and guests.
Five generously sized bedrooms, each with private bathrooms, provide privacy and serenity. The master suite retreat offers a lavish en-suite bathroom, spa-like finishes, and a private courtyard.
Outdoor living is just as impressive, with a covered patio area, large landscaped yard, and spacious courtyards for relaxation and entertainment.
Located in the coveted Waterside subdivision, this property offers luxury, comfort, and convenience, with beaches, golf courses, and fine dining just minutes away. Don't miss this opportunity to make this exquisite residence your dream home!
Location
State MS
County Harrison
Direction From Cowan Lorraine Rd turn onto E Taylor. Turn Right into Waterside entrance. Turn right onto Channelside Dr. House is on the right.
Interior
Interior Features Built-in Features, Ceiling Fan(s), Crown Molding, Double Vanity, Dry Bar, Eat-in Kitchen, Entrance Foyer, Granite Counters, High Ceilings, High Speed Internet, His and Hers Closets, In-Law Floorplan, Kitchen Island, Natural Woodwork, Pantry, Recessed Lighting, Sauna, Smart Thermostat, Soaking Tub, Sound System, Stone Counters, Storage, Tray Ceiling(s), Walk-In Closet(s), Wired for Data, Breakfast Bar
Heating Central, Electric
Cooling Central Air, Multi Units
Flooring Wood
Fireplace No
Window Features Aluminum Frames,Blinds,Solar Screens,Storm Window(s)
Appliance Convection Oven, Dishwasher, Disposal, Double Oven, Gas Cooktop, Ice Maker, Range Hood, Wine Cooler, Wine Refrigerator
Laundry In Hall, Laundry Closet
Exterior
Exterior Feature Balcony, Courtyard
Garage Garage Faces Side, Storage, Concrete
Garage Spaces 2.0
Utilities Available Electricity Connected, Natural Gas Connected, Sewer Connected, Water Connected, Underground Utilities
Roof Type Asphalt,Ceramic
Porch Stone/Tile
Parking Type Garage Faces Side, Storage, Concrete
Garage No
Private Pool No
Building
Lot Description Subdivided
Foundation Slab
Sewer Public Sewer
Water Public
Level or Stories Two
Structure Type Balcony,Courtyard
New Construction No
Schools
Elementary Schools Bayou View
Middle Schools Bayou View Middle School
High Schools Gulfport
Others
HOA Fee Include Other
Tax ID 1010c-01-001.004
Acceptable Financing Cash, Conventional, FHA, VA Loan
Listing Terms Cash, Conventional, FHA, VA Loan
Read Less Info
Want to know what your home might be worth? Contact us for a FREE valuation!

Our team is ready to help you sell your home for the highest possible price ASAP

Information is deemed to be reliable but not guaranteed. Copyright © 2024 MLS United, LLC.

"My job is to find and attract mastery-based agents to the office, protect the culture, and make sure everyone is happy! "








