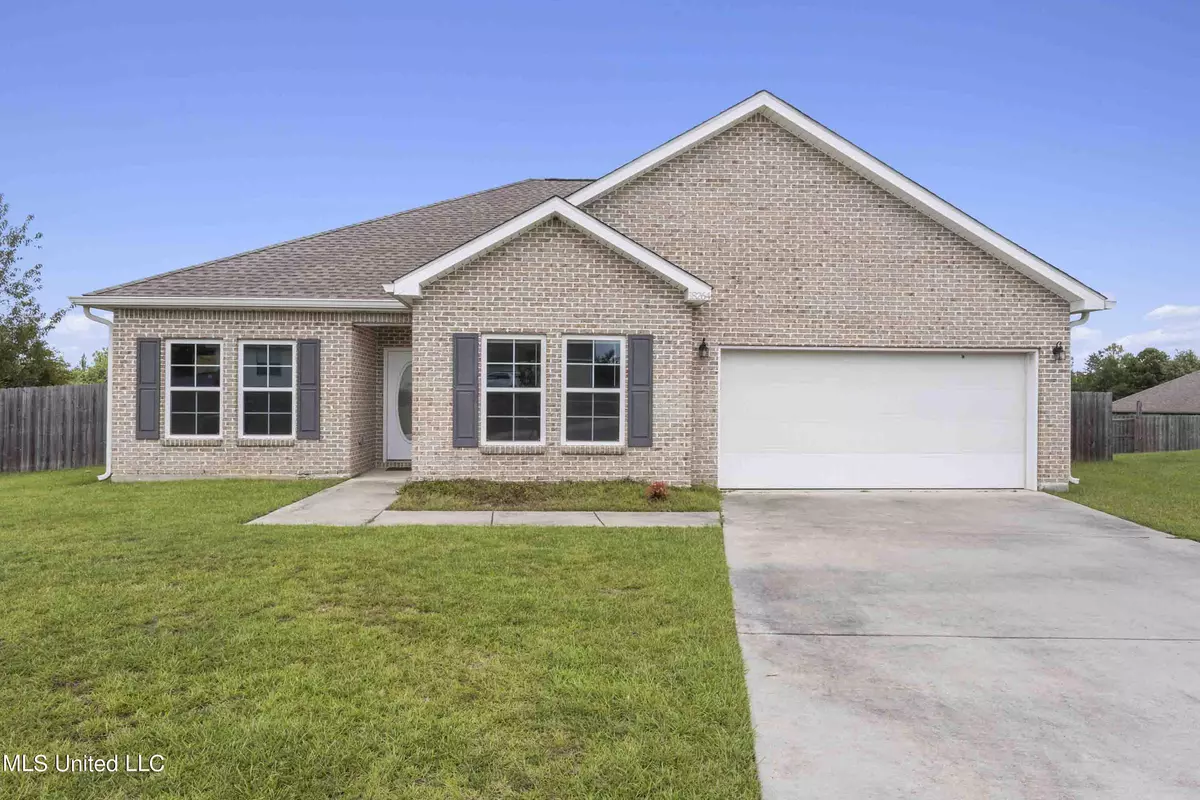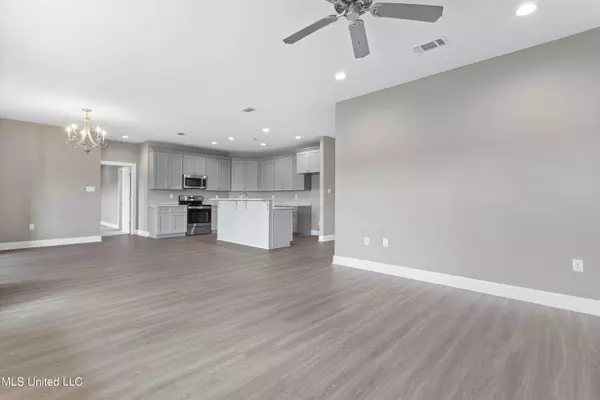$237,800
$237,800
For more information regarding the value of a property, please contact us for a free consultation.
3 Beds
2 Baths
1,721 SqFt
SOLD DATE : 09/10/2024
Key Details
Sold Price $237,800
Property Type Single Family Home
Sub Type Single Family Residence
Listing Status Sold
Purchase Type For Sale
Square Footage 1,721 sqft
Price per Sqft $138
Subdivision Tara Brooke
MLS Listing ID 4085969
Sold Date 09/10/24
Bedrooms 3
Full Baths 2
Originating Board MLS United
Year Built 2019
Annual Tax Amount $2,299
Lot Size 10,454 Sqft
Acres 0.24
Property Description
Welcome to your new home! This stunning brick residence, built in 2019, is move-in ready and offers a perfect blend of modern amenities and timeless charm. Featuring 3 spacious bedrooms and 2 full baths, this home is designed for comfortable living with an open floor plan that invites natural light and seamless flow.
The heart of the home is the beautifully appointed kitchen, boasting granite countertops throughout and top-of-the-line stainless steel appliances. Whether you're cooking a gourmet meal or enjoying a casual breakfast, this kitchen is sure to inspire culinary creativity.
Retreat to the luxurious primary suite, where you'll find a walk-in closet and a spa-like bathroom with separate vanity sinks, a garden tub, and a separate shower—ideal for unwinding after a long day.
Additional highlights of this home include:
Brick exterior with a welcoming porch
Elegant stone counters
Walk-in closets in the bedrooms
Modern construction and design, providing both style and durability
Don't miss the opportunity to make this exceptional property your new home. Schedule a viewing today and experience the perfect combination of comfort, style, and convenience!
Location
State MS
County Harrison
Direction From I-10 North on Canal Rd approximately 2 miles; turn left onto John Clark Rd, approximately 1.5 miles, turn right onto Tarabrooke Dr, Home will be on the right.
Interior
Interior Features Ceiling Fan(s), Stone Counters, Storage, Walk-In Closet(s)
Heating Central, Electric
Cooling Central Air
Flooring Carpet, Laminate
Fireplace No
Appliance Dishwasher, Disposal, Microwave
Exterior
Exterior Feature Rain Gutters
Garage Spaces 2.0
Utilities Available Cable Available, Electricity Connected, Sewer Connected, Water Connected
Roof Type Shingle
Porch Patio
Private Pool No
Building
Lot Description Fenced
Foundation Slab
Sewer Public Sewer
Water Public
Level or Stories One
Structure Type Rain Gutters
New Construction No
Schools
Elementary Schools Lyman
Middle Schools West Harrison Middle
High Schools West Harrison
Others
Tax ID 0607-25-014.031
Acceptable Financing Assumable, Conventional, FHA, VA Loan
Listing Terms Assumable, Conventional, FHA, VA Loan
Read Less Info
Want to know what your home might be worth? Contact us for a FREE valuation!

Our team is ready to help you sell your home for the highest possible price ASAP

Information is deemed to be reliable but not guaranteed. Copyright © 2024 MLS United, LLC.

"My job is to find and attract mastery-based agents to the office, protect the culture, and make sure everyone is happy! "








