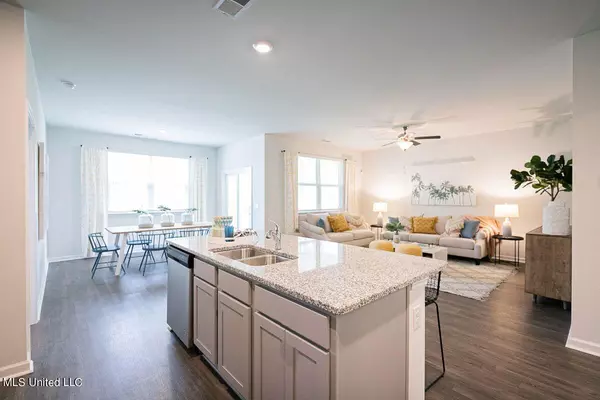$237,400
$237,400
For more information regarding the value of a property, please contact us for a free consultation.
3 Beds
2 Baths
1,650 SqFt
SOLD DATE : 09/13/2024
Key Details
Sold Price $237,400
Property Type Single Family Home
Sub Type Single Family Residence
Listing Status Sold
Purchase Type For Sale
Square Footage 1,650 sqft
Price per Sqft $143
Subdivision Kings Crossing
MLS Listing ID 4071652
Sold Date 09/13/24
Bedrooms 3
Full Baths 2
Originating Board MLS United
Year Built 2024
Lot Size 0.350 Acres
Acres 0.35
Property Description
Introducing our new exterior design with the side entry garage to the Aria Floor plan. Adding a touch of elegance to the overall aesthetic of this 3-bedroom, 2-bathroom Smart home. Situated just inside of City Limits, this property offers a perfect blend of comfort and functionality. As you step through the front door, you are greeted by an inviting open floor plan that creates a seamless flow between the living spaces. The spacious living room is bathed in natural light. The kitchen features ample counter space, a large center island with a breakfast bar and stainless steel appliances. The Primary bedroom is a tranquil retreat, complete with plush carpeting, a walk-in closet, and an en-suite bathroom. You will find luxury vinyl plank floors throughout the wet and common areas. The two additional bedrooms are generously sized and feature ample closet space, soft carpeting, and large windows. These bedrooms share a tastefully designed full bathroom, which includes a bathtub/shower combination, a vanity with storage, and modern finishes.
*Restrictions apply and interior photos are of previous build.
Location
State MS
County George
Interior
Interior Features Double Vanity, Granite Counters, Kitchen Island, Recessed Lighting, Smart Home, Smart Thermostat, Soaking Tub
Heating Central
Cooling Central Air
Flooring Luxury Vinyl
Fireplace No
Window Features Low Emissivity Windows
Appliance Dishwasher, Microwave, Oven, Stainless Steel Appliance(s)
Exterior
Garage Garage Faces Side, Concrete
Garage Spaces 2.0
Utilities Available Electricity Connected, Sewer Connected, Water Connected, Smart Home Wired, Underground Utilities
Roof Type Architectural Shingles
Porch Rear Porch
Parking Type Garage Faces Side, Concrete
Garage No
Building
Lot Description Rectangular Lot
Foundation Slab
Sewer Other
Water Public
Level or Stories One
New Construction Yes
Schools
Elementary Schools Lc Hatcher
Others
Tax ID Unassigned
Acceptable Financing Cash, Conventional, FHA, USDA Loan, VA Loan
Listing Terms Cash, Conventional, FHA, USDA Loan, VA Loan
Read Less Info
Want to know what your home might be worth? Contact us for a FREE valuation!

Our team is ready to help you sell your home for the highest possible price ASAP

Information is deemed to be reliable but not guaranteed. Copyright © 2024 MLS United, LLC.

"My job is to find and attract mastery-based agents to the office, protect the culture, and make sure everyone is happy! "








