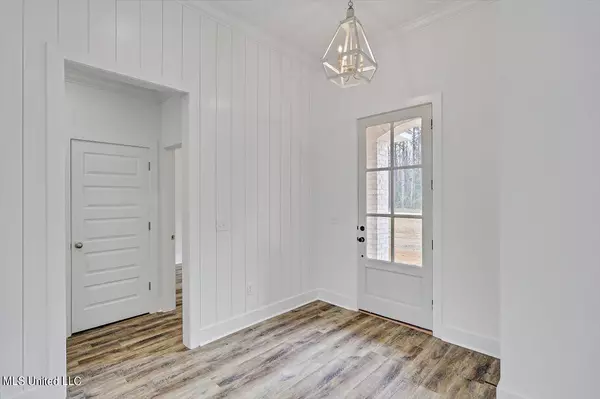$354,000
$354,000
For more information regarding the value of a property, please contact us for a free consultation.
3 Beds
2 Baths
1,884 SqFt
SOLD DATE : 09/16/2024
Key Details
Sold Price $354,000
Property Type Single Family Home
Sub Type Single Family Residence
Listing Status Sold
Purchase Type For Sale
Square Footage 1,884 sqft
Price per Sqft $187
Subdivision Ashwood Estates
MLS Listing ID 4067245
Sold Date 09/16/24
Style French Acadian
Bedrooms 3
Full Baths 2
Originating Board MLS United
Year Built 2024
Annual Tax Amount $150
Lot Size 3.900 Acres
Acres 3.9
Property Description
***Limited Time Offer!!! The builder is offering $10,000 buyer credit for you to use towards closing costs, rate buydowns, or upgrades!***
Check out this stunning, new construction, 3-bedroom, 2-bathroom home nestled in the highly desirable Ashwood Estates. Situated on a generous 3.9-acre lot, this residence boasts an expansive open floor plan and a partially wooded setting. Upon entering, you'll be captivated by the vertical shiplap accent wall in the living area and foyer, a theme elegantly carried through to the kitchen vent hood, master bath, and guest bath. The kitchen features a sizable island, ample cabinet and counter space, and a large walk-in pantry. Adjacent to the kitchen, a spacious dining area bathes in natural light from surrounding windows.
The master suite offers a luxurious retreat with a custom-tiled shower, double vanities, and a generously sized soaking tub. The master closet is thoughtfully designed with built-in shelves and drawers for optimal storage. Additional guest rooms provide ample space and include large closets, with a conveniently located guest bath nestled between them. Outside, the private backyard beckons with its charm, complemented by an oversized concrete patio area, perfect for outdoor entertaining.
Location
State MS
County Simpson
Direction From HWY 49, turn onto Tom Berry Rd. in 4/10ths of a mile, keep left onto Frank & Ward McLendon Rd., go 1.3 miles to the stop sign and turn left onto Athens Rd. Go 1.3 miles and turn left onto AD McLendon Rd. Go approximately 1/2 a mile and turn onto Ashwood Ln.
Interior
Interior Features Built-in Features, Ceiling Fan(s), Crown Molding, Double Vanity, Entrance Foyer, Kitchen Island, Open Floorplan, Pantry, Recessed Lighting, Soaking Tub, Walk-In Closet(s)
Heating Central, Fireplace(s)
Cooling Ceiling Fan(s), Central Air
Flooring Luxury Vinyl
Fireplaces Type Gas Log, Living Room
Fireplace Yes
Window Features Double Pane Windows
Appliance Built-In Gas Range, Dishwasher, Exhaust Fan, Microwave, Tankless Water Heater
Laundry Laundry Room
Exterior
Exterior Feature Private Entrance, Private Yard
Garage Attached, Garage Door Opener, Storage
Garage Spaces 2.0
Utilities Available Electricity Connected, Propane Connected, Sewer Connected, Water Connected
Roof Type Architectural Shingles
Parking Type Attached, Garage Door Opener, Storage
Garage Yes
Private Pool No
Building
Lot Description Landscaped, Many Trees, Wooded
Foundation Slab
Sewer Waste Treatment Plant
Water Community
Architectural Style French Acadian
Level or Stories One
Structure Type Private Entrance,Private Yard
New Construction Yes
Schools
Elementary Schools Mendenhall
Middle Schools Mendenhall
High Schools Mendenhall
Others
Tax ID Unassigned
Acceptable Financing Cash, Conventional, FHA, USDA Loan, VA Loan
Listing Terms Cash, Conventional, FHA, USDA Loan, VA Loan
Read Less Info
Want to know what your home might be worth? Contact us for a FREE valuation!

Our team is ready to help you sell your home for the highest possible price ASAP

Information is deemed to be reliable but not guaranteed. Copyright © 2024 MLS United, LLC.

"My job is to find and attract mastery-based agents to the office, protect the culture, and make sure everyone is happy! "








