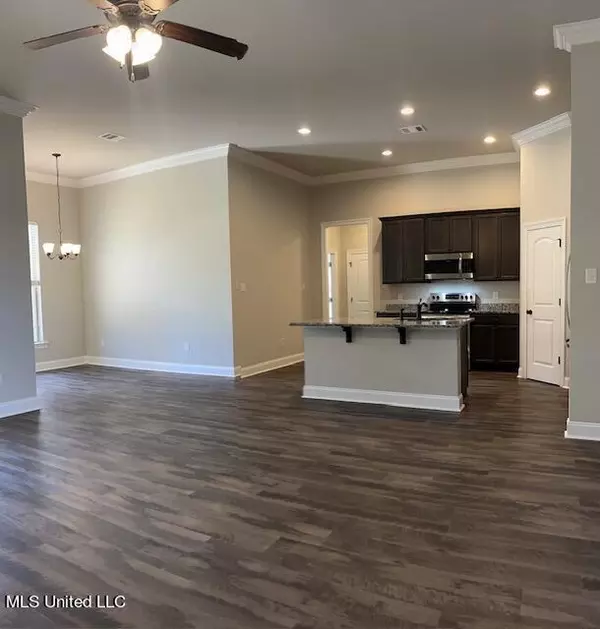$289,900
$289,900
For more information regarding the value of a property, please contact us for a free consultation.
3 Beds
2 Baths
1,936 SqFt
SOLD DATE : 09/17/2024
Key Details
Sold Price $289,900
Property Type Single Family Home
Sub Type Single Family Residence
Listing Status Sold
Purchase Type For Sale
Square Footage 1,936 sqft
Price per Sqft $149
Subdivision Savoy Place
MLS Listing ID 4089644
Sold Date 09/17/24
Style Traditional
Bedrooms 3
Full Baths 2
HOA Fees $20/ann
HOA Y/N Yes
Originating Board MLS United
Year Built 2020
Annual Tax Amount $1,454
Lot Size 0.290 Acres
Acres 0.29
Lot Dimensions 80x152x80x163
Property Description
JUST LIKE NEW! This is a wonderful opportunity to get into a 4-year-old home that looks like it just came off the press. It is a must see now! Great price to boot! This home has new paint, carpet, expanded patio and custom shed! It touts many large spaces...living, dining, bedrooms, workspace, utility room, primary bedroom and bath with dual closets all feel like ''plenty''! It is bright, airy and has a great flow for any family! Large back yard with the extra-large custom shed makes for a great playground! The shed is nice and offers many options as it is stout! It could be another living space, office or playroom! The neighborhood as a whole is VERY well cared for with a great deal of home pride! Super clean and groomed perfectly! This lovely well cared for home is such a great location and neighborhood will not last long. Easy to show, call now!
Location
State MS
County Harrison
Direction From 1-10: Take exit 34 North /Highway 49 N Turn left onto Highway 53 Turn right into Savoy Place, follow to Millsaps Ave, turn left look for property on the right.
Rooms
Other Rooms Shed(s)
Interior
Interior Features Ceiling Fan(s), Crown Molding, Double Vanity, Eat-in Kitchen, Entrance Foyer, Granite Counters, High Ceilings, Kitchen Island, Open Floorplan, Recessed Lighting, Storage, Walk-In Closet(s)
Heating Central, Electric
Cooling Central Air, Gas
Flooring Luxury Vinyl, Carpet
Fireplace Yes
Window Features Double Pane Windows
Appliance Built-In Electric Range, Built-In Refrigerator, Dishwasher, Disposal, Microwave, Stainless Steel Appliance(s), Water Heater
Laundry Electric Dryer Hookup, Laundry Room
Exterior
Exterior Feature Private Yard
Garage Garage Door Opener, Garage Faces Front, Guest, Inside Entrance, Storage, Concrete
Garage Spaces 2.0
Utilities Available Cable Available, Electricity Connected, Phone Available, Sewer Connected, Water Connected
Roof Type Architectural Shingles
Porch Rear Porch
Parking Type Garage Door Opener, Garage Faces Front, Guest, Inside Entrance, Storage, Concrete
Garage No
Private Pool No
Building
Lot Description City Lot, Level
Foundation Slab
Sewer Public Sewer
Water Public
Architectural Style Traditional
Level or Stories One
Structure Type Private Yard
New Construction No
Schools
Elementary Schools Lyman
Middle Schools North Gulfport
High Schools Harrison Central
Others
HOA Fee Include Other
Tax ID 0706-20-017.162
Acceptable Financing Assumable, Cash, Conventional, FHA, USDA Loan, VA Loan
Listing Terms Assumable, Cash, Conventional, FHA, USDA Loan, VA Loan
Read Less Info
Want to know what your home might be worth? Contact us for a FREE valuation!

Our team is ready to help you sell your home for the highest possible price ASAP

Information is deemed to be reliable but not guaranteed. Copyright © 2024 MLS United, LLC.

"My job is to find and attract mastery-based agents to the office, protect the culture, and make sure everyone is happy! "








