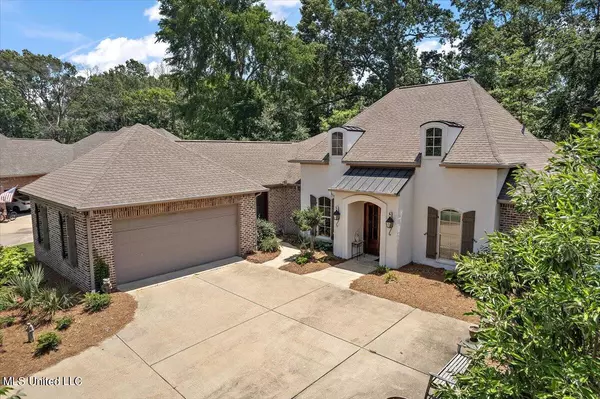$454,900
$454,900
For more information regarding the value of a property, please contact us for a free consultation.
4 Beds
3 Baths
2,836 SqFt
SOLD DATE : 09/17/2024
Key Details
Sold Price $454,900
Property Type Single Family Home
Sub Type Single Family Residence
Listing Status Sold
Purchase Type For Sale
Square Footage 2,836 sqft
Price per Sqft $160
Subdivision The Timbers Of Ashbrooke
MLS Listing ID 4079889
Sold Date 09/17/24
Style Traditional
Bedrooms 4
Full Baths 3
HOA Y/N Yes
Originating Board MLS United
Year Built 2008
Annual Tax Amount $3,042
Lot Size 0.500 Acres
Acres 0.5
Property Description
NOW WITH NEW ROOF!! Experience the epitome of comfort and elegance in this stunning 4-bedroom, 3-bathroom home nestled in the serene Timbers of Ashbrooke neighborhood. As you step into the expansive great room, you're greeted by soaring ceilings and exquisite heart of pine floors, setting the tone for luxury living.
Prepare to be wowed by the chef's dream kitchen boasting beautiful countertops, stainless steel appliances, a gas range, and ample cabinet space. Adjacent to the kitchen, the cozy keeping room invites family gatherings around the fireplace, creating cherished moments.
Retreat to the secluded master suite at the rear of the home, featuring direct access to the back porch, a lavish master bath with a jetted tub, separate shower, and a walk-in closet. Two additional bedrooms connected by a shared bath provide ideal accommodations for children, while the fourth bedroom offers privacy for guests.
Enjoy the tranquility of nature through tall windows and the picturesque views of large oaks in the backyard, which eschews the typical cookie-cutter design for a cul-de-sac lot backing onto woods. The landscape architect owner has imbued the yard with both aesthetic charm and practicality, ensuring a harmonious blend of beauty and functionality.
Indulge in the luxury of spacious living, from the towering walk-in pantry to the expansive kitchen island, perfect for intimate dinners or grand gatherings. The master bath exudes opulence with its tile shower, Jacuzzi tub, and dual vanities, complemented by hardwood floors that grace the master bedroom, dining area, and formal living room.
Every detail has been meticulously crafted for comfort and convenience, from the stunning wood doors to the dual outdoor patio access points. Safety and peace of mind are paramount, with one master closet serving as a designated safe room for inclement weather.
The Timbers of Ashbrooke community offers amenities such as a pool and playground, while the proximity to grocery stores, restaurants, and more ensures convenience. Embrace the serenity of a nature-filled backyard, where the symphony of wildlife enhances the allure of 201 Cotton Wood Drive. Don't miss the opportunity to call this exquisite property home and create lasting memories in a truly exceptional setting.
Location
State MS
County Madison
Community Clubhouse, Playground, Pool
Direction Stribling road to Timbers take left first left is cottonwood house on right in cul de sac
Interior
Interior Features Breakfast Bar, Double Vanity, Eat-in Kitchen, Granite Counters, High Ceilings, His and Hers Closets, Open Floorplan
Heating Central, Fireplace(s), Natural Gas
Cooling Central Air, Gas
Flooring Wood
Fireplace Yes
Appliance Built-In Gas Oven, Dishwasher
Laundry Laundry Room
Exterior
Exterior Feature None
Parking Features Attached, Garage Faces Side
Garage Spaces 2.0
Community Features Clubhouse, Playground, Pool
Utilities Available Electricity Connected, Natural Gas Connected, Sewer Connected, Water Connected
Roof Type Architectural Shingles
Garage Yes
Building
Lot Description Cul-De-Sac
Foundation Slab
Sewer Public Sewer
Water Public
Architectural Style Traditional
Level or Stories One
Structure Type None
New Construction No
Schools
Elementary Schools Mannsdale
Middle Schools Germantown Middle
High Schools Germantown
Others
HOA Fee Include Management
Tax ID 081f-13 -225/00.00
Acceptable Financing Cash, Conventional, FHA, VA Loan
Listing Terms Cash, Conventional, FHA, VA Loan
Read Less Info
Want to know what your home might be worth? Contact us for a FREE valuation!

Our team is ready to help you sell your home for the highest possible price ASAP

Information is deemed to be reliable but not guaranteed. Copyright © 2025 MLS United, LLC.
"My job is to find and attract mastery-based agents to the office, protect the culture, and make sure everyone is happy! "








