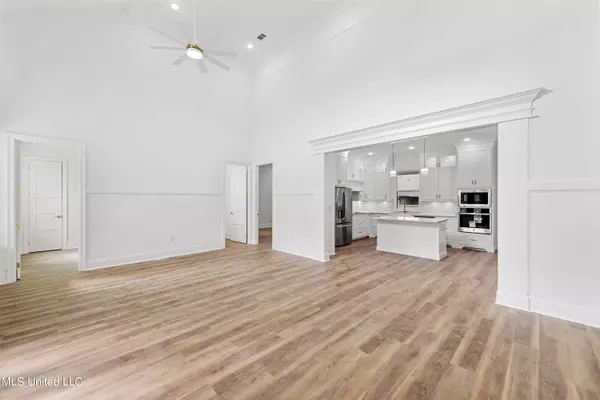$499,990
$499,990
For more information regarding the value of a property, please contact us for a free consultation.
4 Beds
3 Baths
2,180 SqFt
SOLD DATE : 09/17/2024
Key Details
Sold Price $499,990
Property Type Single Family Home
Sub Type Single Family Residence
Listing Status Sold
Purchase Type For Sale
Square Footage 2,180 sqft
Price per Sqft $229
Subdivision Oak Island
MLS Listing ID 4083469
Sold Date 09/17/24
Style Traditional
Bedrooms 4
Full Baths 3
HOA Fees $12/ann
HOA Y/N Yes
Originating Board MLS United
Year Built 2024
Annual Tax Amount $670
Lot Size 0.320 Acres
Acres 0.32
Property Description
This amazing 4 bedroom/3 bath home has EVERYTHING you could possibly ask for! The front entrance features a tongue and groove ceiling above a comfortable front porch and a beautiful double iron door. The jaw dropping living area is to die for with 20 ft ceilings and a double living space that leads into a gourmet kitchen! This chef's kitchen features upscale appliances, quartz countertops, a custom backsplash and elegant finishes for a sleek, modern style! This home has single, double, and triple crown molding, custom cabinets, amazing millwork throughout - 8 ft interior doors...these are just a few of the many custom features! Cozy up on these cold winter nights by any of the 4 FIREPLACES - choose from the living room, master bedroom, outdoor kitchen, or outdoor living area! Enjoy pure bliss in the master bedroom suite with the ''spa-like'' master bath that includes a luxury bidet toilet seat! This dream home also comes prewired for all smart home amenities! As if that's not enough, step outside onto the 700 sq ft covered back patio with a complete full outdoor kitchen and living area! The outdoor kitchen/living area features top of the line appliances with 2 fireplaces!
Schedule your private showing today! (PICTURES ARE FROM A PREVIOUSLY BUILT HOME. COLORS AND FLOORING MAY DIFFER. ESTIMATED COMPLETION DATE IS SEPTEMBER 1)
Location
State MS
County Harrison
Community Near Entertainment
Rooms
Other Rooms Outdoor Kitchen
Interior
Interior Features Built-in Features, Ceiling Fan(s), Crown Molding, Eat-in Kitchen, High Ceilings, Kitchen Island, Recessed Lighting, Smart Home, Smart Thermostat, Soaking Tub, Special Wiring, Walk-In Closet(s), Bidet, Double Vanity, Breakfast Bar
Heating Central, Electric
Cooling Ceiling Fan(s), Central Air, Electric
Flooring Luxury Vinyl
Fireplaces Type Living Room, Primary Bedroom, See Remarks, Outside
Fireplace Yes
Window Features Screens
Appliance Dishwasher, Electric Cooktop, Microwave, Oven, Refrigerator
Laundry Laundry Room
Exterior
Exterior Feature Outdoor Kitchen
Garage Garage Faces Side, Paved
Garage Spaces 2.0
Community Features Near Entertainment
Utilities Available Cable Available, Electricity Connected, Sewer Connected, Water Connected
Roof Type Architectural Shingles
Porch Front Porch
Parking Type Garage Faces Side, Paved
Garage No
Private Pool No
Building
Lot Description Corner Lot
Foundation Slab
Sewer Public Sewer
Water Public
Architectural Style Traditional
Level or Stories One
Structure Type Outdoor Kitchen
New Construction Yes
Others
HOA Fee Include Other
Tax ID 1009l-03-044.000
Acceptable Financing Cash, Conventional, FHA, VA Loan
Listing Terms Cash, Conventional, FHA, VA Loan
Read Less Info
Want to know what your home might be worth? Contact us for a FREE valuation!

Our team is ready to help you sell your home for the highest possible price ASAP

Information is deemed to be reliable but not guaranteed. Copyright © 2024 MLS United, LLC.

"My job is to find and attract mastery-based agents to the office, protect the culture, and make sure everyone is happy! "








