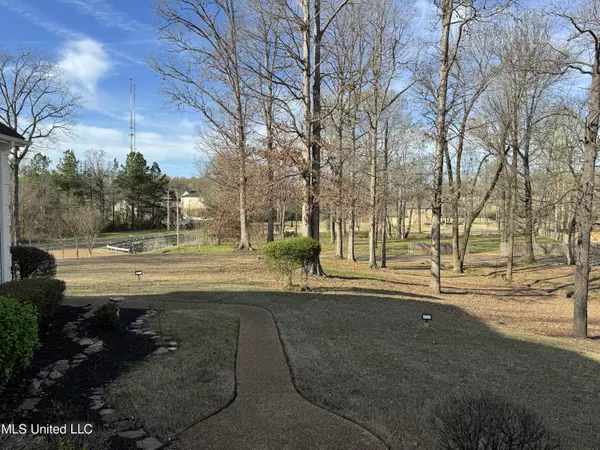$499,900
$499,900
For more information regarding the value of a property, please contact us for a free consultation.
4 Beds
5 Baths
4,152 SqFt
SOLD DATE : 09/17/2024
Key Details
Sold Price $499,900
Property Type Single Family Home
Sub Type Single Family Residence
Listing Status Sold
Purchase Type For Sale
Square Footage 4,152 sqft
Price per Sqft $120
Subdivision Chandler Estates
MLS Listing ID 4073775
Sold Date 09/17/24
Style Traditional
Bedrooms 4
Full Baths 4
Half Baths 1
Originating Board MLS United
Year Built 1998
Annual Tax Amount $3,572
Lot Size 1.790 Acres
Acres 1.79
Property Description
Owner/Agent - Home on 1.79 Acres with 4 Bedrooms downstairs!! This home has 4 bedrooms and 4 1/2 baths PLUS a gameroom and movie room. It features a 3 car attached garage and a beautiful inground heated pool. There is a 14x40 wired workshop with 2 single garage doors. Kitchen has granite countertops and a tile backsplash. The kitchen also has a smooth cooktop, island, 2 pantries, a stainless steel double ovens and dishwasher. The kitchen is open to the hearth room that has built-in cabinets and shelves as well as a gas fireplace. The Primary bedroom is oversize (26x13) and has 2 walk-in closets and has its own private doors that lead to the screened in back patio overlooking the pool. The primary bathroom has a jetted freestanding tub, walk-in shower, his and her sinks plus a built-in makeup counter. Part of the backyard is fenced in and the zipline and trampoline will remain as is. The back of the property goes beyond the fenced in area.
Location
State MS
County Desoto
Direction From Church Rd Head North on Tchulahoma then turn right on Bent Rd and home is first home on the right.
Rooms
Other Rooms Workshop
Interior
Interior Features Breakfast Bar, Built-in Features, Ceiling Fan(s), Eat-in Kitchen, Granite Counters, High Ceilings, His and Hers Closets, Kitchen Island, Pantry, Primary Downstairs, Walk-In Closet(s), Double Vanity
Heating Central, Fireplace(s), Natural Gas
Cooling Ceiling Fan(s), Central Air, Electric, Gas, Multi Units
Flooring Carpet, Ceramic Tile, Simulated Wood
Fireplaces Type Hearth
Fireplace Yes
Window Features Aluminum Frames,Blinds,Insulated Windows
Appliance Convection Oven, Cooktop, Dishwasher, Disposal, Double Oven, Electric Cooktop
Laundry Electric Dryer Hookup, Laundry Room, Main Level, Washer Hookup
Exterior
Exterior Feature Lighting
Garage Attached, Driveway, Garage Door Opener, Garage Faces Side, Parking Pad, Concrete, Paved
Garage Spaces 3.0
Pool Diving Board, Gas Heat, Heated, In Ground, Outdoor Pool, Salt Water
Community Features None
Utilities Available Cable Available, Electricity Connected, Natural Gas Connected, Sewer Connected, Water Connected
Waterfront No
Waterfront Description None
Roof Type Architectural Shingles
Porch Front Porch, Patio, Rear Porch, Screened, Slab
Parking Type Attached, Driveway, Garage Door Opener, Garage Faces Side, Parking Pad, Concrete, Paved
Garage Yes
Private Pool Yes
Building
Lot Description City Lot
Foundation Slab
Sewer Public Sewer
Water Public
Architectural Style Traditional
Level or Stories Two
Structure Type Lighting
New Construction No
Schools
Elementary Schools Desoto Central
Middle Schools Desoto Central
High Schools Desoto Central
Others
Tax ID 2073050000002204
Acceptable Financing Cash, Conventional, FHA
Listing Terms Cash, Conventional, FHA
Read Less Info
Want to know what your home might be worth? Contact us for a FREE valuation!

Our team is ready to help you sell your home for the highest possible price ASAP

Information is deemed to be reliable but not guaranteed. Copyright © 2024 MLS United, LLC.

"My job is to find and attract mastery-based agents to the office, protect the culture, and make sure everyone is happy! "








