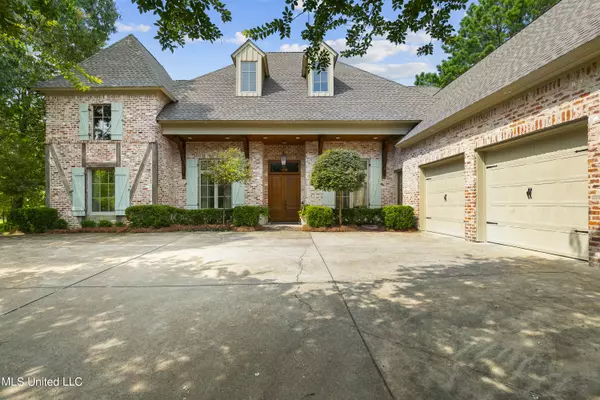$899,000
$899,000
For more information regarding the value of a property, please contact us for a free consultation.
4 Beds
4 Baths
4,143 SqFt
SOLD DATE : 09/19/2024
Key Details
Sold Price $899,000
Property Type Single Family Home
Sub Type Single Family Residence
Listing Status Sold
Purchase Type For Sale
Square Footage 4,143 sqft
Price per Sqft $216
Subdivision Reunion
MLS Listing ID 4085137
Sold Date 09/19/24
Style Traditional
Bedrooms 4
Full Baths 3
Half Baths 1
HOA Fees $175/ann
HOA Y/N Yes
Originating Board MLS United
Year Built 2010
Annual Tax Amount $8,547
Lot Size 0.480 Acres
Acres 0.48
Property Description
Welcome home to this timeless beauty on the 3rd fairway on the golf course in Reunion! This one owner home offers gorgeous curb appeal and is loaded with extra amenities throughout. The home with quality and expert craftsmanship features 4 bedrooms, 3.5 baths, plus a media room. The kitchen with large center island, eating area, and keeping room with fireplace are large, open and truly the heart of this home. Also downstairs, you'll find a living room with fireplace, dining room, primary bedroom and bath, two other bedrooms, another full bath, a half bath, laundry room, walk in pantry, butler's pantry, and built in desk area. Upstairs is a 4th bedroom, another full bath, a mini kitchen area, and a media room. Beautiful accents throughout the home include hardwood floors, wood beams, brick accents, designer wallpaper, and custom drapes. One of the standout features of this home is the incredible oversized back porch with vaulted ceiling, grilling area, and fireplace. There is also a separate fire pit on a lower patio level. The spacious backyard is beautifully landscaped with views of the Reunion golf course. Reunion residents have access to 2 pools, playground, walking trails, 2 beaches, boating and fishing lakes, horse facility, and more! Reunion Golf and Country Club is a separate membership and offers a first class $17 million dollar club house with restaurants, bars, 18 hole golf course, tennis courts, swimming pool, spa, and fitness center.
Location
State MS
County Madison
Community Boating, Clubhouse, Curbs, Fishing, Fitness Center, Gated, Golf, Health Club, Hiking/Walking Trails, Horse Trails, Lake, Marina, Park, Playground, Pool, Restaurant, Sidewalks, Spa, Stable(S), Street Lights, Tennis Court(S)
Direction Hwy 463 to Reunion Parkway to Reunion. Enter Reunion on Honours Drive. Take a right on the first Fenwick Circle. House will be on the right.
Interior
Interior Features Bookcases, Ceiling Fan(s), Central Vacuum, Crown Molding, Double Vanity, Eat-in Kitchen, Entrance Foyer, Granite Counters, High Ceilings, High Speed Internet, Open Floorplan, Pantry, Primary Downstairs, Storage, Walk-In Closet(s), Wet Bar, Kitchen Island
Heating Central, Natural Gas
Cooling Ceiling Fan(s), Central Air, Multi Units
Flooring Hardwood, Tile
Fireplaces Type Den, Gas Log, Living Room, Outside
Fireplace Yes
Window Features Insulated Windows
Appliance Built-In Range, Built-In Refrigerator, Cooktop, Disposal, Double Oven, Gas Water Heater, Ice Maker, Microwave, Wine Cooler
Laundry Laundry Room, Main Level
Exterior
Exterior Feature Fire Pit, Gas Grill, Outdoor Grill, Rain Gutters
Parking Features Attached, Concrete
Garage Spaces 3.0
Community Features Boating, Clubhouse, Curbs, Fishing, Fitness Center, Gated, Golf, Health Club, Hiking/Walking Trails, Horse Trails, Lake, Marina, Park, Playground, Pool, Restaurant, Sidewalks, Spa, Stable(s), Street Lights, Tennis Court(s)
Utilities Available Electricity Connected, Natural Gas Connected, Sewer Connected, Water Connected, Fiber to the House, Underground Utilities
Roof Type Architectural Shingles
Porch Patio, Rear Porch
Garage Yes
Building
Lot Description Landscaped, On Golf Course
Foundation Post-Tension
Sewer Public Sewer
Water Public
Architectural Style Traditional
Level or Stories One and One Half
Structure Type Fire Pit,Gas Grill,Outdoor Grill,Rain Gutters
New Construction No
Schools
Elementary Schools Madison Station
Middle Schools Madison
High Schools Madison Central
Others
HOA Fee Include Management
Tax ID 081h-27-285-00-00
Acceptable Financing Cash, Conventional
Listing Terms Cash, Conventional
Read Less Info
Want to know what your home might be worth? Contact us for a FREE valuation!

Our team is ready to help you sell your home for the highest possible price ASAP

Information is deemed to be reliable but not guaranteed. Copyright © 2025 MLS United, LLC.
"My job is to find and attract mastery-based agents to the office, protect the culture, and make sure everyone is happy! "








