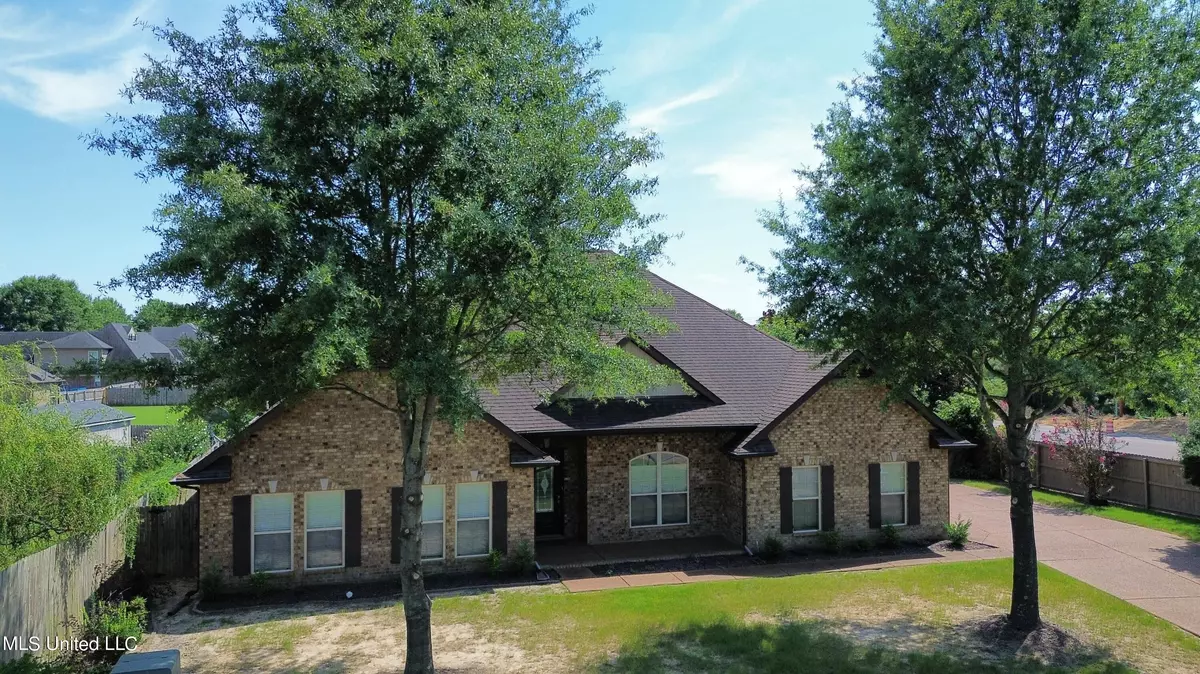$429,900
$429,900
For more information regarding the value of a property, please contact us for a free consultation.
4 Beds
3 Baths
3,000 SqFt
SOLD DATE : 09/18/2024
Key Details
Sold Price $429,900
Property Type Single Family Home
Sub Type Single Family Residence
Listing Status Sold
Purchase Type For Sale
Square Footage 3,000 sqft
Price per Sqft $143
Subdivision Southbranch
MLS Listing ID 4072488
Sold Date 09/18/24
Style Traditional
Bedrooms 4
Full Baths 3
HOA Fees $8/ann
HOA Y/N Yes
Originating Board MLS United
Year Built 2009
Annual Tax Amount $1,801
Lot Size 0.920 Acres
Acres 0.92
Property Description
Welcome to this impeccably maintained 3,000 sq ft single-level home featuring 3 or 4 bedrooms plus office and 3 bathrooms on a beautifully landscaped, large fenced lot. This property includes a private office, ideal for working from home, and a primary suite with a full-size sitting room perfect for a fitness area, nursery, or caregiver's space. The home boasts new paint and carpet, providing a fresh, updated feel. Enjoy expansive living areas that are perfect for entertaining or everyday living. The outdoor space offers a screened patio, an additional open patio, a large shed, and a variety of landscaped plants and trees. This exceptional home combines comfort and convenience. You will love the park like backyard wih privacy- no neighbor to right and buffer area. Conveniently located near highly rated Pleasant Hill Elementary School!!! Schedule a showing today!
Location
State MS
County Desoto
Direction From Goodman and Pleasant Hill go North on Pleasant Hill. Home is on Right before reaching Pleasant Hill Elementary.
Rooms
Other Rooms Shed(s)
Interior
Interior Features Breakfast Bar, Ceiling Fan(s), Entrance Foyer, Granite Counters, High Ceilings, His and Hers Closets, Kitchen Island, Open Floorplan, Pantry, Primary Downstairs, Tray Ceiling(s), Walk-In Closet(s), Double Vanity
Heating Central
Cooling Central Air
Flooring Carpet, Combination, Tile, Wood
Fireplaces Type Great Room, Primary Bedroom
Fireplace Yes
Window Features Vinyl
Appliance Cooktop, Dishwasher, Disposal, Double Oven, Electric Range, Microwave
Laundry Laundry Room
Exterior
Exterior Feature Rain Gutters, Other
Garage Garage Faces Side, Storage, Paved
Garage Spaces 2.0
Utilities Available Electricity Connected, Natural Gas Connected, Sewer Connected, Water Connected
Roof Type Architectural Shingles
Porch Front Porch, Patio, Screened
Parking Type Garage Faces Side, Storage, Paved
Garage No
Private Pool No
Building
Lot Description Fenced, Landscaped, Level
Foundation Slab
Sewer Public Sewer
Water Public
Architectural Style Traditional
Level or Stories One
Structure Type Rain Gutters,Other
New Construction No
Schools
Elementary Schools Pleasant Hill
Middle Schools Desoto Central
High Schools Desoto Central
Others
HOA Fee Include Other
Tax ID 1077251000003900
Acceptable Financing Cash, Conventional, FHA, VA Loan
Listing Terms Cash, Conventional, FHA, VA Loan
Read Less Info
Want to know what your home might be worth? Contact us for a FREE valuation!

Our team is ready to help you sell your home for the highest possible price ASAP

Information is deemed to be reliable but not guaranteed. Copyright © 2024 MLS United, LLC.

"My job is to find and attract mastery-based agents to the office, protect the culture, and make sure everyone is happy! "








