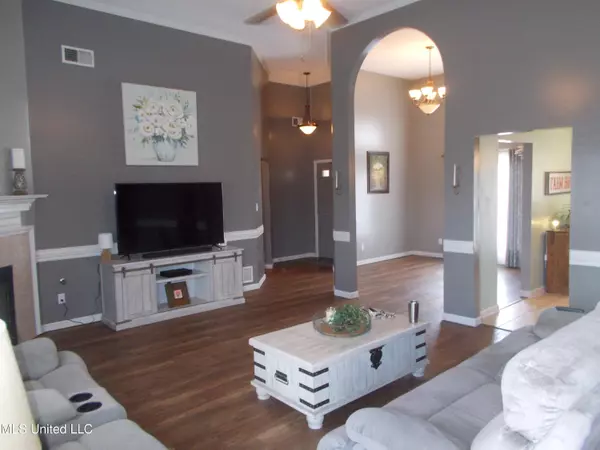$355,000
$355,000
For more information regarding the value of a property, please contact us for a free consultation.
5 Beds
3 Baths
2,310 SqFt
SOLD DATE : 09/20/2024
Key Details
Sold Price $355,000
Property Type Single Family Home
Sub Type Single Family Residence
Listing Status Sold
Purchase Type For Sale
Square Footage 2,310 sqft
Price per Sqft $153
Subdivision Stone Ridge
MLS Listing ID 4087408
Sold Date 09/20/24
Style Traditional
Bedrooms 5
Full Baths 3
Originating Board MLS United
Year Built 2004
Annual Tax Amount $1,965
Lot Size 0.360 Acres
Acres 0.36
Lot Dimensions 118x132
Property Description
Come by and see this Charming 5-Bedroom Home on a Spacious Corner Lot
Welcome to this stunning 5-bedroom residence nestled on a generous corner lot with a fully fenced yard, offering both privacy and room to play. Ideally located within walking distance to local schools, this home boasts convenience and comfort.
The thoughtfully designed layout features three bedrooms and two bathrooms on the main floor, creating a practical split plan. Upstairs, you'll find an addition bedroom and a versatile bonus room that can serve as an additional bedroom or a spacious retreat, complete with its own bathroom.
The heart of the home is the expansive Great Room, showcasing a cozy corner fireplace and soaring ceilings that enhance the sense of space and light. Enjoy formal gatherings in the elegant dining area or casual meals in the large eat-in kitchen, equipped with gas cooking for your culinary adventures.
The luxurious Primary Suite offers a serene escape with a salon-style bath, featuring a separate jetted tub, a walk-in shower, and double vanities for added convenience.
Freshly painted inside and out (exterior painting underway now) with newly installed flooring, this home is move-in ready, offering modern updates and timeless appeal.
Don't miss the chance to make this exceptional property your new home!
Roof replaced in 2019.
Location
State MS
County Desoto
Direction South on Tchulahoma from Goodman Road. Left on Central Parkway. Right on Doe Meadow Lane.
Interior
Interior Features Cathedral Ceiling(s), Ceiling Fan(s), Eat-in Kitchen, Entrance Foyer, High Ceilings, Primary Downstairs, Double Vanity
Heating Central, Forced Air, Natural Gas
Cooling Central Air
Flooring Tile, Wood
Fireplaces Type Great Room
Fireplace Yes
Window Features Blinds
Appliance Dishwasher
Laundry Laundry Room
Exterior
Exterior Feature None
Garage Concrete
Garage Spaces 2.0
Utilities Available Electricity Connected, Natural Gas Connected, Sewer Connected, Water Connected
Roof Type Asphalt
Porch Patio
Parking Type Concrete
Garage No
Private Pool No
Building
Lot Description Corner Lot, Fenced
Foundation Slab
Sewer Public Sewer
Water Public
Architectural Style Traditional
Level or Stories Two
Structure Type None
New Construction No
Schools
Elementary Schools Desoto Central
Middle Schools Desoto Central
High Schools Desoto Central
Others
Tax ID 2072041000008300
Acceptable Financing Conventional, FHA, VA Loan
Listing Terms Conventional, FHA, VA Loan
Read Less Info
Want to know what your home might be worth? Contact us for a FREE valuation!

Our team is ready to help you sell your home for the highest possible price ASAP

Information is deemed to be reliable but not guaranteed. Copyright © 2024 MLS United, LLC.

"My job is to find and attract mastery-based agents to the office, protect the culture, and make sure everyone is happy! "








