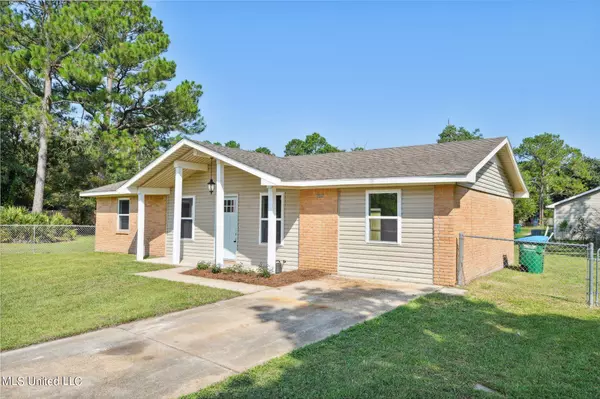$164,795
$164,795
For more information regarding the value of a property, please contact us for a free consultation.
3 Beds
2 Baths
1,225 SqFt
SOLD DATE : 09/27/2024
Key Details
Sold Price $164,795
Property Type Single Family Home
Sub Type Single Family Residence
Listing Status Sold
Purchase Type For Sale
Square Footage 1,225 sqft
Price per Sqft $134
Subdivision Cambridge Square
MLS Listing ID 4088021
Sold Date 09/27/24
Style Ranch
Bedrooms 3
Full Baths 2
Originating Board MLS United
Year Built 1973
Annual Tax Amount $965
Lot Size 10,454 Sqft
Acres 0.24
Property Description
Modernized & Renovated - This 3 bedroom / 2 bath home features open living area with galley style kitchen. Kitchen has all new cabinetry, countertops, GE stainless appliances, subway tile backsplash and pantry. Dining area with view to private patio thru new French doors. Both bathrooms have new tubs with cultured marble surrounds, new vanity's, toilet and fixtures. Primary bedroom has ''smart'' ceiling fan with remote and large closet. Plenty of storage in the house with multiple closets and additional storage in the large laundry room.
Home has new Rheem central heat and air unit, newly blown R-30 insulation in the attic and new LVT plank style flooring thru out. New interior and exterior door and new vinyl insulated windows.
Large fenced in back yard, quiet cul de sac location and front porch. Located near I-10 for easy access to local employment centers, entertainment and shopping. Local schools and college are located near this home.
Location
State MS
County Jackson
Direction From Gautier Vancleave Road, turn onto Martin Bluff Road and take the 1st street to your left At stop sign, turn right onto Victoria Drive. Chelsea Court will be the 4th street to your left. House will be on the left.
Rooms
Ensuite Laundry Electric Dryer Hookup, Laundry Room, Washer Hookup
Interior
Interior Features Ceiling Fan(s), Eat-in Kitchen, Pantry
Laundry Location Electric Dryer Hookup,Laundry Room,Washer Hookup
Heating Central, Electric
Cooling Ceiling Fan(s), Central Air
Flooring Luxury Vinyl
Fireplace No
Window Features Screens
Appliance Dishwasher, Exhaust Fan, Free-Standing Electric Range
Laundry Electric Dryer Hookup, Laundry Room, Washer Hookup
Exterior
Exterior Feature Private Yard
Garage Driveway, Concrete
Utilities Available Electricity Connected, Sewer Connected, Water Connected
Roof Type Architectural Shingles
Porch Front Porch, Patio
Parking Type Driveway, Concrete
Garage No
Private Pool No
Building
Lot Description City Lot, Cul-De-Sac
Foundation Slab
Sewer Public Sewer
Water Public
Architectural Style Ranch
Level or Stories One
Structure Type Private Yard
New Construction No
Others
Tax ID 8-50-80-366.000
Acceptable Financing Cash, Conventional, USDA Loan, VA Loan
Listing Terms Cash, Conventional, USDA Loan, VA Loan
Read Less Info
Want to know what your home might be worth? Contact us for a FREE valuation!

Our team is ready to help you sell your home for the highest possible price ASAP

Information is deemed to be reliable but not guaranteed. Copyright © 2024 MLS United, LLC.

"My job is to find and attract mastery-based agents to the office, protect the culture, and make sure everyone is happy! "








