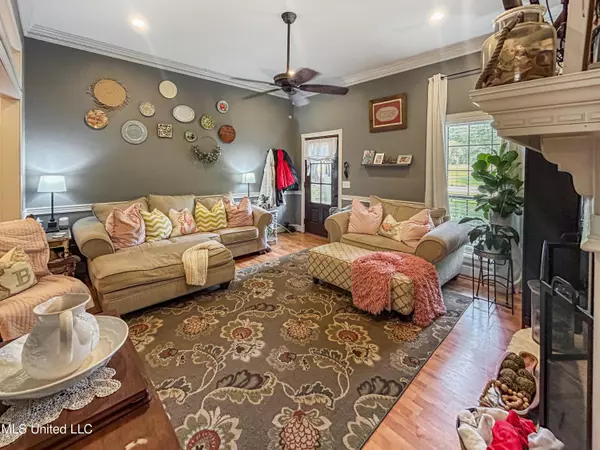$240,000
$240,000
For more information regarding the value of a property, please contact us for a free consultation.
3 Beds
2 Baths
1,488 SqFt
SOLD DATE : 09/27/2024
Key Details
Sold Price $240,000
Property Type Single Family Home
Sub Type Single Family Residence
Listing Status Sold
Purchase Type For Sale
Square Footage 1,488 sqft
Price per Sqft $161
Subdivision Pecan Ridge
MLS Listing ID 4081653
Sold Date 09/27/24
Style Traditional
Bedrooms 3
Full Baths 2
HOA Fees $2/ann
HOA Y/N Yes
Originating Board MLS United
Year Built 1992
Annual Tax Amount $1,422
Lot Size 0.370 Acres
Acres 0.37
Property Description
Great home in established Brandon neighborhood that is close to everything! Welcome to 210 Pecan Blvd located in Pecan Ridge. This 3 bedroom 2 bath home has a fresh new exterior with updated colors and decor that welcomes you as you pull into the drive. Once you enter the front door you are in the living room that is open to the dining room and has a beautiful brick fireplace. Off the kitchen is the master bedroom that has 2 closets. One closet in the bedroom and one in the master bathroom. The master bathroom has a large soaker tub, separate shower, and water closet. Next to the master is the Kitchen with granite countertops, stainless appliances, a breakfast area, and the large laundry room just off to the side. The dining room is just off the kitchen and is large but also has a small bonus room that is currently used as a playroom, but could be used as an office, nursery, or pet area. On the other side of the home are the 2 secondary bedrooms. One on each end with the 2nd bathroom in the middle of the hallway. For 1500 square feet, this home has loads of space and storage. There is also a 2-car side entry garage, but one of the greatest things about this home is the extra-large lot that it sits on. The back yard has a concrete patio, small deck, large beautiful trees and is private with no neighbors at the back of the property. You don't want to miss this fantastic property, call your favorite REALTOR today to view this awesome home!
Location
State MS
County Rankin
Direction GPS Friendly
Interior
Heating Central, Fireplace(s)
Cooling Ceiling Fan(s), Central Air, Gas
Fireplace Yes
Appliance Built-In Electric Range, Dishwasher, Disposal, Microwave
Exterior
Exterior Feature Private Yard
Garage Attached, Garage Faces Side
Garage Spaces 2.0
Utilities Available Electricity Connected, Natural Gas Connected, Sewer Connected, Water Connected
Roof Type Architectural Shingles
Parking Type Attached, Garage Faces Side
Garage Yes
Private Pool No
Building
Lot Description Landscaped, Rectangular Lot, Wooded
Foundation Slab
Sewer Public Sewer
Water Public
Architectural Style Traditional
Level or Stories One
Structure Type Private Yard
New Construction No
Schools
Elementary Schools Rouse
Middle Schools Brandon
High Schools Brandon
Others
HOA Fee Include Maintenance Grounds
Tax ID I09a000011 00460
Acceptable Financing Cash, Conventional, FHA, VA Loan
Listing Terms Cash, Conventional, FHA, VA Loan
Read Less Info
Want to know what your home might be worth? Contact us for a FREE valuation!

Our team is ready to help you sell your home for the highest possible price ASAP

Information is deemed to be reliable but not guaranteed. Copyright © 2024 MLS United, LLC.

"My job is to find and attract mastery-based agents to the office, protect the culture, and make sure everyone is happy! "








