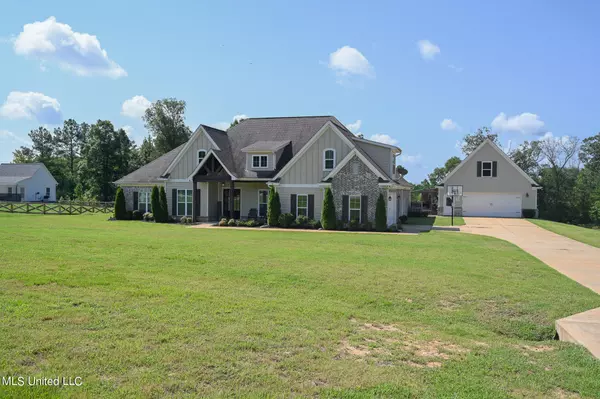$649,900
$649,900
For more information regarding the value of a property, please contact us for a free consultation.
4 Beds
4 Baths
3,209 SqFt
SOLD DATE : 09/19/2024
Key Details
Sold Price $649,900
Property Type Single Family Home
Sub Type Single Family Residence
Listing Status Sold
Purchase Type For Sale
Square Footage 3,209 sqft
Price per Sqft $202
Subdivision Pebble Ridge
MLS Listing ID 4087293
Sold Date 09/19/24
Style Traditional
Bedrooms 4
Full Baths 3
Half Baths 1
HOA Fees $25/ann
HOA Y/N Yes
Originating Board MLS United
Year Built 2018
Annual Tax Amount $2,847
Lot Size 2.250 Acres
Acres 2.25
Property Description
Welcome to your 2.25-acre retreat, where luxury meets comfort. This spacious home offers 4 bedrooms and 3.5 baths, providing plenty of space for everyone. The downstairs features a large living room and kitchen area, perfect for family gatherings. The split bedroom plan places three bedrooms and a full bath on one side, while the primary suite with an en-suite bathroom is situated on the other.
The kitchen has an eat-at island, gas cooktop, granite countertops, stainless steel appliances, and a large walk-in pantry. Conveniently located off the kitchen, you'll find a big laundry room with separate sink. Upstairs, a spacious bonus room awaits, complete with its own full bathroom.
Step outside to enjoy your private yard and covered patio with a saltwater in-ground pool, ideal for relaxation and entertaining. The expansive lot also features a pond and a two-story 30x30 shop that is insulated, wired, and equipped with a half bath and a 220 hookup. The upstairs of the shop offers plenty of floored storage space and has a covered area to relax next to your stone built fireplace.
This property truly offers everything you need for a comfortable and enjoyable lifestyle. Make an appointment today and Lets Get Movin!
Location
State MS
County Desoto
Direction From 269 go south on Red Banks Rd, Turn left onto Pebble Ridge Dr and House will be on the right hand side.
Rooms
Other Rooms Second Garage
Interior
Interior Features Bookcases, Breakfast Bar, Built-in Features, Ceiling Fan(s), Eat-in Kitchen, Granite Counters, Kitchen Island, Pantry, Primary Downstairs, Recessed Lighting, Walk-In Closet(s)
Heating Central
Cooling Ceiling Fan(s), Central Air
Flooring Luxury Vinyl, Carpet, Tile
Fireplaces Type Living Room, See Remarks
Fireplace Yes
Appliance Propane Cooktop, Stainless Steel Appliance(s)
Laundry Laundry Room, Main Level, Sink
Exterior
Exterior Feature Private Yard, Rain Gutters
Parking Features Attached, Detached, Garage Faces Side, Concrete
Garage Spaces 2.0
Pool In Ground, Salt Water
Utilities Available Electricity Connected, Sewer Connected, Water Connected
Roof Type Architectural Shingles
Porch Front Porch, Rear Porch
Garage Yes
Private Pool Yes
Building
Lot Description Fenced, Rectangular Lot
Foundation Slab
Sewer Septic Tank
Water Public
Architectural Style Traditional
Level or Stories Two
Structure Type Private Yard,Rain Gutters
New Construction No
Schools
Elementary Schools Lewisburg
Middle Schools Lewisburg Middle
High Schools Lewisburg
Others
HOA Fee Include Taxes
Tax ID 3053070200001500
Acceptable Financing Cash, Conventional, FHA, VA Loan
Listing Terms Cash, Conventional, FHA, VA Loan
Read Less Info
Want to know what your home might be worth? Contact us for a FREE valuation!

Our team is ready to help you sell your home for the highest possible price ASAP

Information is deemed to be reliable but not guaranteed. Copyright © 2025 MLS United, LLC.
"My job is to find and attract mastery-based agents to the office, protect the culture, and make sure everyone is happy! "








