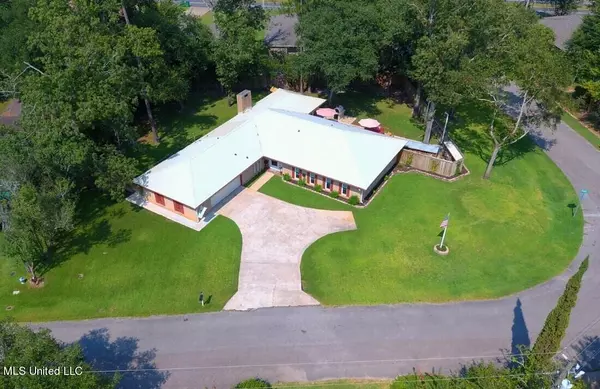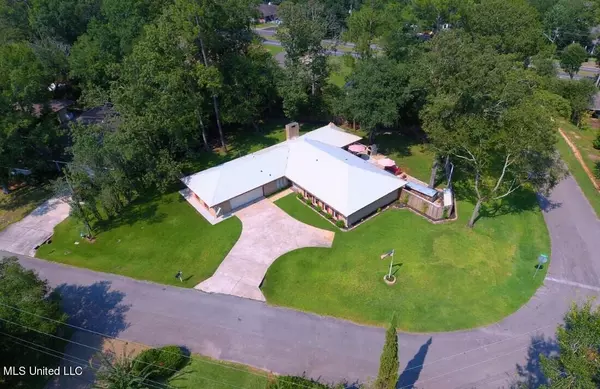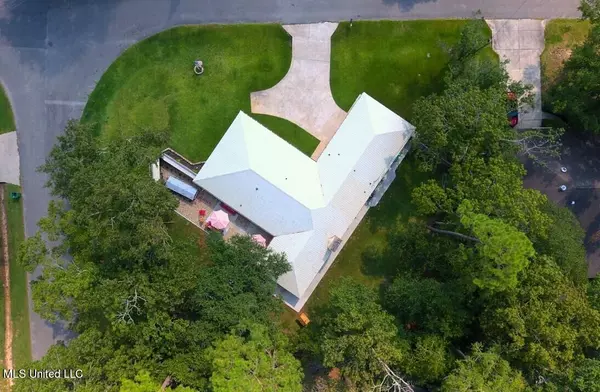$324,900
$324,900
For more information regarding the value of a property, please contact us for a free consultation.
3 Beds
3 Baths
2,340 SqFt
SOLD DATE : 09/27/2024
Key Details
Sold Price $324,900
Property Type Single Family Home
Sub Type Single Family Residence
Listing Status Sold
Purchase Type For Sale
Square Footage 2,340 sqft
Price per Sqft $138
Subdivision Diamondhead
MLS Listing ID 4088481
Sold Date 09/27/24
Style Ranch
Bedrooms 3
Full Baths 2
Half Baths 1
HOA Fees $56/mo
HOA Y/N Yes
Originating Board MLS United
Year Built 1982
Annual Tax Amount $1,150
Lot Size 0.430 Acres
Acres 0.43
Lot Dimensions 150 x 100 x 40 x 125 x 125
Property Description
The WOW factor is the result when this fabulous renovation combined quality, character, and creative design. Impressive features are to be enjoyed on both sides of the door! The meticulously landscaped property spreads out over its corner location on the cul-de-sac with a double lot measuring nearly one-half acre. An updated HVAC system keeps it cool; ceramic wood look floors keep it modern; & a metal roof keeps it covered. Walk in to just the right amount of natural light filling the interior as it weaves through the open floorplan. The focal point of the great room is a contemporary electric fireplace, encased in tongue & groove siding, and accented by a solid oak mantel & hearth. A great option for formal dining is the connected space, open to great room. Maybe you prefer a hammock chair or desk rather than formal dining, but either way, the room is there & the patio view from the French doors is great. Double arched pass throughs offer to/from access between these spaces & the kitchen. Speaking of solid oak, the 12ft breakfast bar that elegantly separates the updated kitchen from the roomy & bright dinette space is stunning! Granite counters, a built-in coffee bar, all new pull-out cabinetry, bell light pendants, recessed cans, and an operational garden window, are a few of the kitchen finds. Just off the comfy great room is an 18x15 lanai that allows a 12-window panoramic view of the patios & lawn. The functional storage bench is a custom-built-in bonus. At the end of the hall is nearly 300sqft of primary bedroom offering private patio access via the French Door. What a great view to rise & shine! Other features are a walk-in closet, remodeled bath, double sinks, additional closet space, & a spacious tile shower. Also impressive is the guest bath with updated vanity & walk-in shower. Bedrooms 2 & 3 are huge, measuring 14 x 11 +/- & one even has walk-in closet. If outdoors is what you enjoy, this is your piece of paradise. You didn't even realize you needed the convenience of a concrete pathway around your home, but you will immensely appreciate this one that leads from patios to driveway. Surrounded by a wood privacy fence with 2 double gates, this shady lot, complete with sprinkler system, is truly fabulous. Multiple patios create an inviting atmosphere to chat, dine, entertain, & relax. Enjoy the built-in benches around the stone firepit, constructed with fireproof mortar. There's even an authentic brick pizza oven! There's a half bath in a garage that measures 26x20 with a 6x20 section to store tools, equipment, etc. - an instant garage declutter space, leaving plenty of room to park. The Diamondhead community offers premier amenities that include two 18-hole golf courses, multiple tennis courts, Community Center, swimming pools, playgrounds, ballparks, marina, airstrip, & walking paths. A golf-cart friendly community central to New Orleans & Biloxi. This home absolutely won't be on the market long. Get your appointment scheduled today! Request the updates & more info sheet & take the walking tour HERE: https://rem.ax/790HapunaPl
Location
State MS
County Hancock
Community Airport/Runway, Clubhouse, Golf, Marina, Playground, Pool, Rv/Boat Storage, Sidewalks, Tennis Court(S), See Remarks
Direction GPS Friendly. Easily accessible from back entrance via Kapalama.
Interior
Interior Features Breakfast Bar, Built-in Features, Ceiling Fan(s), Eat-in Kitchen, Entrance Foyer, Granite Counters, Open Floorplan, Recessed Lighting
Heating Central, Fireplace(s)
Cooling Central Air
Flooring Ceramic Tile
Fireplaces Type Electric, Fire Pit, Great Room
Fireplace Yes
Appliance Built-In Electric Range, Disposal
Laundry Inside
Exterior
Exterior Feature Fire Pit, Garden, Rain Gutters, See Remarks
Parking Features Attached, Concrete
Garage Spaces 2.0
Community Features Airport/Runway, Clubhouse, Golf, Marina, Playground, Pool, RV/Boat Storage, Sidewalks, Tennis Court(s), See Remarks
Utilities Available Cable Available, Electricity Connected, Sewer Connected, Water Connected
Roof Type Metal
Porch Front Porch, Patio, Side Porch, See Remarks
Garage Yes
Private Pool No
Building
Lot Description Corner Lot, Landscaped, Sprinklers In Front, Sprinklers In Rear
Foundation Slab
Sewer Public Sewer
Water Community
Architectural Style Ranch
Level or Stories One
Structure Type Fire Pit,Garden,Rain Gutters,See Remarks
New Construction No
Others
HOA Fee Include Maintenance Grounds,Pool Service,Other
Tax ID 067j-3-36-127.000
Acceptable Financing Cash, Conventional, FHA, USDA Loan, VA Loan
Listing Terms Cash, Conventional, FHA, USDA Loan, VA Loan
Read Less Info
Want to know what your home might be worth? Contact us for a FREE valuation!

Our team is ready to help you sell your home for the highest possible price ASAP

Information is deemed to be reliable but not guaranteed. Copyright © 2025 MLS United, LLC.
"My job is to find and attract mastery-based agents to the office, protect the culture, and make sure everyone is happy! "








