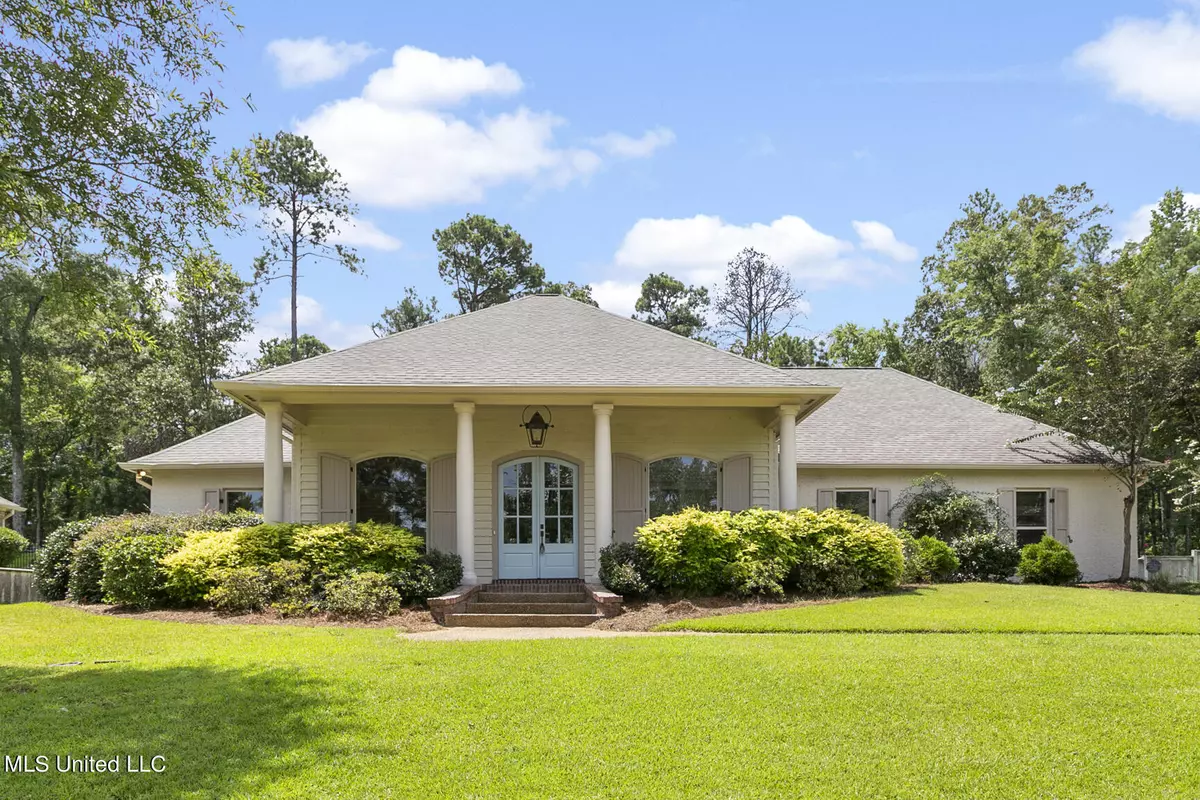$519,900
$519,900
For more information regarding the value of a property, please contact us for a free consultation.
4 Beds
3 Baths
2,821 SqFt
SOLD DATE : 09/30/2024
Key Details
Sold Price $519,900
Property Type Single Family Home
Sub Type Single Family Residence
Listing Status Sold
Purchase Type For Sale
Square Footage 2,821 sqft
Price per Sqft $184
Subdivision Cypress Lake
MLS Listing ID 4087962
Sold Date 09/30/24
Style Traditional
Bedrooms 4
Full Baths 3
HOA Fees $56/ann
HOA Y/N Yes
Originating Board MLS United
Year Built 2003
Annual Tax Amount $2,960
Lot Size 0.490 Acres
Acres 0.49
Property Description
This beautifully designed 4-bedroom, 3-bathroom home offers the perfect blend of comfort and style, all on one level. As you step inside, you'll be greeted by an abundance of natural light that fills the open living spaces, highlighting the brand new floors and fresh paint throughout.
The heart of the home features a spacious eat-in kitchen, ideal for casual meals, while the formal dining room provides an elegant setting for entertaining guests! The large primary suite is a true retreat, complete with a generous walk-in closet and a luxurious primary bath.
Each of the additional bedrooms boasts ample space and walk-in closets. An extra room off the main living area offers versatility, perfect for a home office or a cozy sitting area.
Step outside to discover your stunning backyard oasis! The large covered back porch is perfect for outdoor gatherings, featuring an outdoor kitchen and a charming fireplace.
With updated bathrooms and thoughtful design touches throughout, this home is ready for you to move in and make it your own!
***ALL TILE IN PRIMARY BATH IS BEING REPLACED WITH NEW TILE***
Location
State MS
County Madison
Rooms
Other Rooms Outdoor Kitchen
Interior
Interior Features Bookcases, Built-in Features, Ceiling Fan(s), Crown Molding, Double Vanity, Eat-in Kitchen, Entrance Foyer, Granite Counters, High Ceilings, Open Floorplan, Storage, Walk-In Closet(s)
Heating Ceiling, Central, Exhaust Fan, Fireplace(s), Hot Water
Cooling Ceiling Fan(s), Central Air
Flooring Tile, Wood
Fireplaces Type Den, Other, Outside
Fireplace Yes
Window Features Insulated Windows
Appliance Built-In Range, Dishwasher, Disposal, Double Oven, Exhaust Fan, Microwave, Oven, Refrigerator, Water Heater
Laundry Inside, Laundry Room
Exterior
Exterior Feature Built-in Barbecue, Fire Pit, Garden, Gas Grill, Lighting, Outdoor Kitchen, Private Entrance, Private Yard
Garage Attached, Storage
Garage Spaces 2.0
Utilities Available Electricity Available, Sewer Available, Water Available
Roof Type Architectural Shingles
Porch Brick, Rear Porch
Parking Type Attached, Storage
Garage Yes
Private Pool No
Building
Lot Description Fenced, Front Yard, Garden, Landscaped
Foundation Slab
Sewer Public Sewer
Water Public
Architectural Style Traditional
Level or Stories One
Structure Type Built-in Barbecue,Fire Pit,Garden,Gas Grill,Lighting,Outdoor Kitchen,Private Entrance,Private Yard
New Construction No
Schools
Elementary Schools Madison Station
Middle Schools Madison
High Schools Madison Central
Others
HOA Fee Include Maintenance Grounds,Management,Other
Tax ID 071a-11-299-00-00
Acceptable Financing Cash, Conventional, Other
Listing Terms Cash, Conventional, Other
Read Less Info
Want to know what your home might be worth? Contact us for a FREE valuation!

Our team is ready to help you sell your home for the highest possible price ASAP

Information is deemed to be reliable but not guaranteed. Copyright © 2024 MLS United, LLC.

"My job is to find and attract mastery-based agents to the office, protect the culture, and make sure everyone is happy! "








