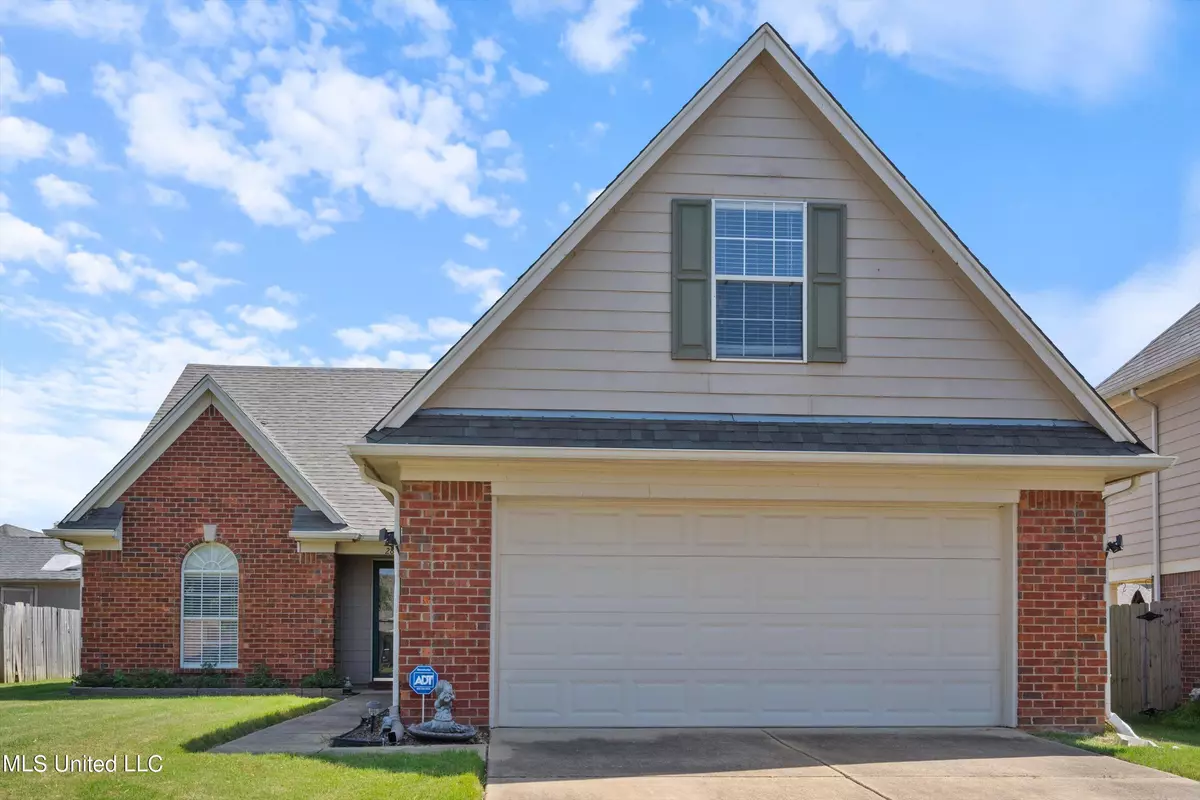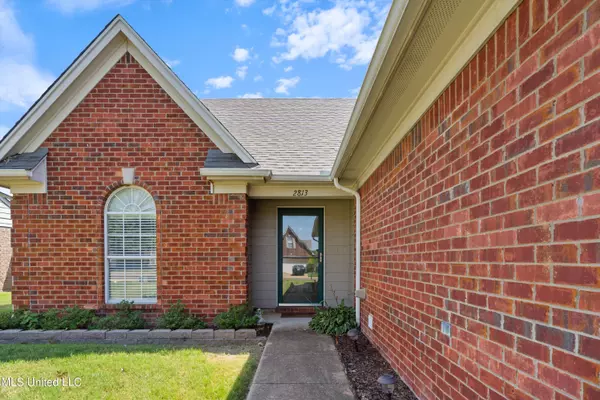$295,000
$295,000
For more information regarding the value of a property, please contact us for a free consultation.
4 Beds
2 Baths
1,900 SqFt
SOLD DATE : 09/30/2024
Key Details
Sold Price $295,000
Property Type Single Family Home
Sub Type Single Family Residence
Listing Status Sold
Purchase Type For Sale
Square Footage 1,900 sqft
Price per Sqft $155
Subdivision Deerchase
MLS Listing ID 4089188
Sold Date 09/30/24
Style Traditional
Bedrooms 4
Full Baths 2
Originating Board MLS United
Year Built 2007
Annual Tax Amount $2,034
Lot Size 7,405 Sqft
Acres 0.17
Lot Dimensions 63 x 120
Property Description
Just down from Snowden Grove Park, the new Silo Square, and next to DeSoto Central Schools ~ Updated with new paint (Agreeable Gray), New Roof,in 2023 and ALL APPLILANCES INCLUDED... Well-Maintained Home on a level lot with 4 Bedrooms ~ Great Starter home or a down-size option ~ 2-Car Attached Garage ~ Wood laminate floors welcome you to a Great Room with 10 foot high ceilings, corner FP, Ceiling Fan, opening to the Kitchen with large Center Island, tons of cabinets and counter space, built-in microwave, dishwasher, stove, Fridge, and nice Pantry ~ Big Bay Windowed Dining Area with rear entry door to the back patio ~ Split Floor plan with Primary Bedroom down the hall with Ceiling Fan, 2 windows with blinds, and a nice Primary Bath with over-sized dual marble vanity with drawer stack, center jetted tub, walk-in shower, and 2 large walk-in closets ~ Next to the Primary Bedroom find a great flex space that could be a home-office or an exercise room ~ Bedrooms 2 and 3 are nicely-sized with ceiling fans and Bathroom 2 in between ~ Laundry Room comes with a Washer and Dryer plus a storage shelf and broom closet ~ Upstairs find a great Multi-Purpose Bonus Room (could be Bedroom 4) with Ceiling Fan ~ Outside is a great back yard with room to run and play, privacy fence ~ Additional Features: Security System, Window Blinds, some built-in wood shelves and closet organizers, 2 HVAC units, Attic, Gutters, and Garage Storage Nook. Great House! Come see...
Location
State MS
County Desoto
Direction From Goodman Rd travel South on Getwell Rd past Snowden Grove Park ~ Turn Right on Baird Dr ~ Take 2nd Right on Carter Dr ~ Turn Left on Rutherford Dr ~ Home is 3rd on Left
Interior
Interior Features Breakfast Bar, Built-in Features, Ceiling Fan(s), Double Vanity, Eat-in Kitchen, High Ceilings, His and Hers Closets, Kitchen Island, Open Floorplan, Pantry, Storage, Walk-In Closet(s)
Heating Central, Natural Gas
Cooling Ceiling Fan(s), Central Air, Gas
Flooring Carpet, Laminate, Vinyl
Fireplaces Type Gas Log, Great Room
Fireplace Yes
Window Features Bay Window(s),Blinds
Appliance Dishwasher, Dryer, Electric Cooktop, Free-Standing Electric Range, Microwave, Refrigerator, Washer
Exterior
Exterior Feature Rain Gutters
Parking Features Attached, Garage Door Opener, Concrete
Garage Spaces 2.0
Utilities Available Electricity Connected, Natural Gas Connected, Sewer Connected, Water Connected, Fiber to the House, Underground Utilities
Roof Type Asphalt
Porch Patio
Garage Yes
Private Pool No
Building
Lot Description Fenced, Interior Lot, Landscaped, Level, Rectangular Lot
Foundation Slab
Sewer Public Sewer
Water Public
Architectural Style Traditional
Level or Stories Two
Structure Type Rain Gutters
New Construction No
Schools
Elementary Schools Desoto Central
Middle Schools Desoto Central
High Schools Desoto Central
Others
Tax ID 2072042200033900
Acceptable Financing Cash, Conventional, FHA, VA Loan
Listing Terms Cash, Conventional, FHA, VA Loan
Read Less Info
Want to know what your home might be worth? Contact us for a FREE valuation!

Our team is ready to help you sell your home for the highest possible price ASAP

Information is deemed to be reliable but not guaranteed. Copyright © 2025 MLS United, LLC.
"My job is to find and attract mastery-based agents to the office, protect the culture, and make sure everyone is happy! "








