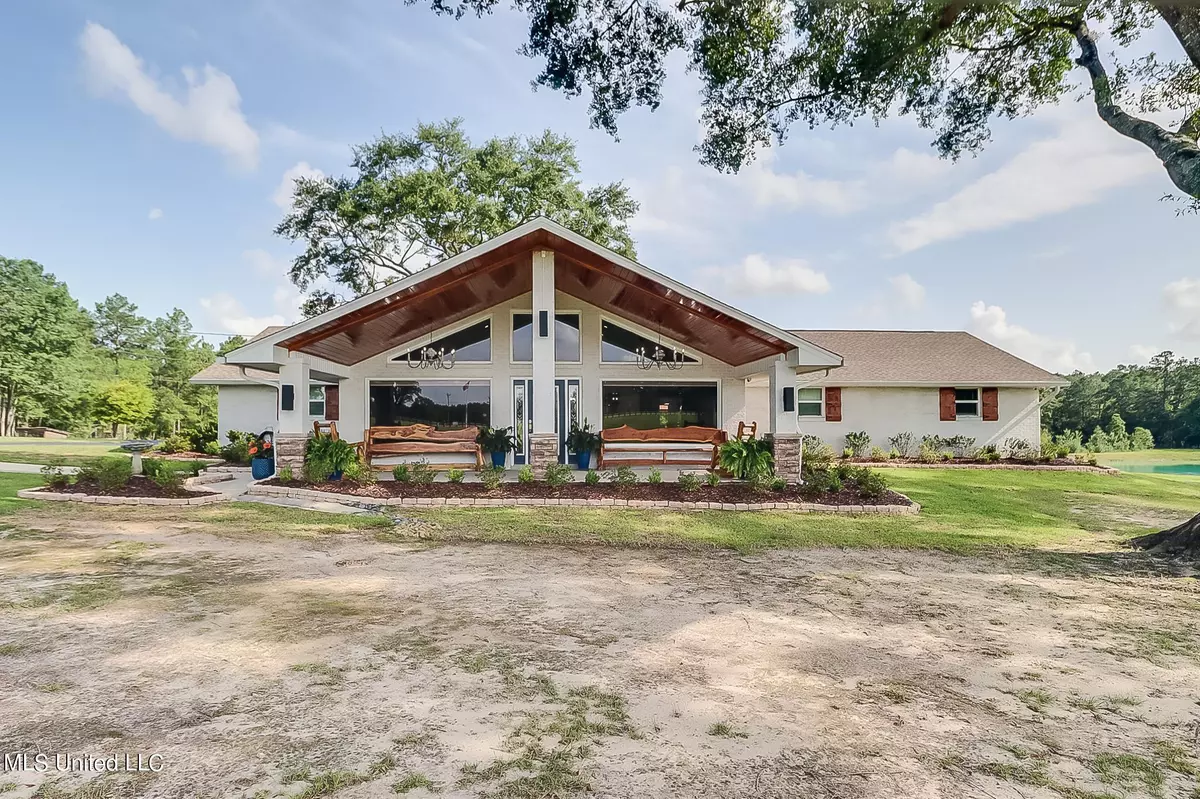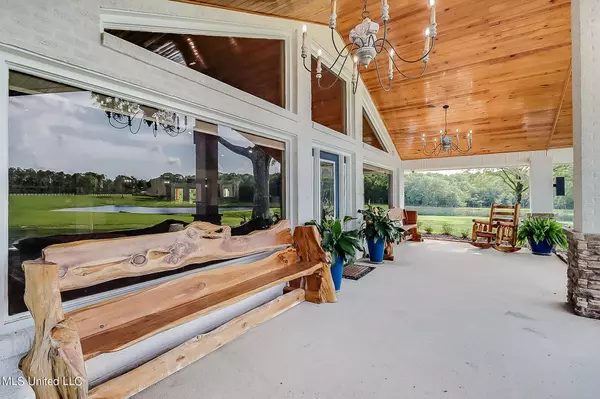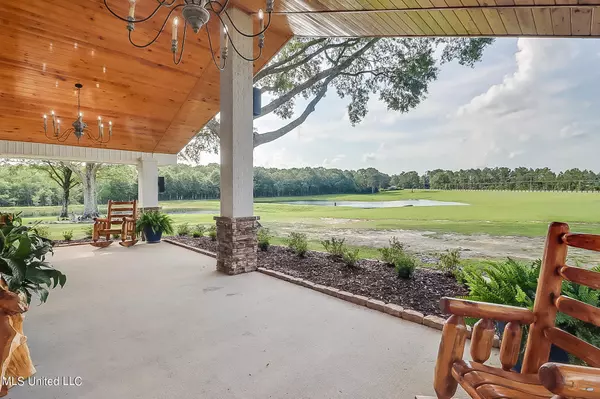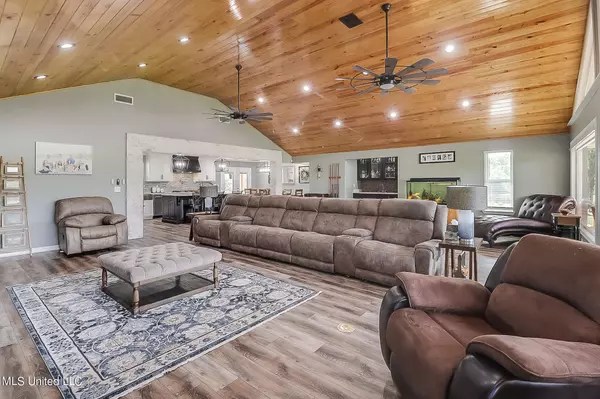$899,000
$899,000
For more information regarding the value of a property, please contact us for a free consultation.
3 Beds
3 Baths
2,658 SqFt
SOLD DATE : 09/30/2024
Key Details
Sold Price $899,000
Property Type Single Family Home
Sub Type Single Family Residence
Listing Status Sold
Purchase Type For Sale
Square Footage 2,658 sqft
Price per Sqft $338
Subdivision Metes And Bounds
MLS Listing ID 4081984
Sold Date 09/30/24
Style Ranch
Bedrooms 3
Full Baths 2
Half Baths 1
Originating Board MLS United
Year Built 1978
Annual Tax Amount $2,081
Lot Size 19.600 Acres
Acres 19.6
Property Description
Introducing this stunning gated estate with a perfect blend of luxury and tranquility. This property boasts a newly complete remodel that includes 3-bedroom (2 primary suites), 2.5 baths, with high-end finishes, including marble countertops throughout. Imagine unwinding by the sparkling swimming pool, that sets between a 1,443 sq ft fully equipped guest house providing ample space for visitors or extended family. For those in need of extra storage or workspace, there is a massive 4,000 sq ft workshop/storage building. This building also includes an 800 sq ft heated and cooled area with a restroom, perfect for use as a man cave/she shed, gym, or office. Behind this structure, you'll find another 1,050 sq ft shop with additional storage.
The scenic beauty of this property is enhanced by four stunning lakes located along the west side and back of the estate. Each lake is uniquely stocked with different species of fish, making it a fisherman's dream.
This property truly offers a rare opportunity to enjoy luxurious rural living with easy access to urban amenities. Whether you're looking for a peaceful retreat, a place to entertain, or a versatile space for hobbies and work, this property has it all.
Location
State MS
County Harrison
Community Fishing, Gated, Lake, Pool, Rv Parking, Rv/Boat Storage
Direction From Gulfport take 605 (Cowan Road) north @ 9 miles to 67 North. @ 4.5 miles turn left of Gartman Rd then right on Saucier Fairley. Property will be on you left.
Rooms
Other Rooms In-law, Barn(s), Garage(s), Guest House, Kennel/Dog Run, Outbuilding, RV/Boat Storage, Second Residence, Shed(s), Storage, Workshop
Interior
Interior Features Bar, Beamed Ceilings, Bookcases, Breakfast Bar, Built-in Features, Ceiling Fan(s), Double Vanity, Eat-in Kitchen, Granite Counters, High Ceilings, High Speed Internet, His and Hers Closets, In-Law Floorplan, Kitchen Island, Natural Woodwork, Open Floorplan, Primary Downstairs, Soaking Tub, Storage, Vaulted Ceiling(s), Walk-In Closet(s), Wet Bar, Wired for Data, See Remarks
Heating ENERGY STAR Qualified Equipment, Fireplace(s)
Cooling Ceiling Fan(s), Central Air, ENERGY STAR Qualified Equipment, Multi Units
Flooring Luxury Vinyl, Tile
Fireplaces Type Living Room, Wood Burning
Fireplace Yes
Appliance Dishwasher, Disposal, ENERGY STAR Qualified Appliances, ENERGY STAR Qualified Dishwasher, Exhaust Fan, Gas Cooktop, Ice Maker, Refrigerator, Self Cleaning Oven, Stainless Steel Appliance(s), Tankless Water Heater, Vented Exhaust Fan, Washer/Dryer, Wine Cooler
Laundry Electric Dryer Hookup, Inside, Laundry Room, Lower Level, Main Level, Washer Hookup
Exterior
Exterior Feature Dog Run, Landscaping Lights
Parking Features Attached Carport, Carport, Circular Driveway, RV Garage, Paved
Garage Spaces 6.0
Carport Spaces 2
Pool In Ground
Community Features Fishing, Gated, Lake, Pool, RV Parking, RV/Boat Storage
Utilities Available Propane Connected, Sewer Available, Sewer Connected, Water Available, Back Up Generator Ready, Natural Gas in Kitchen
Waterfront Description Lake,Lake Front,View,Waterfront
Roof Type Architectural Shingles
Porch Brick, Front Porch, Patio, Rear Porch, Stone/Tile
Garage No
Private Pool Yes
Building
Lot Description Farm, Fenced, Few Trees, Front Yard, Landscaped, Sloped, Views
Foundation Concrete Perimeter, Slab
Sewer Private Sewer, Septic Tank
Water Private, Well
Architectural Style Ranch
Level or Stories One
Structure Type Dog Run,Landscaping Lights
New Construction No
Others
Tax ID 0803-22-009.000
Acceptable Financing Cash, Conventional, VA Loan, Other
Listing Terms Cash, Conventional, VA Loan, Other
Read Less Info
Want to know what your home might be worth? Contact us for a FREE valuation!

Our team is ready to help you sell your home for the highest possible price ASAP

Information is deemed to be reliable but not guaranteed. Copyright © 2025 MLS United, LLC.
"My job is to find and attract mastery-based agents to the office, protect the culture, and make sure everyone is happy! "








