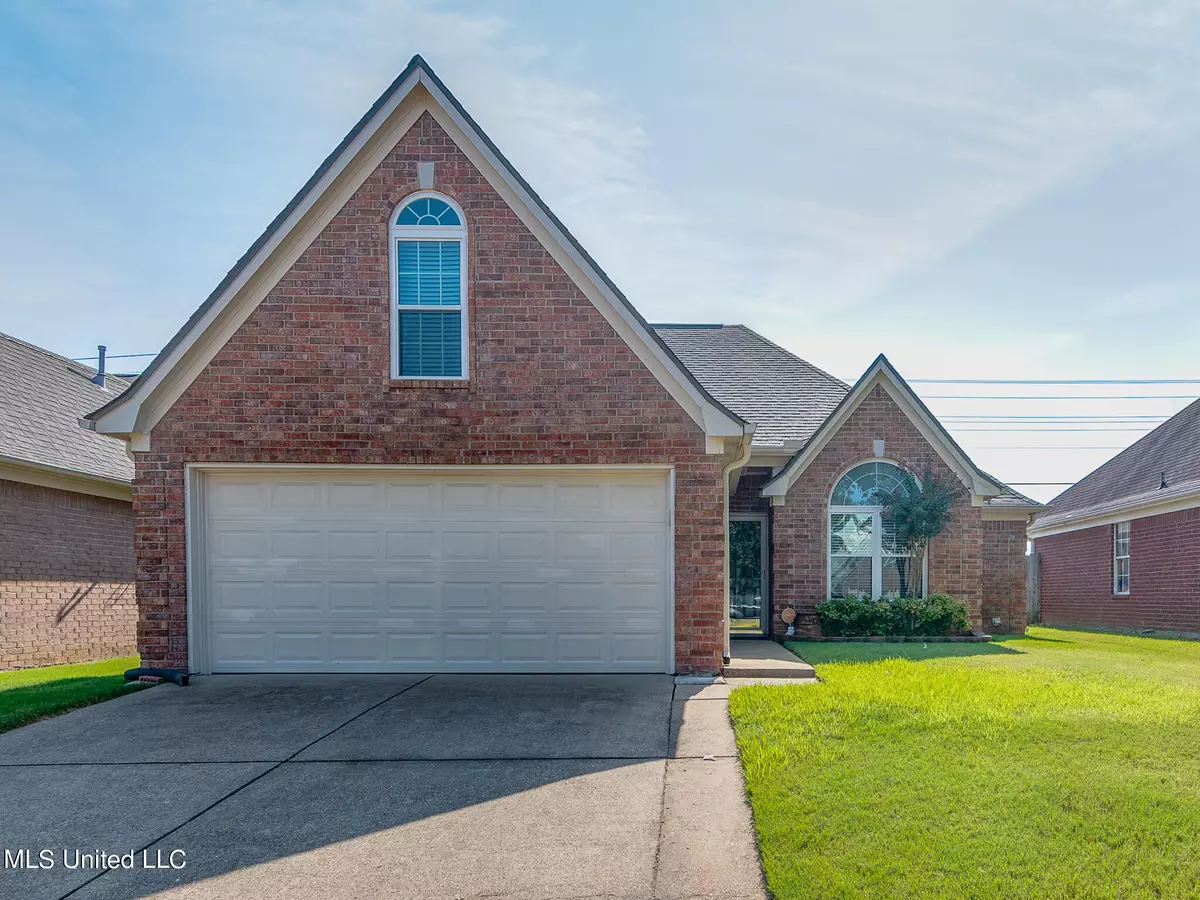$251,000
$251,000
For more information regarding the value of a property, please contact us for a free consultation.
3 Beds
2 Baths
1,426 SqFt
SOLD DATE : 10/01/2024
Key Details
Sold Price $251,000
Property Type Single Family Home
Sub Type Single Family Residence
Listing Status Sold
Purchase Type For Sale
Square Footage 1,426 sqft
Price per Sqft $176
Subdivision Devon Park
MLS Listing ID 4088372
Sold Date 10/01/24
Style Contemporary
Bedrooms 3
Full Baths 2
HOA Fees $16/ann
HOA Y/N Yes
Originating Board MLS United
Year Built 2002
Annual Tax Amount $322
Lot Size 5,662 Sqft
Acres 0.13
Lot Dimensions 45x120
Property Description
*Back on market! Now you get another chance!! Any offers will be considered after 9/3.*
**Immaculate 3-Bedroom Home in Olive Branch**
Welcome to this lovingly maintained one-owner home in the desirable Olive Branch area! Featuring a smart split-bedroom plan, this 3-bedroom, 2-bathroom gem is perfect for comfortable living and entertaining.
Step into the formal dining room for memorable family meals, and enjoy the cozy ambiance of the gas fireplace in the spacious great room, where beautiful wood floors add a touch of warmth and elegance. The primary bedroom offers a peaceful retreat with a large walk-in closet and an ensuite bathroom, complete with a separate shower and relaxing whirlpool tub.
The home also includes a separate utility room for added convenience and an unfinished expandable bonus room, perfect for future customization. With a roof that's only 4 years old and topped with durable architectural shingles, this home is in amazing condition and ready for its next chapter.
Located in a perfect neighborhood that's close to town but far enough for tranquility, and zoned for the highly-rated Center Hill Schools, this home offers the best of both worlds. Don't miss out on this rare find—schedule your showing today!
Location
State MS
County Desoto
Direction From Goodman & Alexander Rd, go N on Alexander for .9 miles, left onto Devon Park Blvd, first right on Clubview Dr. Home is on the Right.
Interior
Interior Features Ceiling Fan(s), Double Vanity, High Ceilings, Kitchen Island, Natural Woodwork, Primary Downstairs, Storage, Walk-In Closet(s)
Heating Central, Natural Gas
Cooling Central Air, Electric, Gas
Flooring Carpet, Laminate
Fireplaces Type Great Room
Fireplace Yes
Appliance Electric Range, Refrigerator, Washer/Dryer
Laundry In Kitchen, Laundry Room
Exterior
Exterior Feature Private Yard
Garage Attached, Concrete
Garage Spaces 2.0
Utilities Available Electricity Connected, Natural Gas Available, Sewer Connected, Water Connected
Roof Type Architectural Shingles
Porch Rear Porch
Parking Type Attached, Concrete
Garage Yes
Private Pool No
Building
Lot Description City Lot, Fenced
Foundation Slab
Sewer Public Sewer
Water Public
Architectural Style Contemporary
Level or Stories One
Structure Type Private Yard
New Construction No
Schools
Elementary Schools Center Hill
Middle Schools Center Hill Middle
High Schools Center Hill
Others
HOA Fee Include Maintenance Grounds
Tax ID 1065222200001000
Acceptable Financing Cash, Conventional, FHA, VA Loan
Listing Terms Cash, Conventional, FHA, VA Loan
Read Less Info
Want to know what your home might be worth? Contact us for a FREE valuation!

Our team is ready to help you sell your home for the highest possible price ASAP

Information is deemed to be reliable but not guaranteed. Copyright © 2024 MLS United, LLC.

"My job is to find and attract mastery-based agents to the office, protect the culture, and make sure everyone is happy! "








