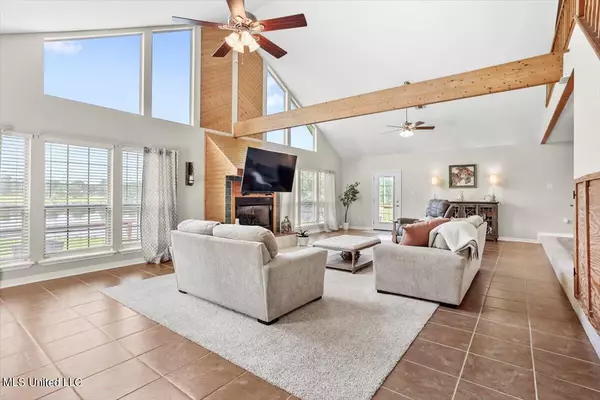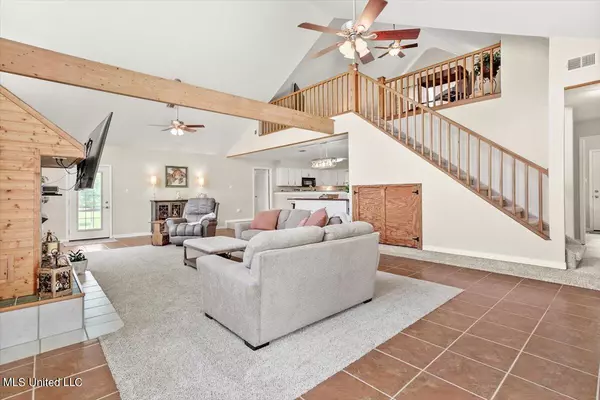$429,999
$429,999
For more information regarding the value of a property, please contact us for a free consultation.
3 Beds
2 Baths
2,510 SqFt
SOLD DATE : 10/04/2024
Key Details
Sold Price $429,999
Property Type Single Family Home
Sub Type Single Family Residence
Listing Status Sold
Purchase Type For Sale
Square Footage 2,510 sqft
Price per Sqft $171
Subdivision Twin Lakes
MLS Listing ID 4088446
Sold Date 10/04/24
Style Ranch
Bedrooms 3
Full Baths 2
Originating Board MLS United
Year Built 1998
Annual Tax Amount $1,363
Lot Size 1.410 Acres
Acres 1.41
Lot Dimensions 276x137x217x96x48x75x120x64x75
Property Description
**Charming Lakefront Retreat**
Discover your dream home with this stunning 3-bedroom, 2-bathroom residence that perfectly blends comfort and elegance. Situated on a picturesque, tree-lined lot, this property offers unparalleled privacy and tranquility.
As you step inside, you'll be greeted by an open living space featuring soaring vaulted ceilings and a cozy fireplace, ideal for family gatherings or quiet evenings. The spacious layout allows for seamless flow between the living, dining, and kitchen areas, making it perfect for both entertaining and everyday living.
Embrace the beauty of lakeside living with multiple outdoor areas designed for relaxation and enjoyment. Whether you're sipping coffee on the covered patio, hosting a barbecue in the outdoor living area, or unwinding on the porch, you'll be treated to breathtaking views of the lake.
A highlight of this property is the expansive deck overlooking the water, providing the perfect backdrop for sunsets and serene moments. Experience the ultimate in comfort and privacy with this exceptional lakefront home—a true sanctuary for nature lovers and relaxation seekers.
Location
State MS
County Harrison
Community Fishing, Lake, Street Lights
Direction From Hwy 53, Turn north onto Shaw Rd, Turn left onto Twin Lake Dr, Turn left onto Lake Ridge Dr, Turn left onto Park Ct, Home will be on the left.
Rooms
Other Rooms Shed(s), Storage
Interior
Interior Features Beamed Ceilings, Breakfast Bar, Cathedral Ceiling(s), Ceiling Fan(s), Double Vanity, Eat-in Kitchen, Granite Counters, Open Floorplan, Pantry, Primary Downstairs, Storage, Vaulted Ceiling(s), Walk-In Closet(s)
Heating Fireplace(s), Heat Pump
Cooling Ceiling Fan(s), Central Air, Electric, Heat Pump
Flooring Luxury Vinyl, Carpet, Tile
Fireplaces Type Den
Fireplace Yes
Window Features Blinds,Drapes,Screens,Window Treatments
Appliance Dishwasher, Electric Water Heater, ENERGY STAR Qualified Water Heater, Exhaust Fan, Free-Standing Electric Range, Ice Maker, Microwave, Refrigerator, Stainless Steel Appliance(s)
Laundry Laundry Room
Exterior
Exterior Feature Landscaping Lights
Garage Concrete, Detached, Detached Carport, Storage
Garage Spaces 1.0
Carport Spaces 1
Community Features Fishing, Lake, Street Lights
Utilities Available Electricity Connected, Sewer Connected, Water Connected, Fiber to the House
Waterfront Yes
Waterfront Description Lake
Roof Type Architectural Shingles
Porch Deck, Patio, Rear Porch
Parking Type Concrete, Detached, Detached Carport, Storage
Garage No
Private Pool No
Building
Lot Description Cul-De-Sac, Fenced, Landscaped, Sprinklers In Front, Sprinklers In Rear
Foundation Chainwall, Slab
Sewer Septic Tank
Water Well
Architectural Style Ranch
Level or Stories One and One Half
Structure Type Landscaping Lights
New Construction No
Schools
Elementary Schools West Wortham
Others
Tax ID 0505a-01-045.000
Acceptable Financing Cash, Conventional, FHA, VA Loan
Listing Terms Cash, Conventional, FHA, VA Loan
Read Less Info
Want to know what your home might be worth? Contact us for a FREE valuation!

Our team is ready to help you sell your home for the highest possible price ASAP

Information is deemed to be reliable but not guaranteed. Copyright © 2024 MLS United, LLC.

"My job is to find and attract mastery-based agents to the office, protect the culture, and make sure everyone is happy! "








