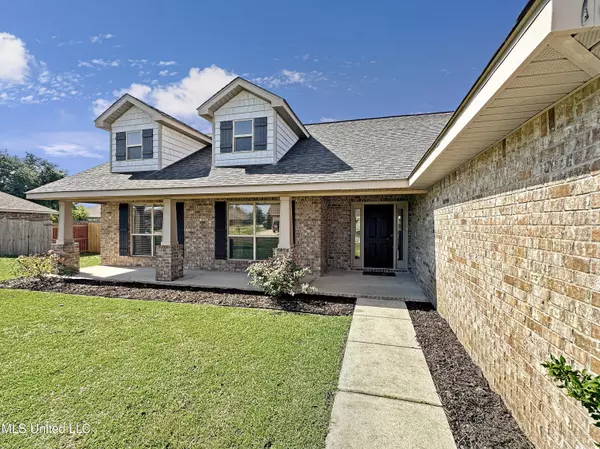$274,900
$274,900
For more information regarding the value of a property, please contact us for a free consultation.
4 Beds
2 Baths
1,755 SqFt
SOLD DATE : 10/03/2024
Key Details
Sold Price $274,900
Property Type Single Family Home
Sub Type Single Family Residence
Listing Status Sold
Purchase Type For Sale
Square Footage 1,755 sqft
Price per Sqft $156
Subdivision South Pointe
MLS Listing ID 4083531
Sold Date 10/03/24
Bedrooms 4
Full Baths 2
HOA Fees $22/ann
HOA Y/N Yes
Originating Board MLS United
Year Built 2014
Annual Tax Amount $1,779
Lot Size 0.320 Acres
Acres 0.32
Lot Dimensions 68 x 147 x105 x 145
Property Description
Sellers want to review all offers!
Welcome to your next level of living in the heart of a vibrant newer subdivision! This stunning property, built by Adams Homes LLC, combines modern comforts with convenient amenities, perfectly situated near entertainment, shopping, eateries, and top-rated schools in the area.
Step inside to discover a spacious and inviting open living area, featuring elegant tray ceilings and hardwood floors throughout. The gourmet kitchen is equipped with sleek stainless-steel appliances, a pantry for ample storage, and granite countertops. Enjoy cozy evenings by the wood burning fireplace, accented with a raised hearth and ceramic tile surround, adding warmth and charm to the living space.
Retreat to the master suite, offering a separate shower and bathtub, along with a generous walk-in closet for your convenience. The split floor plan gives you the privacy you've longed for. Even more, each bedroom features brand new carpet.
Outside, the 14 x 10 covered back porch overlooks a partially new fenced-in backyard on a premier lot (large enough for a pool), offering plenty of space for outdoor gatherings and additional living. With a two-car garage providing plenty of storage, a family-friendly neighborhood with sidewalks, and more, this home checks every box for modern living.
Finally, this property qualifies for 100% financing, meaning $0 down! Don't miss out - schedule your private showing today and experience the lifestyle this home has to offer!
Location
State MS
County Jackson
Community Curbs, Near Entertainment, Sidewalks
Direction Take south on HWY 57, turn right on Biddix-Evans Rd, left on S Marsh Dr, right on Saltmeadow Cir, home is on the right about .2miles down.
Interior
Interior Features Entrance Foyer, Granite Counters, High Ceilings, Open Floorplan, Walk-In Closet(s)
Heating Central
Cooling Ceiling Fan(s), Central Air
Flooring Carpet, Ceramic Tile, Hardwood
Fireplaces Type Wood Burning
Fireplace Yes
Appliance Dishwasher, Free-Standing Electric Range, Refrigerator, Stainless Steel Appliance(s)
Laundry Gas Dryer Hookup, Laundry Room, Washer Hookup
Exterior
Exterior Feature None
Garage Driveway
Garage Spaces 2.0
Community Features Curbs, Near Entertainment, Sidewalks
Utilities Available Electricity Connected, 120/280 Outlet(s)
Roof Type Shingle
Porch Rear Porch
Parking Type Driveway
Garage No
Building
Foundation Slab
Sewer Public Sewer
Water Public
Level or Stories One
Structure Type None
New Construction No
Schools
Elementary Schools Magnolia Park
Middle Schools Ocean Springs Middle
High Schools Ocean Springs
Others
HOA Fee Include Other
Tax ID 0-71-30-426.000
Acceptable Financing Cash, Conventional, FHA, USDA Loan, VA Loan
Listing Terms Cash, Conventional, FHA, USDA Loan, VA Loan
Read Less Info
Want to know what your home might be worth? Contact us for a FREE valuation!

Our team is ready to help you sell your home for the highest possible price ASAP

Information is deemed to be reliable but not guaranteed. Copyright © 2024 MLS United, LLC.

"My job is to find and attract mastery-based agents to the office, protect the culture, and make sure everyone is happy! "








