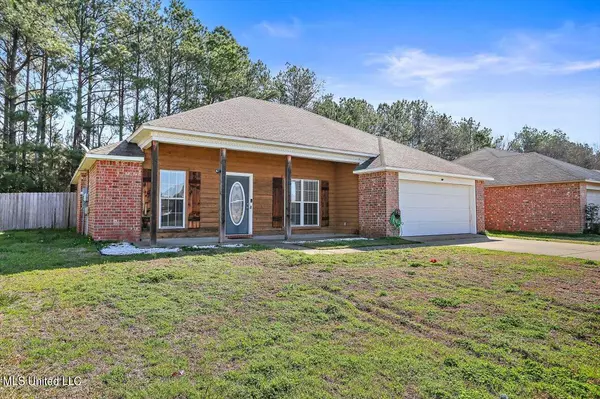$198,000
$198,000
For more information regarding the value of a property, please contact us for a free consultation.
3 Beds
2 Baths
1,295 SqFt
SOLD DATE : 10/09/2024
Key Details
Sold Price $198,000
Property Type Single Family Home
Sub Type Single Family Residence
Listing Status Sold
Purchase Type For Sale
Square Footage 1,295 sqft
Price per Sqft $152
Subdivision Cedar Stone East
MLS Listing ID 4090504
Sold Date 10/09/24
Bedrooms 3
Full Baths 2
HOA Fees $110
HOA Y/N Yes
Originating Board MLS United
Year Built 2009
Annual Tax Amount $950
Lot Size 0.500 Acres
Acres 0.5
Property Description
Welcome to your dream home in the tranquil Cedar Stone East subdivision! This meticulously maintained 3-bedroom, 2-bathroom residence offers 1,295 square feet of comfortable and stylish living space, nestled in a cul-de-sac. As you step inside, you'll be greeted by the warmth of new flooring that seamlessly flows throughout the entire home. The open-concept living and dining areas provide an inviting space for family gatherings or entertaining friends. Natural light fills the space, accentuating the modern and neutral color palette. The three bedrooms offer versatility and comfort, with the master bedroom boasting an en-suite bathroom for added privacy. One of the unique highlights of this property is its location in a cul-de-sac that backs up to serene woods, creating a private and picturesque backdrop. Imagine enjoying your morning coffee or evening barbecues on the patio while surrounded by the beauty of nature. This home also comes equipped with modern conveniences such as central heating and air conditioning to keep you comfortable year-round. Additionally, the attached garage provides convenient parking and storage solutions. Don't miss the opportunity to make this charming Cedar Stone East residence your own. Schedule a showing today and experience the perfect blend of comfort, style, and serenity in this 1,295 square foot, 3-bedroom, 2-bathroom haven.
Location
State MS
County Rankin
Rooms
Other Rooms Garage(s)
Interior
Interior Features Ceiling Fan(s)
Heating Natural Gas
Cooling Ceiling Fan(s), Central Air
Fireplace No
Appliance Microwave
Laundry Electric Dryer Hookup, Washer Hookup
Exterior
Exterior Feature Private Yard
Garage Concrete
Garage Spaces 2.0
Utilities Available Cable Available, Electricity Connected
Roof Type Architectural Shingles
Parking Type Concrete
Garage No
Building
Foundation Conventional
Sewer Public Sewer
Water Public
Level or Stories One
Structure Type Private Yard
New Construction No
Schools
Elementary Schools Mclaurin
Middle Schools Mclaurin
High Schools Mclaurin
Others
HOA Fee Include Accounting/Legal
Tax ID G06q000002 00510
Acceptable Financing Cash, Conventional, FHA, USDA Loan, VA Loan
Listing Terms Cash, Conventional, FHA, USDA Loan, VA Loan
Read Less Info
Want to know what your home might be worth? Contact us for a FREE valuation!

Our team is ready to help you sell your home for the highest possible price ASAP

Information is deemed to be reliable but not guaranteed. Copyright © 2024 MLS United, LLC.

"My job is to find and attract mastery-based agents to the office, protect the culture, and make sure everyone is happy! "








