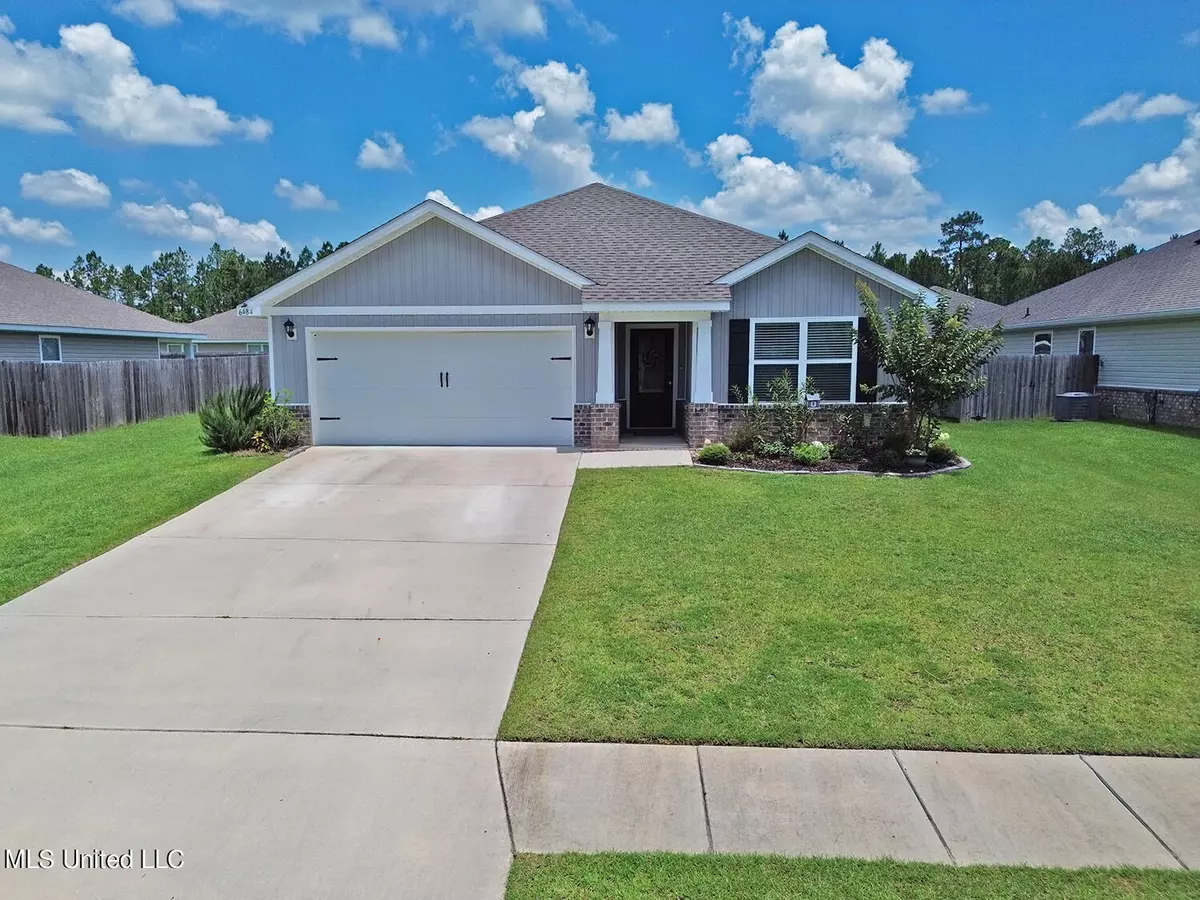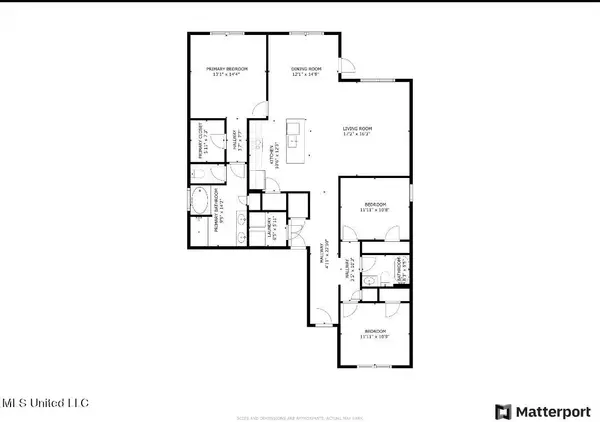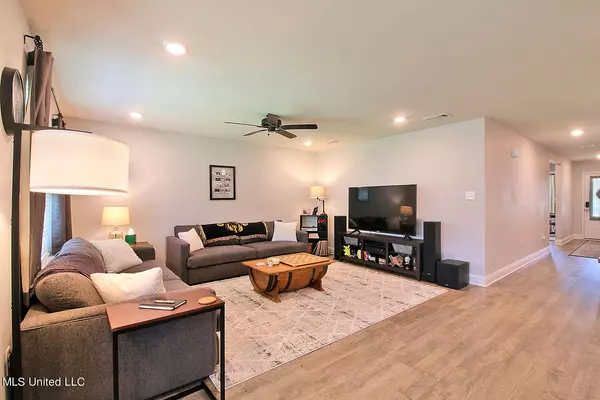$239,900
$239,900
For more information regarding the value of a property, please contact us for a free consultation.
3 Beds
2 Baths
1,650 SqFt
SOLD DATE : 10/15/2024
Key Details
Sold Price $239,900
Property Type Single Family Home
Sub Type Single Family Residence
Listing Status Sold
Purchase Type For Sale
Square Footage 1,650 sqft
Price per Sqft $145
Subdivision Eastland Subdivision - Biloxi
MLS Listing ID 4089947
Sold Date 10/15/24
Bedrooms 3
Full Baths 2
HOA Fees $29/ann
HOA Y/N Yes
Originating Board MLS United
Year Built 2021
Annual Tax Amount $1,956
Lot Size 7,405 Sqft
Acres 0.17
Property Description
This Woolmarket 3bd/2ba home is located in a Small Neighborhood within 5 mins to I-10, 10 mins to Shopping, and less then 15 mins to Keesler. As you walk thru the home, you will notice the open concept living areas with lots of natural light and easy to maintain LVT flooring. The modern kitchen features granite countertops, a convenient bar area, pantry, and stainless steel appliances, including a refrigerator. The large master suite offers a luxurious retreat with an attached master bath that includes double vanities, a stand-up walk-in shower, a soaker tub, and a spacious walk-in closet with built-in shelving. On the opposite side of the home, you'll find two generously sized bedrooms with a full bath separating the two, providing privacy and comfort. The practical laundry room is located off the garage for added convenience. Outside, a great covered patio overlooks the spacious backyard is perfect for outdoor activities, gardening, or simply enjoying the fresh air. This home combines modern amenities with comfortable living, making it an ideal choice for anyone looking to settle on the Gulf Coast! Call Today!
Location
State MS
County Harrison
Direction I10E to exit 41 onto Old Highway 67/Shriners Blvd. Turn right onto Woolmarket Rd. Turn left onto Old Highway 67. Left onto Eastland Cir.
Interior
Interior Features Ceiling Fan(s), Double Vanity, Granite Counters, Kitchen Island, Open Floorplan, Pantry, Soaking Tub, Walk-In Closet(s)
Heating Central, Electric
Cooling Central Air, Electric
Flooring Luxury Vinyl, Carpet
Fireplace No
Window Features Blinds
Appliance Dishwasher, Disposal, Electric Range, Electric Water Heater, Microwave, Refrigerator, Stainless Steel Appliance(s)
Laundry Laundry Room
Exterior
Exterior Feature Private Yard, See Remarks
Garage Driveway, Concrete
Garage Spaces 2.0
Utilities Available Electricity Connected, Sewer Connected, Water Connected
Roof Type Shingle
Parking Type Driveway, Concrete
Garage No
Building
Foundation Slab
Sewer Public Sewer
Water Public
Level or Stories One
Structure Type Private Yard,See Remarks
New Construction No
Schools
High Schools D'Iberville
Others
HOA Fee Include Management
Tax ID 1207o-01-005.039
Acceptable Financing Cash, Conventional, FHA, VA Loan
Listing Terms Cash, Conventional, FHA, VA Loan
Read Less Info
Want to know what your home might be worth? Contact us for a FREE valuation!

Our team is ready to help you sell your home for the highest possible price ASAP

Information is deemed to be reliable but not guaranteed. Copyright © 2024 MLS United, LLC.

"My job is to find and attract mastery-based agents to the office, protect the culture, and make sure everyone is happy! "








