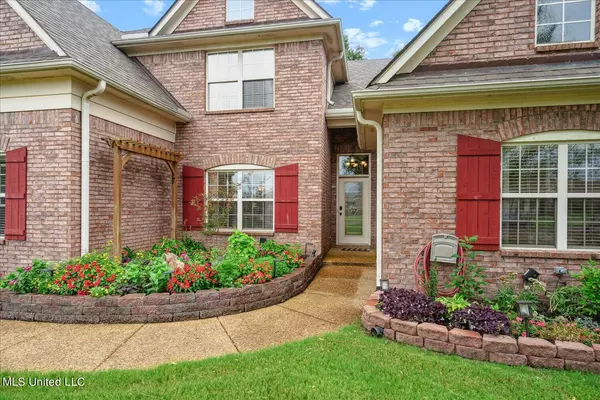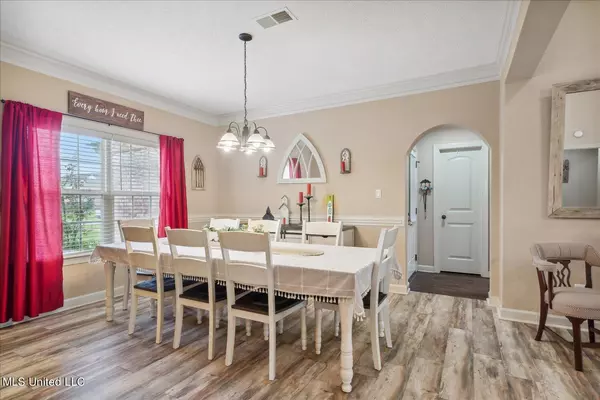$430,000
$430,000
For more information regarding the value of a property, please contact us for a free consultation.
4 Beds
3 Baths
3,133 SqFt
SOLD DATE : 10/10/2024
Key Details
Sold Price $430,000
Property Type Single Family Home
Sub Type Single Family Residence
Listing Status Sold
Purchase Type For Sale
Square Footage 3,133 sqft
Price per Sqft $137
Subdivision Southbranch
MLS Listing ID 4086694
Sold Date 10/10/24
Style Traditional
Bedrooms 4
Full Baths 3
HOA Fees $8/ann
HOA Y/N Yes
Originating Board MLS United
Year Built 2006
Annual Tax Amount $2,566
Lot Size 0.750 Acres
Acres 0.75
Property Description
Beautifully renovated 4 bedroom/ 3 bath brick home complete with great room, dining room, breakfast area, hearth room, two fireplaces, and large upstairs sitting or recreation area. Large primary suite boasts high ceilings and a luxury ensuite complete with two vanities, soaker tub, separate shower, private water closet, and a walk-in closet. The upstairs features a separate retreat complete with a sitting area, full bath, and bedroom. All bathrooms have been updated. The fenced .75 acre lot features an above ground pool with a large deck for relaxation, 12x24 workshop/ storage building with electricity, raised vegetable flower beds, and a beautifully landscaped butterfly friendly garden. New roof installed June 2024. Two new HVAC units installed in 2022. Refrigerator to remain. This gem is also located in a highly desired school district and neighborhood only a few minutes away from shopping and restaurants on Goodman Rd. This meticulously maintained home highlighted by community amenities leaves nothing to be desired! Welcome home!
Location
State MS
County Desoto
Direction From Goodman Road turn North onto Pleasant Hill Rd., right on Hilldale, left on Aylesbury, right on Wallingford.
Rooms
Other Rooms Workshop
Interior
Interior Features Breakfast Bar, Double Vanity, Eat-in Kitchen, Granite Counters, High Ceilings, Open Floorplan, Pantry, Primary Downstairs, Soaking Tub, Walk-In Closet(s)
Heating Central
Cooling Central Air
Flooring Luxury Vinyl, Carpet, Tile
Fireplaces Type Great Room, Hearth
Fireplace Yes
Appliance Built-In Electric Range, Dishwasher, Disposal, Microwave, Refrigerator
Laundry Laundry Room, Main Level
Exterior
Exterior Feature Garden
Garage Direct Access
Garage Spaces 2.0
Pool Above Ground
Utilities Available Cable Connected, Electricity Connected, Sewer Available, Sewer Connected, Water Available
Roof Type Architectural Shingles
Porch Patio
Parking Type Direct Access
Garage No
Private Pool Yes
Building
Lot Description Few Trees, Garden, Landscaped
Foundation Slab
Sewer Public Sewer
Water Public
Architectural Style Traditional
Level or Stories Two
Structure Type Garden
New Construction No
Schools
Elementary Schools Pleasant Hill
Middle Schools Desoto Central
High Schools Desoto Central
Others
HOA Fee Include Management
Tax ID 1077251000017500
Acceptable Financing Cash, Conventional, FHA, VA Loan
Listing Terms Cash, Conventional, FHA, VA Loan
Read Less Info
Want to know what your home might be worth? Contact us for a FREE valuation!

Our team is ready to help you sell your home for the highest possible price ASAP

Information is deemed to be reliable but not guaranteed. Copyright © 2024 MLS United, LLC.

"My job is to find and attract mastery-based agents to the office, protect the culture, and make sure everyone is happy! "








