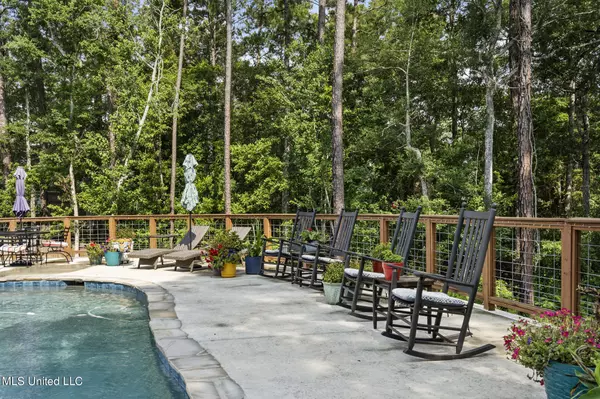$620,000
$620,000
For more information regarding the value of a property, please contact us for a free consultation.
4 Beds
3 Baths
2,638 SqFt
SOLD DATE : 10/15/2024
Key Details
Sold Price $620,000
Property Type Single Family Home
Sub Type Single Family Residence
Listing Status Sold
Purchase Type For Sale
Square Footage 2,638 sqft
Price per Sqft $235
Subdivision Stark Bayou
MLS Listing ID 4082037
Sold Date 10/15/24
Style Tudor/French Normandy
Bedrooms 4
Full Baths 2
Half Baths 1
Originating Board MLS United
Year Built 1988
Annual Tax Amount $3,143
Lot Size 0.610 Acres
Acres 0.61
Property Description
Welcome to this stunning, completely remodeled home in the sought-after Stark Bayou subdivision, within walking distance to award-winning schools and offering unparalleled luxury and high-end upgrades inside and out. Situated on a generous half-acre lot, this home boasts magnificent views of the Bayou, providing a tranquil setting where you can spot blue herons gracefully gliding by.
The exterior features a brand-new gunite saltwater pool with a fountain and a sundeck, perfect for relaxing on sunny days and enjoying the serene surroundings. The screened-in patio porch offers a cozy spot for outdoor gatherings, with convenient storage space underneath for your outdoor essentials. Upon entering the backyard through the 1800s Charles Phillips iron gate, you are greeted by professional landscaping that surrounds the entire property, setting the stage for the beauty that lies within. The newly installed irrigation system ensures that the lush grounds remain vibrant and healthy year-round. NEW ROOF & HVAC, replaced in 2023.
Upon entering the home, you are greeted by a gas lantern; inside, throughout the house, every window has been replaced with new custom blinds, allowing natural light to filter in while maintaining privacy. The main living area features luxury engineered hardwood flooring, accented by a Chicago brick column entryway that adds a touch of character to the space. The kitchen is a chef's dream, with large windows to view nature's beautiful, peaceful surroundings, featuring a Charles Phillips pantry door from the 1700s, a wine bar/coffee station, a pot filler faucet, and top-of-the-line high-end Café appliances. The custom cabinetry with soft-pull drawers and sleek designer backsplash add a touch of sophistication to the space. The kitchen is equipped with a dual oven featuring a six-burner gas range and an electric oven, along with a custom in-cabinet microwave.
The laundry room boasts custom cabinets and a pullout folding table, providing functionality and style. Upstairs, the three guest bedrooms feature new plush carpeting and spacious walk-in closets. The main bedroom showcases engineered hardwood flooring, while the master bath offers ample storage, custom cabinets with inside electrical outlets, and a relaxing soaking tub. The walk-in shower features three shower heads, creating a spa-like experience in the comfort of your own home.
This home is a masterpiece of design and craftsmanship, offering the perfect blend of modern amenities and timeless elegance. Don't miss your chance to own this exquisite property in one of the most sought-after neighborhoods in town.
Location
State MS
County Jackson
Interior
Interior Features Bar, Built-in Features, Ceiling Fan(s), Crown Molding, Double Vanity, Entrance Foyer, High Ceilings, High Speed Internet, Kitchen Island, Pantry, Recessed Lighting, Soaking Tub, Storage, Walk-In Closet(s), See Remarks
Heating Heat Pump
Cooling Central Air, Electric
Flooring Carpet, Hardwood, Tile
Fireplace No
Window Features Blinds,Window Treatments
Appliance Bar Fridge, Convection Oven, Dishwasher, Disposal, Refrigerator, Tankless Water Heater, Wine Cooler, See Remarks
Laundry Inside, See Remarks
Exterior
Exterior Feature Rain Gutters, See Remarks
Garage Driveway, Storage, Concrete
Garage Spaces 2.0
Pool Gunite, In Ground, See Remarks
Utilities Available Electricity Connected, Propane Connected, Sewer Connected, Water Connected
Waterfront Yes
Waterfront Description Bayou,View
Roof Type Architectural Shingles
Porch Front Porch, Patio, Porch, Screened
Parking Type Driveway, Storage, Concrete
Garage No
Private Pool Yes
Building
Lot Description Fenced, Garden, Landscaped, Sprinklers In Front, Sprinklers In Rear, Views
Foundation Slab
Sewer Public Sewer
Water Public
Architectural Style Tudor/French Normandy
Level or Stories Two
Structure Type Rain Gutters,See Remarks
New Construction No
Schools
High Schools Ocean Springs
Others
Tax ID 6-14-68-572.000
Acceptable Financing Cash, Conventional, FHA, VA Loan
Listing Terms Cash, Conventional, FHA, VA Loan
Read Less Info
Want to know what your home might be worth? Contact us for a FREE valuation!

Our team is ready to help you sell your home for the highest possible price ASAP

Information is deemed to be reliable but not guaranteed. Copyright © 2024 MLS United, LLC.

"My job is to find and attract mastery-based agents to the office, protect the culture, and make sure everyone is happy! "








