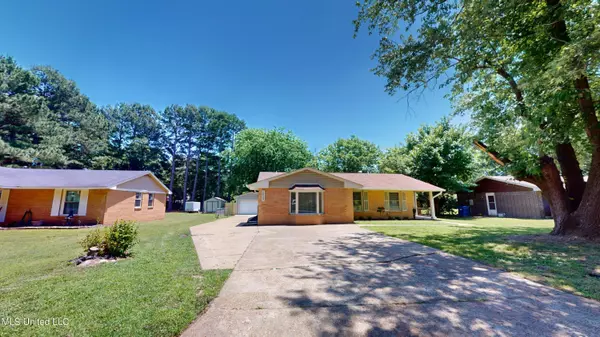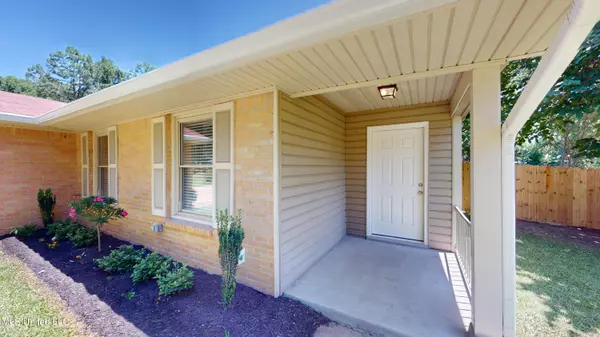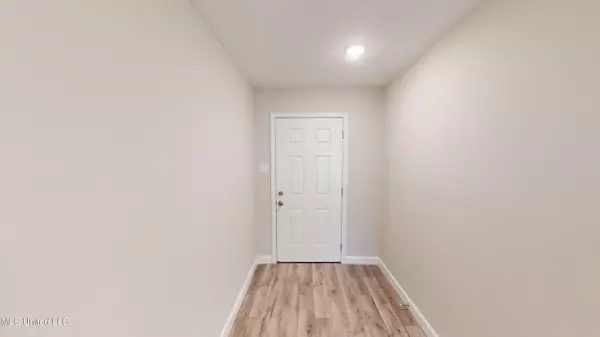$245,000
$245,000
For more information regarding the value of a property, please contact us for a free consultation.
4 Beds
2 Baths
1,728 SqFt
SOLD DATE : 10/10/2024
Key Details
Sold Price $245,000
Property Type Single Family Home
Sub Type Single Family Residence
Listing Status Sold
Purchase Type For Sale
Square Footage 1,728 sqft
Price per Sqft $141
Subdivision Belle Meade
MLS Listing ID 4081965
Sold Date 10/10/24
Bedrooms 4
Full Baths 2
Originating Board MLS United
Year Built 1989
Annual Tax Amount $116
Lot Size 0.300 Acres
Acres 0.3
Property Description
Welcome to your dream home! This stunning 4-bedroom, 2-full bathroom residence boasts a fresh, contemporary look with all the modern amenities you desire. Step inside to discover a newly renovated interior featuring brand-new paint, flooring, fixtures, cabinets, and countertops throughout, creating an ambiance of elegance and sophistication.With its open floor plan, this home invites you to embrace a seamless flow between spaces, perfect for both daily living and entertaining guests. The spacious living area is bathed in natural light, offering a welcoming atmosphere for relaxation or social gatherings. The fully equipped kitchen is a delight, showcasing sleek new cabinets and countertops, along with stainless steal appliances that make meal preparation a joy. Retreat to the master suite, complete with a full bathroom, providing a serene sanctuary to unwind after a long day. Three additional bedrooms offer ample space for family members or guests. Outside, the meticulously manicured lawn and landscaping create a picturesque backdrop for outdoor activities. The detached garage provides convenient storage space for vehicles and outdoor equipment, while the driveway offers ample parking for guests. Located in a desirable neighborhood, this home offers proximity to schools, parks, shopping, and dining, ensuring a lifestyle of convenience and comfort. Don't miss your chance to make this exceptional property your own - schedule a showing today!!
Location
State MS
County Desoto
Rooms
Other Rooms Second Garage, Barn(s)
Interior
Interior Features Breakfast Bar, Ceiling Fan(s), Eat-in Kitchen, Open Floorplan, Pantry
Heating Natural Gas
Cooling Ceiling Fan(s), Central Air
Flooring Luxury Vinyl, Ceramic Tile
Fireplace No
Window Features Vinyl
Appliance Dishwasher, Disposal, Electric Range, Microwave, Stainless Steel Appliance(s), Water Heater
Laundry Electric Dryer Hookup, Laundry Room
Exterior
Exterior Feature Private Yard, Rain Gutters
Parking Features Driveway, Concrete
Utilities Available Cable Available, Electricity Connected, Natural Gas Connected, Sewer Connected, Water Connected
Roof Type Three tab shingle
Porch Patio, Porch
Garage No
Private Pool No
Building
Lot Description Landscaped, Level
Foundation Slab
Sewer Public Sewer
Water Public
Level or Stories One
Structure Type Private Yard,Rain Gutters
New Construction No
Schools
Elementary Schools Horn Lake
Middle Schools Horn Lake
High Schools Horn Lake
Others
Tax ID 1088330300172000
Acceptable Financing 1031 Exchange, Cash, Conventional, FHA, VA Loan
Listing Terms 1031 Exchange, Cash, Conventional, FHA, VA Loan
Read Less Info
Want to know what your home might be worth? Contact us for a FREE valuation!

Our team is ready to help you sell your home for the highest possible price ASAP

Information is deemed to be reliable but not guaranteed. Copyright © 2025 MLS United, LLC.
"My job is to find and attract mastery-based agents to the office, protect the culture, and make sure everyone is happy! "








