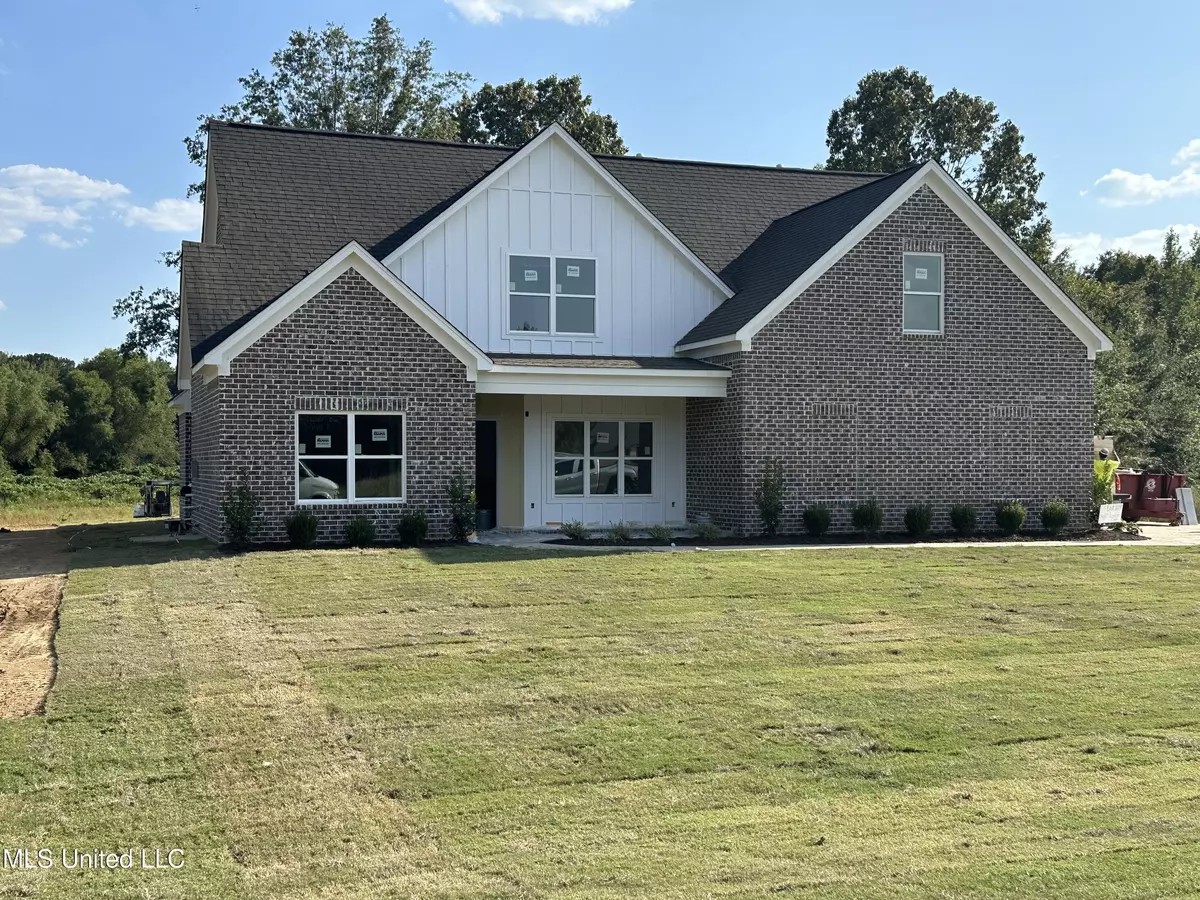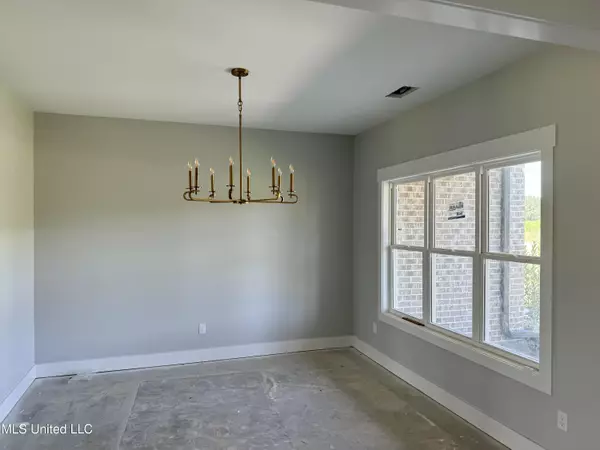$545,900
$545,900
For more information regarding the value of a property, please contact us for a free consultation.
4 Beds
3 Baths
3,063 SqFt
SOLD DATE : 10/16/2024
Key Details
Sold Price $545,900
Property Type Single Family Home
Sub Type Single Family Residence
Listing Status Sold
Purchase Type For Sale
Square Footage 3,063 sqft
Price per Sqft $178
Subdivision Pebble Ridge
MLS Listing ID 4090383
Sold Date 10/16/24
Style Traditional
Bedrooms 4
Full Baths 3
HOA Y/N Yes
Originating Board MLS United
Year Built 2024
Annual Tax Amount $650
Lot Size 1.790 Acres
Acres 1.79
Property Description
Beautiful New Construction built on a peaceful 1.79 acre cove lot. The builder has spared nothing on this spacious split floor plan. The home has two bedrooms and two full bathrooms downstairs followed by two bedrooms, a large bonus room, and another full bathroom upstairs. The living room has vaulted ceilings with a wood beam and stunning fireplace. The Kitchen has a large island, tons of cabinets, granite countertops, and backsplash. There is also a separate dining room and breakfast area. This floor plan checks all the boxes so do the amenities that were added. Come see this show stopper. More photos will be added as the home is completed.
Location
State MS
County Desoto
Direction South on Red Banks Road from Byhalia Rd, Turn Left on Pebble Ridge Drive Go All the way down until Louise Road on your Right take that and it curves around the house will be on the right in the cove.
Interior
Interior Features Cathedral Ceiling(s), Ceiling Fan(s), Entrance Foyer, Granite Counters, His and Hers Closets, Kitchen Island, Open Floorplan, Primary Downstairs
Heating Central
Cooling Central Air
Fireplaces Type Living Room
Fireplace Yes
Appliance Cooktop, Dishwasher, Disposal, Microwave
Exterior
Exterior Feature Rain Gutters
Parking Features Attached, Garage Faces Side, Concrete
Garage Spaces 2.0
Utilities Available Electricity Connected, Water Connected
Roof Type Architectural Shingles
Porch Front Porch
Garage Yes
Building
Lot Description Level
Foundation Slab
Sewer Waste Treatment Plant
Water Public
Architectural Style Traditional
Level or Stories Two
Structure Type Rain Gutters
New Construction Yes
Schools
Elementary Schools Lewisburg
Middle Schools Lewisburg Middle
High Schools Lewisburg
Others
HOA Fee Include Management
Tax ID Unassigned
Acceptable Financing Cash, Conventional, FHA, VA Loan
Listing Terms Cash, Conventional, FHA, VA Loan
Read Less Info
Want to know what your home might be worth? Contact us for a FREE valuation!

Our team is ready to help you sell your home for the highest possible price ASAP

Information is deemed to be reliable but not guaranteed. Copyright © 2025 MLS United, LLC.
"My job is to find and attract mastery-based agents to the office, protect the culture, and make sure everyone is happy! "








