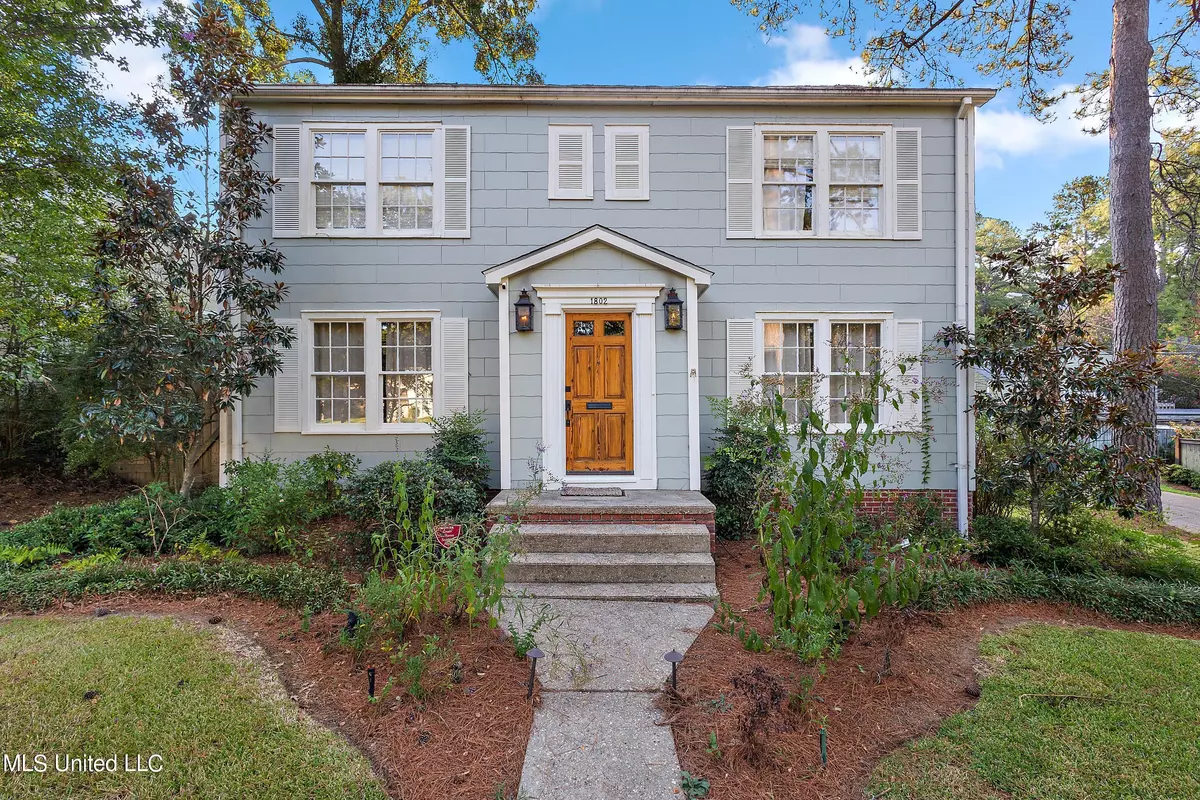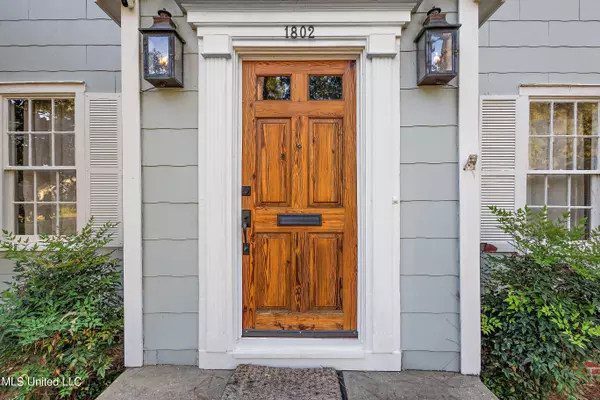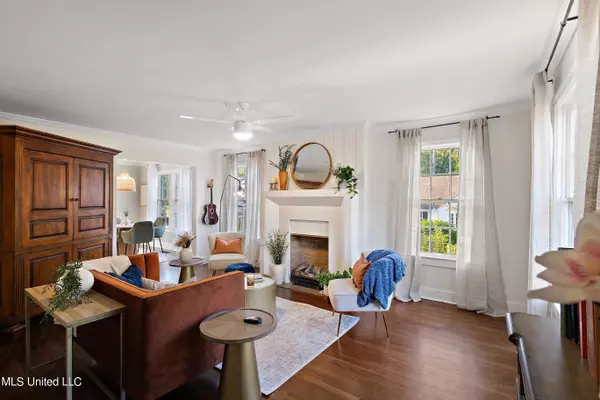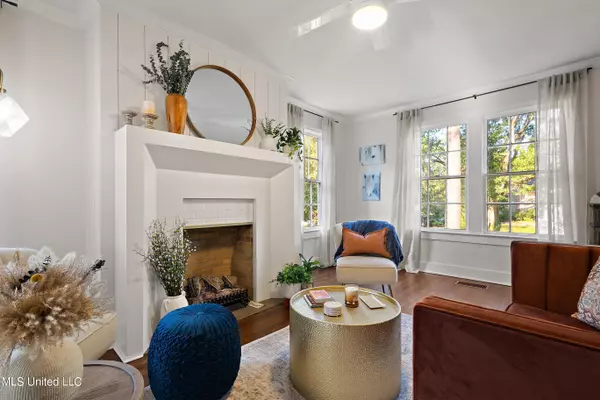$370,000
$370,000
For more information regarding the value of a property, please contact us for a free consultation.
3 Beds
3 Baths
2,547 SqFt
SOLD DATE : 10/16/2024
Key Details
Sold Price $370,000
Property Type Single Family Home
Sub Type Single Family Residence
Listing Status Sold
Purchase Type For Sale
Square Footage 2,547 sqft
Price per Sqft $145
Subdivision Belhaven
MLS Listing ID 4089633
Sold Date 10/16/24
Style Colonial
Bedrooms 3
Full Baths 2
Half Baths 1
Originating Board MLS United
Year Built 1949
Annual Tax Amount $1,989
Lot Size 7,840 Sqft
Acres 0.18
Property Description
Prepare to fall in love with this timeless Belhaven gem, where classic charm meets modern comfort. Nestled atop a corner lot, this stately 2-story Colonial commands attention with its elegant presence. The beautifully landscaped surroundings, featuring native plants and butterfly-attracting blooms, bring a burst of color every spring and summer.
Step inside to discover expansive living spaces on either side of the grand central staircase, each with its own fireplace and an abundance of windows that flood the rooms with natural light. To the left, the spacious living room flows into a versatile office, which can easily double as a formal dining room. On the right, the casual dining area is bathed in sunlight and seamlessly connects to the open, updated kitchen, complete with marble countertops, a gas stove, and stainless steel appliances. And don't miss the generous walk-in pantry.
Beyond the kitchen, you'll find a light-filled laundry and craft room, along with a sunroom that leads you out to a backyard oasis. This outdoor space features a deck perfect for relaxing or entertaining, surrounded by native plants and raised garden beds ready for your green thumb.
Upstairs, you'll find three well-appointed bedrooms and two full baths. The primary suite spans half the floor, offering ample space to unwind or prep for the day ahead. The additional bedrooms are equally bright and spacious, each with plenty of closet space. An updated full bathroom with a stylish vanity completes the second floor.
Located within walking distance to parks, the museum district, and scenic trails, this home is the perfect blend of classic charm and modern convenience. Schedule your private showing today and experience it for yourself.
Location
State MS
County Hinds
Community Biking Trails, Hiking/Walking Trails, Park, Playground
Interior
Interior Features Ceiling Fan(s), Entrance Foyer, His and Hers Closets, Pantry, Smart Thermostat, Storage, Walk-In Closet(s), Breakfast Bar
Heating Central, Fireplace(s)
Cooling Ceiling Fan(s), Central Air
Flooring Hardwood, Tile, Wood
Fireplaces Type Gas Log, Living Room
Fireplace Yes
Appliance Dishwasher, Microwave, Refrigerator
Laundry Electric Dryer Hookup, Laundry Room, Main Level
Exterior
Exterior Feature Landscaping Lights, Lighting, Private Yard
Parking Features Carport
Carport Spaces 2
Community Features Biking Trails, Hiking/Walking Trails, Park, Playground
Utilities Available Electricity Connected, Natural Gas Connected, Sewer Connected, Water Connected, Fiber to the House
Roof Type Asphalt Shingle
Garage No
Private Pool No
Building
Lot Description Corner Lot, Fenced, Garden, Landscaped
Foundation Conventional
Sewer Public Sewer
Water Public
Architectural Style Colonial
Level or Stories Two
Structure Type Landscaping Lights,Lighting,Private Yard
New Construction No
Schools
Elementary Schools Casey
Middle Schools Chastain
High Schools Murrah
Others
Tax ID 0009-0048-000
Acceptable Financing Cash, Conventional, FHA, VA Loan
Listing Terms Cash, Conventional, FHA, VA Loan
Read Less Info
Want to know what your home might be worth? Contact us for a FREE valuation!

Our team is ready to help you sell your home for the highest possible price ASAP

Information is deemed to be reliable but not guaranteed. Copyright © 2025 MLS United, LLC.
"My job is to find and attract mastery-based agents to the office, protect the culture, and make sure everyone is happy! "








