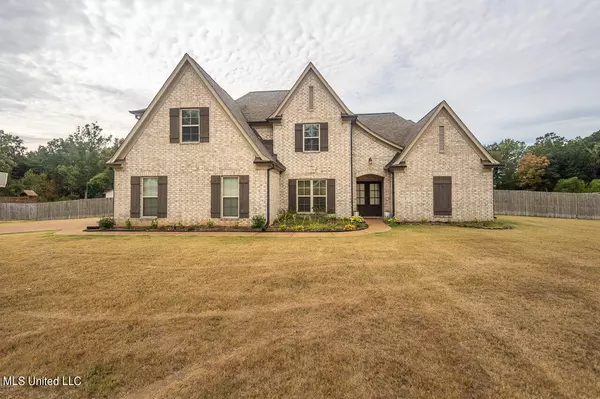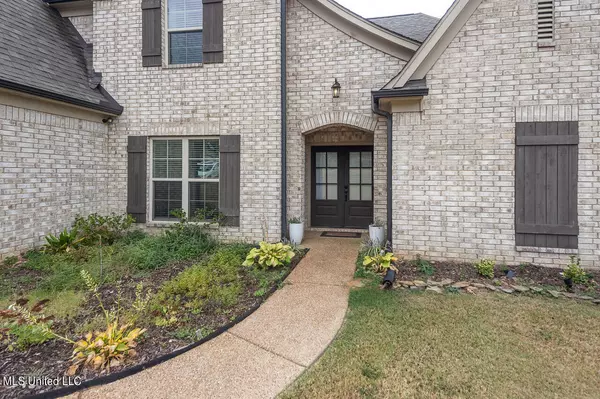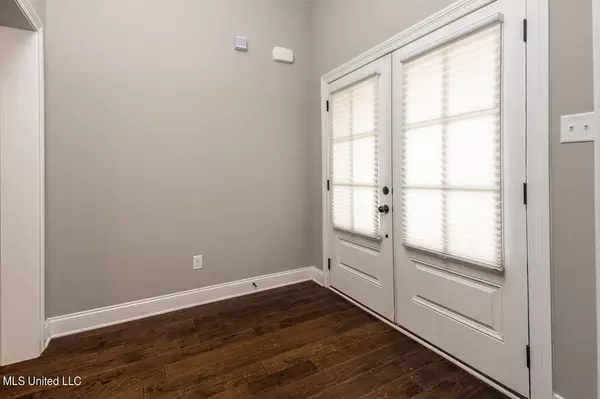$449,900
$449,900
For more information regarding the value of a property, please contact us for a free consultation.
5 Beds
3 Baths
2,826 SqFt
SOLD DATE : 10/16/2024
Key Details
Sold Price $449,900
Property Type Single Family Home
Sub Type Single Family Residence
Listing Status Sold
Purchase Type For Sale
Square Footage 2,826 sqft
Price per Sqft $159
Subdivision Pebble Ridge
MLS Listing ID 4090169
Sold Date 10/16/24
Style Traditional
Bedrooms 5
Full Baths 3
HOA Fees $300
HOA Y/N Yes
Originating Board MLS United
Year Built 2019
Annual Tax Amount $2,189
Lot Size 2.330 Acres
Acres 2.33
Property Description
Gorgeous upscale home located on a 2+ acre lot in the Lewisburg school district. Spacious open concept split floor plan includes 2 bedrooms and 2 baths downstairs. The primary bedroom is roomy and includes a trayed ceiling and spa like primary bath with separate vanities, large walk through, tiled shower with corner seat and decorative tile border and a soaker tub in front. There is a linen closet and a huge walk in primary closet for storage. Beautiful hardwood flooring in the entry hall, family room, dining room, kitchen, breakfast area, and hallways. White kitchen cabinets with granite countertops and center island with overhang for barstools. Stainless steel appliances including a double oven range and upgraded dishwasher. Family room has a beautiful brick corner fireplace with gas logs and cedar mantle. Tile flooring in all baths and laundry room has tile floors and cabinets with a hanging bar. There is an additional bedroom and full bath on the opposite side of the home from the primary that offers plenty of privacy for guests or would make a nice home office. Up the stairs (featuring wood stair treads) there are 2 bedrooms, a full bath and a large bonus room or 5th bedroom (has a closet). You will also love the large covered back porch this home offers.
Location
State MS
County Desoto
Direction From I-69 Take the Red Banks Rd Exit & go South through the intersection at Byhalia Rd & turn left on Pebble Ridge. Home is on the right.
Rooms
Other Rooms Kennel/Dog Run
Interior
Interior Features Breakfast Bar, Ceiling Fan(s), Double Vanity, Entrance Foyer, Granite Counters, High Ceilings, In-Law Floorplan, Open Floorplan, Pantry, Primary Downstairs, Soaking Tub, Vaulted Ceiling(s), Walk-In Closet(s), Kitchen Island
Heating Central
Cooling Central Air, Gas
Fireplaces Type Gas Starter, Living Room
Fireplace Yes
Appliance Dishwasher, Double Oven, Free-Standing Electric Range, Microwave, Stainless Steel Appliance(s)
Laundry Laundry Room
Exterior
Exterior Feature Dog Run, Fire Pit, Rain Gutters
Parking Features Concrete
Garage Spaces 2.0
Utilities Available Cable Available, Electricity Connected, Propane Connected, Water Connected
Roof Type Architectural Shingles
Garage No
Building
Foundation Slab
Sewer Waste Treatment Plant
Water Public
Architectural Style Traditional
Level or Stories Two
Structure Type Dog Run,Fire Pit,Rain Gutters
New Construction No
Schools
Elementary Schools Lewisburg
Middle Schools Lewisburg Middle
High Schools Lewisburg
Others
HOA Fee Include Maintenance Grounds
Tax ID 3053070200002100
Acceptable Financing Cash, Conventional, FHA, USDA Loan, VA Loan
Listing Terms Cash, Conventional, FHA, USDA Loan, VA Loan
Read Less Info
Want to know what your home might be worth? Contact us for a FREE valuation!

Our team is ready to help you sell your home for the highest possible price ASAP

Information is deemed to be reliable but not guaranteed. Copyright © 2025 MLS United, LLC.
"My job is to find and attract mastery-based agents to the office, protect the culture, and make sure everyone is happy! "








