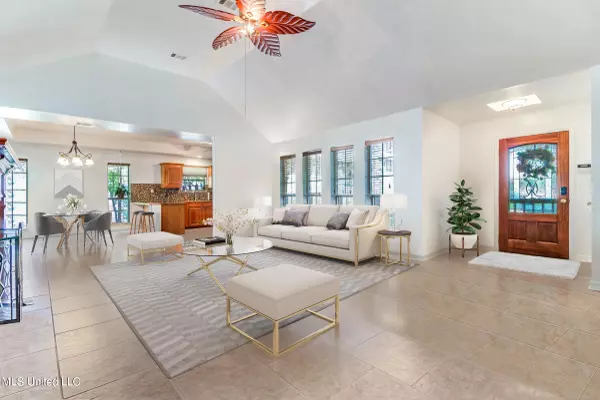$325,000
$325,000
For more information regarding the value of a property, please contact us for a free consultation.
4 Beds
3 Baths
2,474 SqFt
SOLD DATE : 09/25/2024
Key Details
Sold Price $325,000
Property Type Single Family Home
Sub Type Single Family Residence
Listing Status Sold
Purchase Type For Sale
Square Footage 2,474 sqft
Price per Sqft $131
Subdivision Orchard Park
MLS Listing ID 4087789
Sold Date 09/25/24
Style Traditional
Bedrooms 4
Full Baths 3
Originating Board MLS United
Year Built 2006
Annual Tax Amount $2,893
Lot Size 0.500 Acres
Acres 0.5
Property Description
Welcome to your dream home! This stunning 4-bedroom, 3-bathroom residence sits on a spacious, beautifully landscaped corner lot in the highly-rated Long Beach School District. The open floor plan is designed for modern living, featuring elegant tray ceilings, vaulted ceilings, a cozy fireplace in the living room, and plenty of natural light. The gourmet kitchen is a chef's delight, boasting ample countertops, custom cabinets, a compactor, and recently updated appliances.
The impressive primary suite has travertine-like ceramic floors, tray ceilings, and French doors leading to a serene courtyard. The ensuite bathroom is a spa-like retreat with double sinks, a walk-in shower, a corner garden tub, and a generous walk-in closet. The private guest area or mother-in-law suite features granite floors, its own entrance, driveway, and bathroom, providing comfort and privacy for visitors or rental potential.
Outside, you'll find a 662 sqft detached garage with additional storage space, a covered breezeway, and a spacious outdoor grilling area and patio, perfect for entertaining. The durable concrete fence ensures privacy and security, and the ample outdoor space is ideal for a pool or play area for kids. There's even a designated space next to the garage for your boat.
This home is less than 3 miles from restaurants, entertainment, and the beach, and just 6 minutes from Long Beach Downtown and 15 minutes to the NCBC Base. The school bus stop is only a minute away, and top schools like Harper McCaughan Elementary and WJ Quarles Elementary are just minutes away.
Come tour this beautiful property today!
Location
State MS
County Harrison
Direction Traveling west on W Beach Blvd turn right onto Beach Park Pl, left onto E Railroad St, right onto Klondyke Rd, slight left onto Pineville Rd, right onto Hickory Dr, left onto Maple Cove, home will be on the right.
Interior
Interior Features Breakfast Bar, Built-in Features, Ceiling Fan(s), Crown Molding, Double Vanity, Eat-in Kitchen, High Ceilings, Open Floorplan, Soaking Tub, Storage, Tray Ceiling(s), Walk-In Closet(s)
Heating Central, Electric, Fireplace(s)
Cooling Ceiling Fan(s), Central Air, Electric
Flooring Ceramic Tile, Combination, Granite, Tile, Wood
Fireplaces Type Living Room, Wood Burning Stove
Fireplace Yes
Window Features Blinds
Appliance Dishwasher, Disposal, Electric Cooktop, Electric Range, Electric Water Heater, Microwave, Refrigerator, Washer/Dryer
Laundry Electric Dryer Hookup, In Hall, Inside, Washer Hookup
Exterior
Exterior Feature Landscaping Lights, Outdoor Kitchen, Private Entrance, Private Yard, Rain Gutters
Garage Concrete, Detached, Driveway, Garage Door Opener, Storage, Direct Access
Garage Spaces 2.0
Utilities Available Cable Connected, Electricity Connected, Sewer Connected, Water Connected, Fiber to the House
Roof Type Architectural Shingles
Porch Front Porch, Patio, Stone/Tile
Parking Type Concrete, Detached, Driveway, Garage Door Opener, Storage, Direct Access
Garage No
Building
Lot Description Corner Lot, Fenced, Interior Lot, Irregular Lot, Landscaped, Many Trees, Sprinklers In Front, Sprinklers In Rear
Foundation Slab
Sewer Public Sewer
Water Public
Architectural Style Traditional
Level or Stories One
Structure Type Landscaping Lights,Outdoor Kitchen,Private Entrance,Private Yard,Rain Gutters
New Construction No
Others
Tax ID 0511j-02-065.033
Acceptable Financing Cash, Conventional, FHA, VA Loan
Listing Terms Cash, Conventional, FHA, VA Loan
Read Less Info
Want to know what your home might be worth? Contact us for a FREE valuation!

Our team is ready to help you sell your home for the highest possible price ASAP

Information is deemed to be reliable but not guaranteed. Copyright © 2024 MLS United, LLC.

"My job is to find and attract mastery-based agents to the office, protect the culture, and make sure everyone is happy! "








