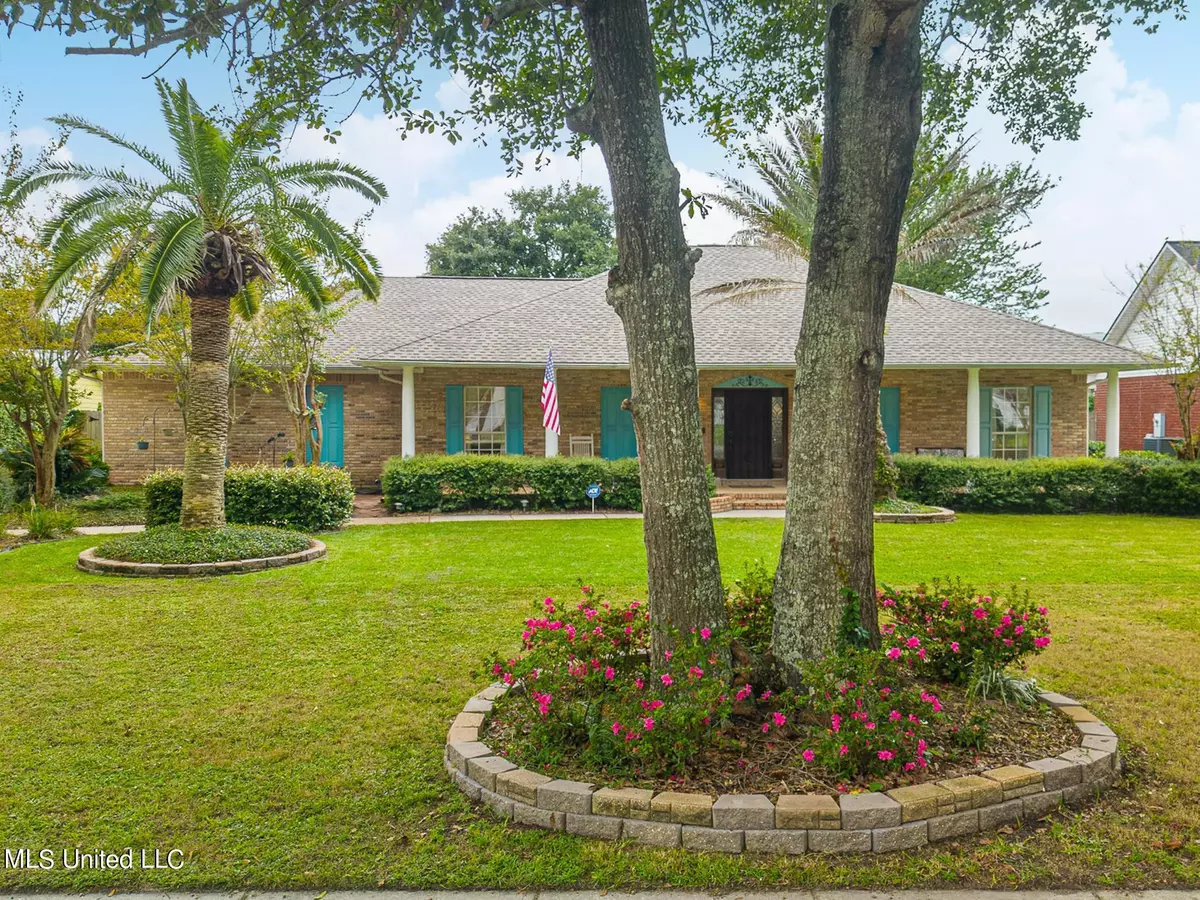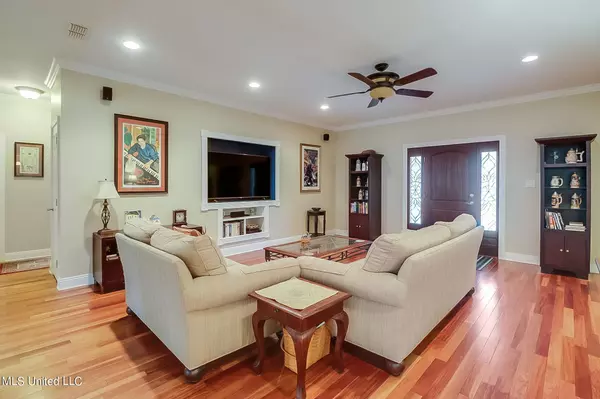$450,000
$450,000
For more information regarding the value of a property, please contact us for a free consultation.
3 Beds
3 Baths
2,424 SqFt
SOLD DATE : 10/24/2024
Key Details
Sold Price $450,000
Property Type Single Family Home
Sub Type Single Family Residence
Listing Status Sold
Purchase Type For Sale
Square Footage 2,424 sqft
Price per Sqft $185
Subdivision Original Long Bch
MLS Listing ID 4091270
Sold Date 10/24/24
Bedrooms 3
Full Baths 3
Originating Board MLS United
Year Built 1994
Annual Tax Amount $2,061
Lot Size 0.320 Acres
Acres 0.32
Lot Dimensions 100x140x100x140
Property Description
Beautiful, move-in ready home in a prime location in the golf cart district of downtown Long Beach! Within walking distance of downtown restaurants, shops, and parks, and less than half a mile from the beach, but not in a flood zone. New roof, windows & fence in 2020!
Step inside to an open living room with surround sound, a formal dining room just off of the living room, plus an eat-in kitchen with stainless steel appliances, and a den/office. A mudroom/laundry room and full bathroom with walk-in shower for guests.
Split floor plan ensures added privacy for guests. Primary bedroom has french doors to the backyard, walk-in closet, en-suite bathroom with granite double vanity, jacuzzi bathtub and walk-in shower.On the other side of the home are two guest bedrooms and a full guest bathroom with granite double vanity.
Irrigation system in both the front and backyard, two sheds-- one 16x10 wood and one 7x5 plastic. Eufy camera doorbell.
All of the little details were well thought-out, like 9.5' ceilings, tankless gas water heater, gutters, and extra tall details.
Location
State MS
County Harrison
Community Near Entertainment
Direction Heading south on Jeff Davis, take a left on East 3rd St. Home is on your right between Burke and Cleveland.
Rooms
Other Rooms Shed(s)
Ensuite Laundry Inside
Interior
Interior Features Built-in Features, Ceiling Fan(s), Crown Molding, Double Vanity, Eat-in Kitchen, Granite Counters, High Ceilings, Kitchen Island, Soaking Tub, Sound System, Stone Counters, Storage, Walk-In Closet(s)
Laundry Location Inside
Heating Central, Electric, Natural Gas
Cooling Central Air, Electric
Flooring Carpet, Tile, Wood
Fireplace No
Window Features Blinds,Insulated Windows,Vinyl,Window Treatments
Appliance Dishwasher, Instant Hot Water, Microwave, Oven, Tankless Water Heater
Laundry Inside
Exterior
Exterior Feature Private Yard, Rain Gutters
Garage Garage Door Opener, Garage Faces Side
Garage Spaces 2.0
Community Features Near Entertainment
Utilities Available Electricity Connected, Natural Gas Connected, Sewer Connected, Water Connected
Roof Type Shingle
Porch Front Porch, Patio
Parking Type Garage Door Opener, Garage Faces Side
Garage No
Private Pool No
Building
Lot Description Fenced, Front Yard, Interior Lot, Landscaped, Near Beach, Rectangular Lot, Sprinklers In Front, Sprinklers In Rear
Foundation Slab
Sewer Public Sewer
Water Public
Level or Stories One
Structure Type Private Yard,Rain Gutters
New Construction No
Others
Tax ID 0612b-02-055.010
Acceptable Financing Cash, Conventional, FHA, VA Loan
Listing Terms Cash, Conventional, FHA, VA Loan
Read Less Info
Want to know what your home might be worth? Contact us for a FREE valuation!

Our team is ready to help you sell your home for the highest possible price ASAP

Information is deemed to be reliable but not guaranteed. Copyright © 2024 MLS United, LLC.

"My job is to find and attract mastery-based agents to the office, protect the culture, and make sure everyone is happy! "








