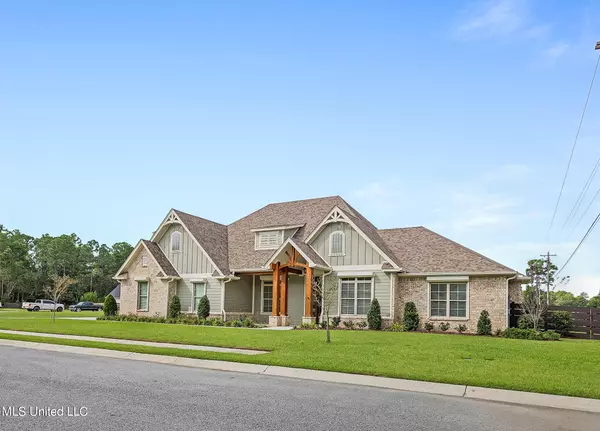$575,000
$575,000
For more information regarding the value of a property, please contact us for a free consultation.
4 Beds
4 Baths
3,024 SqFt
SOLD DATE : 10/28/2024
Key Details
Sold Price $575,000
Property Type Single Family Home
Sub Type Single Family Residence
Listing Status Sold
Purchase Type For Sale
Square Footage 3,024 sqft
Price per Sqft $190
Subdivision Metes And Bounds
MLS Listing ID 4091579
Sold Date 10/28/24
Bedrooms 4
Full Baths 3
Half Baths 1
Originating Board MLS United
Year Built 2019
Lot Size 0.320 Acres
Acres 0.32
Property Description
Beautiful, timeless Craftsman style home centrally located in Cason Cove in Ocean Springs. Built with fine craftsmanship and attention to details the builder used natural materials in features such as the elegant wood and travertine flooring, exposed beams, wood inlay ceilings, brick columns & backsplash, stone shower & surrounds. This 4 bedroom, 3 and 1/2 bath home has an open floor plan with lots of natural light. The master bath is absolutely gorgeous and relaxing, with a large master bedroom closest that is well designed to maximize storage. Above the garage is a large bedroom and private full bath that can be used as a teen wing, a media room, or guest suite. Owner added an elevator lift from the first floor to the upstairs. Finished flooring in the attic allows for a large area of storage. Blue tooth irrigation system in the front and back yard will keep this beautifully landscaped yard looking it's best. There are also custom, remote control storm shutters on the home. Brand new fence, only one year old with 25 year life.
Location
State MS
County Jackson
Direction Directly off Ocean Springs Road
Interior
Interior Features Beamed Ceilings, Bookcases, Breakfast Bar, Built-in Features, Cathedral Ceiling(s), Ceiling Fan(s), Crown Molding, Double Vanity, Eat-in Kitchen, Elevator, Entrance Foyer, Granite Counters, High Ceilings, High Speed Internet, In-Law Floorplan, Kitchen Island, Natural Woodwork, Open Floorplan, Pantry, Primary Downstairs, Recessed Lighting, Smart Thermostat, Soaking Tub, Stone Counters, Storage, Tray Ceiling(s), Vaulted Ceiling(s), Walk-In Closet(s)
Heating Electric
Cooling Ceiling Fan(s), Central Air, Gas
Flooring Carpet, Stone, Wood
Fireplaces Type Den, Gas Log
Fireplace Yes
Window Features Blinds,Double Pane Windows,ENERGY STAR Qualified Windows,Shutters
Appliance Built-In Gas Range, Built-In Refrigerator, Convection Oven, Dishwasher, Double Oven, ENERGY STAR Qualified Appliances, Exhaust Fan
Laundry Electric Dryer Hookup, Main Level, Sink
Exterior
Exterior Feature Private Yard
Parking Features Concrete, Garage Door Opener, Garage Faces Side
Garage Spaces 2.0
Utilities Available Electricity Connected, Propane Connected, Sewer Connected, Water Connected, Smart Home Wired, Underground Utilities
Roof Type Architectural Shingles
Porch Awning(s), Front Porch, Patio, Porch, Slab
Garage No
Building
Lot Description City Lot, Corner Lot, Fenced, Front Yard, Landscaped, Level, Sprinklers In Front, Sprinklers In Rear
Foundation Slab
Sewer Public Sewer
Water Public
Level or Stories Two
Structure Type Private Yard
New Construction No
Others
Tax ID 6-10-51-110.000
Acceptable Financing 1031 Exchange, Conventional, FHA, VA Loan
Listing Terms 1031 Exchange, Conventional, FHA, VA Loan
Read Less Info
Want to know what your home might be worth? Contact us for a FREE valuation!

Our team is ready to help you sell your home for the highest possible price ASAP

Information is deemed to be reliable but not guaranteed. Copyright © 2025 MLS United, LLC.
"My job is to find and attract mastery-based agents to the office, protect the culture, and make sure everyone is happy! "








