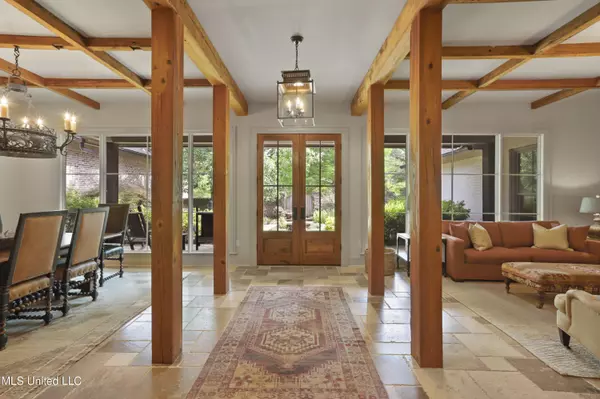$1,495,000
$1,495,000
For more information regarding the value of a property, please contact us for a free consultation.
5 Beds
6 Baths
5,921 SqFt
SOLD DATE : 10/31/2024
Key Details
Sold Price $1,495,000
Property Type Single Family Home
Sub Type Single Family Residence
Listing Status Sold
Purchase Type For Sale
Square Footage 5,921 sqft
Price per Sqft $252
Subdivision Metes And Bounds
MLS Listing ID 4086849
Sold Date 10/31/24
Style Traditional
Bedrooms 5
Full Baths 5
Half Baths 1
Originating Board MLS United
Year Built 2011
Annual Tax Amount $5,921
Lot Size 7.770 Acres
Acres 7.77
Property Description
Don't miss the unique opportunity to own this hidden gem- a beautiful, custom built, five bedroom, five and one-half bath, one-owner home situated on a private, 7.7 acre lot only minutes from the interstate. In 2010, the sellers enlisted a renowned architect to create a thoughtfully-designed, warm and inviting family retreat capitalizing on the natural beauty of this large property. The result is a private sanctuary nestled amongst Carolina sapphire cypress trees, tulip poplars, Japanese maples, junipers, crepe myrtles and more. The craftsmanship and attention to detail are unmistakable- from the antique cypress beams and posts, heated floors in Italian travertine, custom antique cypress doors, and double sided fireplace to the soaring vaulted ceiling of the antique cypress paneled great room- both the materials and design are simply extraordinary. Visitors are welcomed by an A. Hays Town style courtyard, with an authentic sugar kettle from the mid-1800s as a focal point. A wide front porch and wall of windows across the front of the home give a hint to the casual elegance within. The thoughtful layout affords both space and privacy. The primary bedroom and one additional bedroom are located on one side of the home, while three additional bedrooms with ensuite bathrooms are located on the far side. The living space is unbeatable - formal dining, formal living, sitting room, sunroom, sitting area in kitchen, and an expansive great room with vaulted ceiling. The cook's kitchen offers double ovens, gas cooktop, ice maker and paneled Sub-Zero refrigerator and freezer. A large island with barstool seating, slab granite, and custom cabinetry with under cabinet lighting round out this comfortable kitchen. A practical as well as beautiful butler's pantry provides additional storage, and the expansive walk-in pantry with pull out drawers offers space for small electrics in addition to dry goods and extra household items. All of the bedrooms feature warm, inviting heart pine flooring. The primary bedroom overlooking the wooded backyard features a brick accent wall. The coffee and beverage bar just inside the primary bathroom will be a guilty pleasure you didn't even know you needed. The spacious primary bath offers heated floors, a soaking tub and a shower with bench, as well as separate vanity areas, including a seated makeup area. Two large walk-in closets with built-ins provide plenty of shelf and hanging space, as well as a built-in ironing board. On the other side of the home, three additional bedrooms all have ensuite bathrooms and generous closets. A home office off the kitchen has a built-in desk and space for an extra full size refrigerator or freezer; the adjoining laundry room with sink provides plenty of storage and a built-in ironing area over the washer and dryer. Off the three car garage, a staircase leads to more than 850 square feet of additional storage. Add a minisplit to this already finished space and you have a bunk room or extra climate controlled storage. In the private backyard, a picturesque barn offers storage for outdoor lawn equipment and could even house horses. This very special property represents the best of both worlds - all the privacy, space and serenity afforded by acreage in a beautiful natural setting, combined with close proximity to everyday conveniences such as shopping and dining. Call your realtor today and don't miss out on this unique opportunity.
Location
State MS
County Madison
Direction Madison exit to 463 E/Main St. Cross 51 and take Hoy Rd. The driveway for the home is the left, just passed Sundial Rd.
Rooms
Other Rooms Barn(s)
Interior
Interior Features Beamed Ceilings, Bookcases, Built-in Features, Ceiling Fan(s), Crown Molding, Double Vanity, Eat-in Kitchen, Entrance Foyer, Granite Counters, High Ceilings, His and Hers Closets, Kitchen Island, Open Floorplan, Pantry, Recessed Lighting, Soaking Tub, Stone Counters, Storage, Vaulted Ceiling(s), Walk-In Closet(s)
Heating Central, Fireplace(s), Natural Gas, Radiant Floor, Zoned
Cooling Ceiling Fan(s), Central Air, Zoned
Flooring Stone, Wood
Fireplaces Type Gas Log, Great Room, Kitchen, Wood Burning
Fireplace Yes
Window Features Double Pane Windows,Insulated Windows,Plantation Shutters
Appliance Built-In Freezer, Built-In Refrigerator, Dishwasher, Disposal, Double Oven, Gas Cooktop, Gas Water Heater, Ice Maker, Microwave, Range Hood, Stainless Steel Appliance(s), Tankless Water Heater
Laundry Electric Dryer Hookup, Laundry Room, Sink, Washer Hookup
Exterior
Exterior Feature Rain Gutters
Garage Attached, Circular Driveway, Garage Door Opener, Guest, Storage
Garage Spaces 3.0
Utilities Available Electricity Connected, Natural Gas Connected, Sewer Connected, Water Connected, Back Up Generator Ready, Natural Gas in Kitchen
Roof Type Architectural Shingles,Metal
Porch Front Porch, Patio, Rear Porch
Parking Type Attached, Circular Driveway, Garage Door Opener, Guest, Storage
Garage Yes
Building
Lot Description Landscaped, Many Trees, Sprinklers In Front, Sprinklers In Rear, Wooded
Foundation Slab
Sewer Public Sewer
Water Public
Architectural Style Traditional
Level or Stories One
Structure Type Rain Gutters
New Construction No
Schools
Elementary Schools Madison Avenue
Middle Schools Madison
High Schools Madison Central
Others
Tax ID 072b-10b-003/00.00
Acceptable Financing Cash, Conventional
Listing Terms Cash, Conventional
Read Less Info
Want to know what your home might be worth? Contact us for a FREE valuation!

Our team is ready to help you sell your home for the highest possible price ASAP

Information is deemed to be reliable but not guaranteed. Copyright © 2024 MLS United, LLC.

"My job is to find and attract mastery-based agents to the office, protect the culture, and make sure everyone is happy! "








