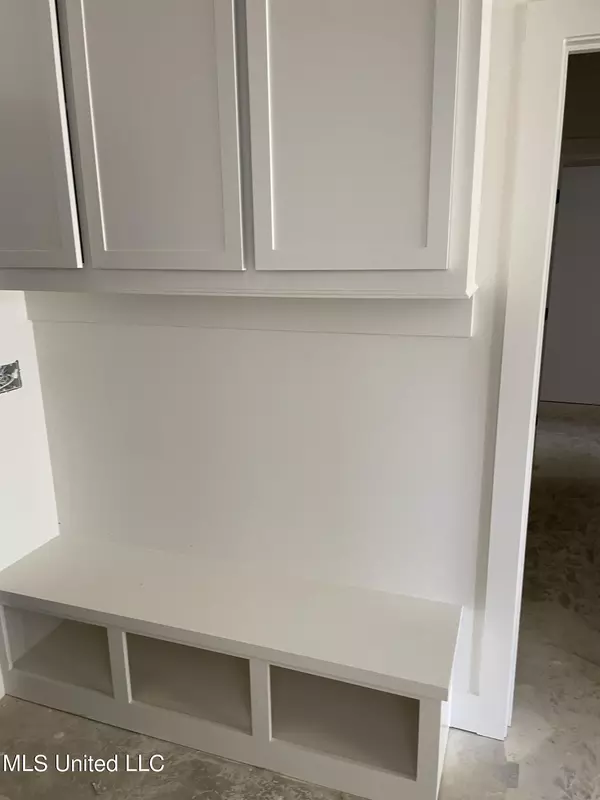$369,000
$369,000
For more information regarding the value of a property, please contact us for a free consultation.
3 Beds
3 Baths
1,893 SqFt
SOLD DATE : 10/31/2024
Key Details
Sold Price $369,000
Property Type Single Family Home
Sub Type Single Family Residence
Listing Status Sold
Purchase Type For Sale
Square Footage 1,893 sqft
Price per Sqft $194
Subdivision Wild Oak Of Oakfield
MLS Listing ID 4059377
Sold Date 10/31/24
Style Farmhouse
Bedrooms 3
Full Baths 3
HOA Fees $600
HOA Y/N Yes
Originating Board MLS United
Year Built 2024
Annual Tax Amount $500
Lot Size 0.300 Acres
Acres 0.3
Property Description
Brand New Floor Plan! This stunning home offers nearly 1,900 sq ft of beautifully designed living space with 3 bedrooms, each featuring its own private bath, plus a dedicated office—perfect for working from home. Located in the highly sought-after Germantown School District, this home combines luxury with everyday convenience.
Step into the family room and kitchen, where a dramatic vaulted ceiling creates a sense of spaciousness and style. The open floor plan seamlessly connects the kitchen and living areas, with a large kitchen island as the centerpiece, ideal for casual dining and entertaining.
The master suite is a true retreat, featuring a vaulted tray ceiling and a luxurious en-suite bath with a tiled shower, double vanities, and a 6-foot soaker tub for ultimate relaxation. The master closet is generously sized with custom built-ins, and the laundry room is conveniently located right off the closet for easy access.
Throughout the home, you'll find custom shaker cabinets and walk-in closets in every room, adding both storage and style. Even the hallway bath includes double vanities, offering plenty of space for guests or family members.
With all hard surface flooring—no carpet—this home is both beautiful and easy to maintain. Energy-saving features include a tankless water heater, low-e windows, and more, ensuring comfort and efficiency year-round.
Located in a quiet spot just down the road from the neighborhood pool, park, and playground complex, this home offers the perfect blend of privacy and community amenities. The exterior will be professionally landscaped and feature a charming copper gas light over the front door, adding an elegant finishing touch.
This is a home you won't want to miss—schedule your showing today!
Location
State MS
County Madison
Community Park, Playground, Pool, Sidewalks, Street Lights
Direction Yandell Road or Green Oak Ln to Clarkdell Rd. to Oakfield Blvd. Go past the pool to the end of the Blvd. and turn left on Willow Way. Left again on Birch Lane. Birch Ct. is the eyebrow on the left in the middle of the eyebrow
Interior
Interior Features Built-in Features, Ceiling Fan(s), Crown Molding, Double Vanity, Entrance Foyer, Granite Counters, High Ceilings, High Speed Internet, In-Law Floorplan, Kitchen Island, Open Floorplan, Pantry, Recessed Lighting, Smart Thermostat, Soaking Tub, Stone Counters, Tray Ceiling(s), Vaulted Ceiling(s), Walk-In Closet(s)
Heating Central, ENERGY STAR Qualified Equipment, Fireplace(s), Natural Gas
Cooling Ceiling Fan(s), Central Air, Electric, ENERGY STAR Qualified Equipment, Gas
Flooring Luxury Vinyl, Ceramic Tile
Fireplaces Type Gas Log, Insert, Ventless
Fireplace Yes
Window Features Double Pane Windows,ENERGY STAR Qualified Windows,Insulated Windows,Low Emissivity Windows,Screens,Vinyl
Appliance Cooktop, Dishwasher, Disposal, Gas Cooktop, Gas Water Heater, Plumbed For Ice Maker, Self Cleaning Oven, Stainless Steel Appliance(s), Tankless Water Heater, Vented Exhaust Fan
Laundry Electric Dryer Hookup, Gas Dryer Hookup, Laundry Room
Exterior
Exterior Feature Lighting
Garage Attached, Garage Door Opener, Direct Access, Concrete
Garage Spaces 2.0
Community Features Park, Playground, Pool, Sidewalks, Street Lights
Utilities Available Cable Connected, Electricity Connected, Natural Gas Connected, Sewer Connected, Water Connected, Fiber to the House
Roof Type Architectural Shingles
Porch Front Porch, Rear Porch
Parking Type Attached, Garage Door Opener, Direct Access, Concrete
Garage Yes
Building
Foundation Post-Tension, Slab
Sewer Public Sewer
Water Public
Architectural Style Farmhouse
Level or Stories One
Structure Type Lighting
New Construction Yes
Schools
Elementary Schools Madison Crossing
Middle Schools Germantown
High Schools Germantown
Others
HOA Fee Include Management
Tax ID 082g-26-615/00.00
Acceptable Financing Cash, Conventional, FHA, USDA Loan, VA Loan
Listing Terms Cash, Conventional, FHA, USDA Loan, VA Loan
Read Less Info
Want to know what your home might be worth? Contact us for a FREE valuation!

Our team is ready to help you sell your home for the highest possible price ASAP

Information is deemed to be reliable but not guaranteed. Copyright © 2024 MLS United, LLC.

"My job is to find and attract mastery-based agents to the office, protect the culture, and make sure everyone is happy! "








