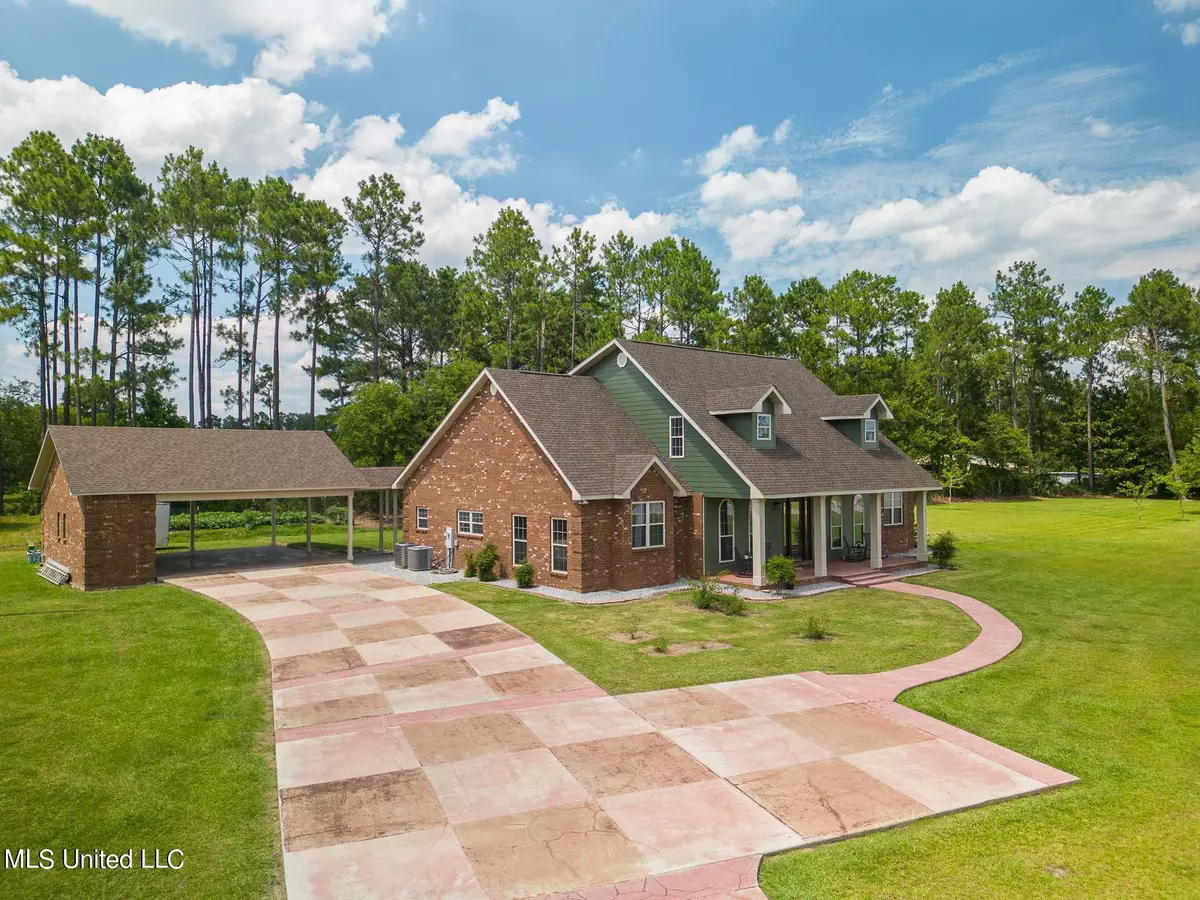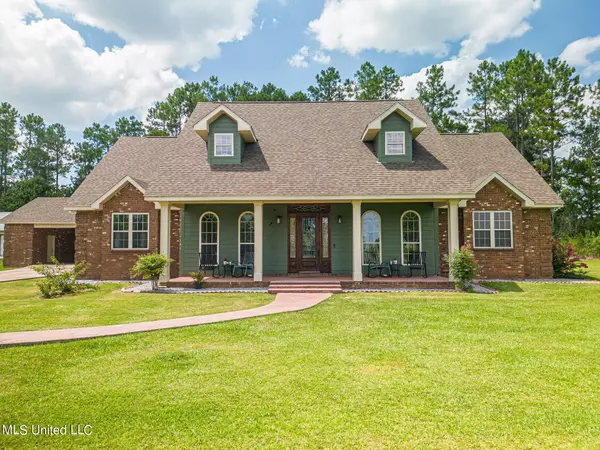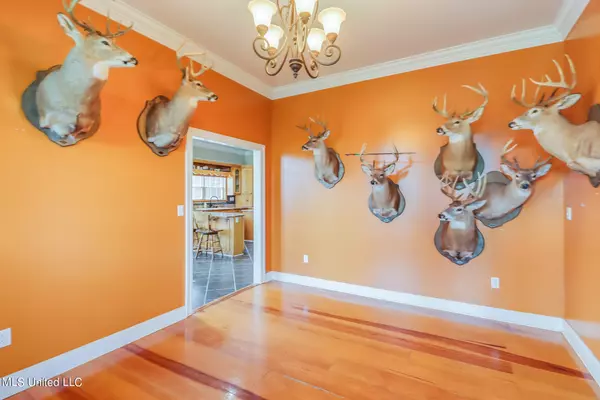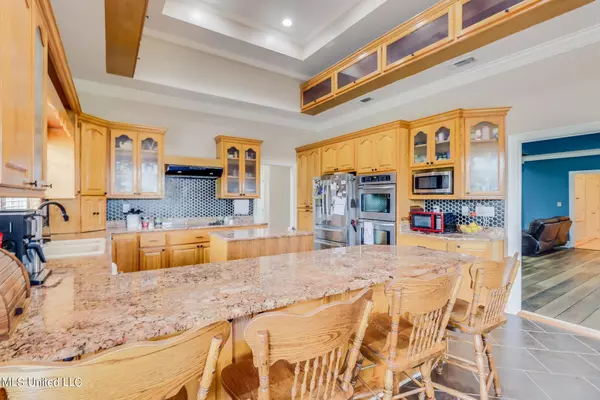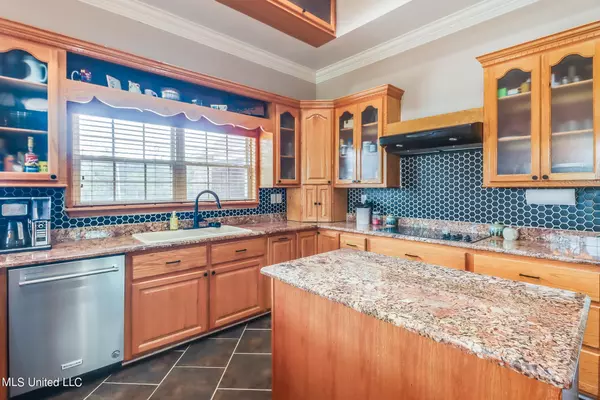$499,000
$499,000
For more information regarding the value of a property, please contact us for a free consultation.
4 Beds
4 Baths
3,864 SqFt
SOLD DATE : 10/31/2024
Key Details
Sold Price $499,000
Property Type Single Family Home
Sub Type Single Family Residence
Listing Status Sold
Purchase Type For Sale
Square Footage 3,864 sqft
Price per Sqft $129
Subdivision Metes And Bounds
MLS Listing ID 4081900
Sold Date 10/31/24
Style French Acadian
Bedrooms 4
Full Baths 3
Half Baths 1
Originating Board MLS United
Year Built 2008
Annual Tax Amount $1,995
Lot Size 2.290 Acres
Acres 2.29
Lot Dimensions 330 x 93 x 177 x82 x 50 x 604 x 373
Property Description
Great Acadian style home situated on 2.3 Acres with additional 6.1 acres available. See MLS #4067950. This home has an amazing floor plan. Primary bedroom down with additional room that can be a 4th bedroom. 2 additional bedrooms upstairs with that share a jack & Jill bathroom. Beautiful kitchen with solid oak cabinets, granite counter tops and all stainless steel appliances. Over sized carport with storage rooms, covered back patio. (swing does not remain). New roof and AC. Large workshop with roll up door that is heated and cooled. Don't miss out on this beautiful home located in a quiet neighborhood situated in a cul de sac
Location
State MS
County Harrison
Direction From I10 take the Long Beach exit(28) turn right onto County Farm Rd. Left onto Landon Rd. Right onto Big Creek Rd. Left onto Ms 53 Right onto Saucier Lizana Rd. Right onto Houston Ladner Rd. Right onto Ty Valley house on Right
Rooms
Other Rooms Outbuilding, Shed(s), Workshop
Interior
Interior Features Breakfast Bar, Ceiling Fan(s), Crown Molding, Entrance Foyer, Granite Counters, High Ceilings, Kitchen Island, Natural Woodwork, Pantry, Primary Downstairs, Recessed Lighting, Smart Thermostat, Soaking Tub, Storage, Tray Ceiling(s), Walk-In Closet(s), Double Vanity
Heating Central, Electric, Heat Pump
Cooling Central Air
Flooring Carpet, Ceramic Tile, Concrete, Hardwood, Painted/Stained, Stamped
Fireplace No
Window Features Blinds,Double Pane Windows,Insulated Windows,Screens
Appliance Convection Oven, Dishwasher, Disposal, Double Oven, Electric Cooktop, Free-Standing Refrigerator, Washer/Dryer
Laundry Electric Dryer Hookup, Inside, Laundry Room, Main Level
Exterior
Exterior Feature Garden
Parking Features Attached Carport, Carport, Covered, Concrete
Carport Spaces 2
Utilities Available Cable Available, Electricity Connected, Sewer Available, Water Connected
Roof Type Architectural Shingles
Porch Front Porch, Rear Porch
Garage No
Private Pool No
Building
Lot Description Cul-De-Sac, Level, Many Trees
Foundation Slab
Sewer Septic Tank
Water Well
Architectural Style French Acadian
Level or Stories Two
Structure Type Garden
New Construction No
Schools
Middle Schools West Harrison Middle
High Schools West Harrison
Others
Tax ID 0405-05-001.028
Acceptable Financing Cash, Conventional, FHA, USDA Loan, VA Loan
Listing Terms Cash, Conventional, FHA, USDA Loan, VA Loan
Read Less Info
Want to know what your home might be worth? Contact us for a FREE valuation!

Our team is ready to help you sell your home for the highest possible price ASAP

Information is deemed to be reliable but not guaranteed. Copyright © 2025 MLS United, LLC.
"My job is to find and attract mastery-based agents to the office, protect the culture, and make sure everyone is happy! "



