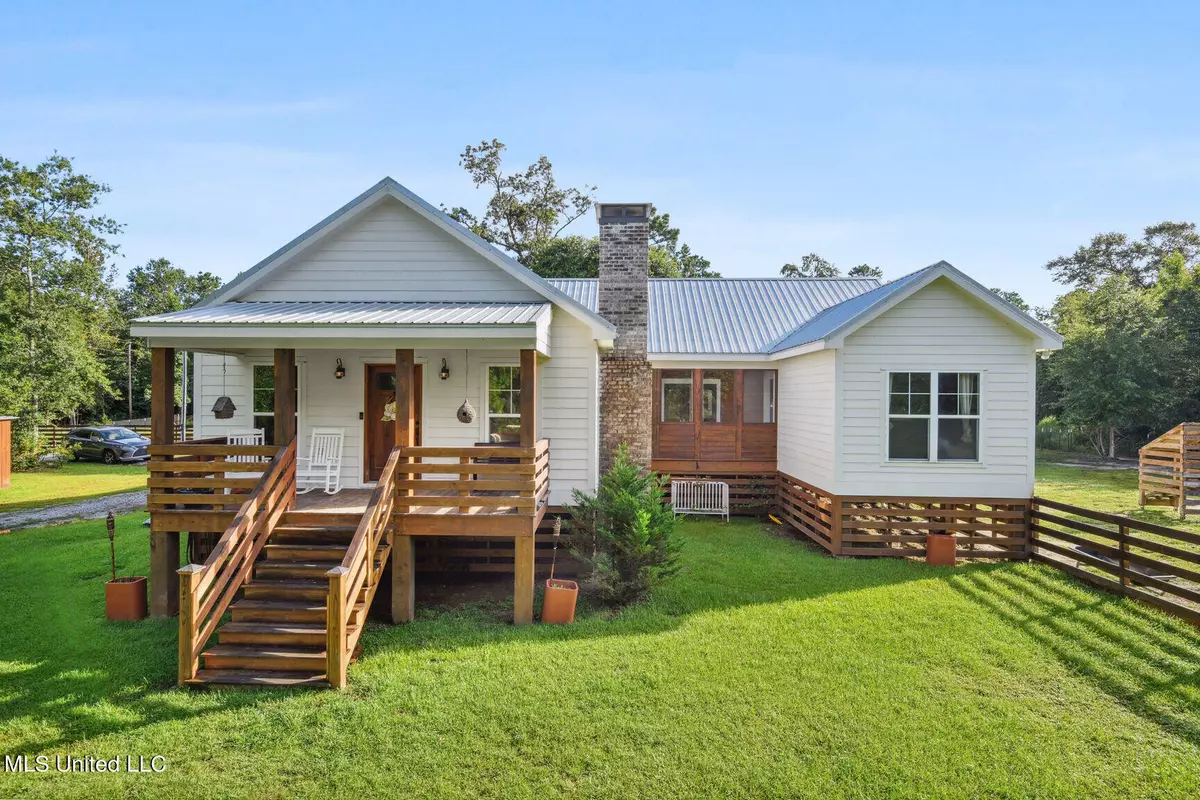$389,900
$389,900
For more information regarding the value of a property, please contact us for a free consultation.
3 Beds
3 Baths
1,586 SqFt
SOLD DATE : 11/04/2024
Key Details
Sold Price $389,900
Property Type Single Family Home
Sub Type Single Family Residence
Listing Status Sold
Purchase Type For Sale
Square Footage 1,586 sqft
Price per Sqft $245
Subdivision Metes And Bounds
MLS Listing ID 4086141
Sold Date 11/04/24
Bedrooms 3
Full Baths 2
Half Baths 1
Originating Board MLS United
Year Built 2020
Annual Tax Amount $1,423
Lot Size 2.240 Acres
Acres 2.24
Property Description
This home feels like a page straight out of Charlotte's Web! This custom-built 3-bedroom, 2.5-bath home, currently used as a main residence and formerly used as alpaca farm, sits on approximately +/-2 acres in a secluded, gated community off Vic Faye Rd in the back of Diamondhead. Certified as a ranch, this property offers a unique and private living experience.
The unique floor plan features beautiful and warm elements, such as wood accent walls, a brick fireplace, and high-angled ceilings in the main living and kitchen areas. The kitchen is equipped with a convenient pot filler, adding to its functionality and charm. The kitchen pantry boasts a unique 100 year old door. The master bedroom is stunning, with another wood accent wall, large windows, and a spacious, rustic spa-like master bathroom with a private water closet.
A custom hallway links the main part of the house with the open porch, perfect for entertaining to the other side of the house. On the other side of the home, you'll find two additional bedrooms with their own full bathroom.
Additional features include:
-Three fenced-in fields, ideal for various uses.
-A large barn that adds to the property's utility and charm.
-A shop with an office, offering additional workspace.
-A bridged home design that enhances the property's unique layout.
-Two barn doors adding to the rustic charm.
-An easily accessible crawl space for convenience.
-Extra storage areas by the carport, including one with secured locking, provide ample space to keep everything organized.
This home is also a short distance from entertainment options, including swimming, golf, shops, and restaurants. It's a must-see property that won't last long!
Location
State MS
County Hancock
Rooms
Other Rooms Barn(s)
Interior
Interior Features Crown Molding, Eat-in Kitchen, High Ceilings, Vaulted Ceiling(s), Walk-In Closet(s), Soaking Tub, Double Vanity, Kitchen Island, Granite Counters
Heating Central, Fireplace(s)
Cooling Ceiling Fan(s), Central Air
Fireplaces Type Living Room
Fireplace Yes
Appliance Microwave, Refrigerator
Laundry Common Area, Inside, Laundry Room
Exterior
Exterior Feature Private Yard
Garage Carport, Circular Driveway, Concrete, Gravel
Carport Spaces 1
Utilities Available Electricity Connected, Natural Gas Available
Roof Type Metal
Porch Enclosed, Rear Porch
Parking Type Carport, Circular Driveway, Concrete, Gravel
Garage No
Building
Foundation Raised
Sewer See Remarks
Water Well
Level or Stories One
Structure Type Private Yard
New Construction No
Others
Tax ID 067-0-25-005.003
Acceptable Financing Cash, Conventional, FHA, USDA Loan, VA Loan
Listing Terms Cash, Conventional, FHA, USDA Loan, VA Loan
Read Less Info
Want to know what your home might be worth? Contact us for a FREE valuation!

Our team is ready to help you sell your home for the highest possible price ASAP

Information is deemed to be reliable but not guaranteed. Copyright © 2024 MLS United, LLC.

"My job is to find and attract mastery-based agents to the office, protect the culture, and make sure everyone is happy! "








