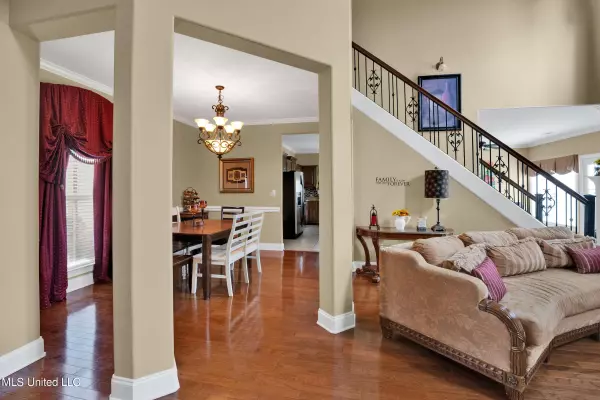$369,900
$369,900
For more information regarding the value of a property, please contact us for a free consultation.
5 Beds
3 Baths
2,500 SqFt
SOLD DATE : 11/01/2024
Key Details
Sold Price $369,900
Property Type Single Family Home
Sub Type Single Family Residence
Listing Status Sold
Purchase Type For Sale
Square Footage 2,500 sqft
Price per Sqft $147
Subdivision Cherry Tree Park
MLS Listing ID 4082042
Sold Date 11/01/24
Bedrooms 5
Full Baths 3
HOA Fees $30/ann
HOA Y/N Yes
Originating Board MLS United
Year Built 2006
Annual Tax Amount $2,635
Lot Size 0.300 Acres
Acres 0.3
Property Description
Experience the epitome of comfort and elegance in this beautiful 4-bedroom, 3-bathroom home that also has a BONUS room that can be used as a 5th bedroom. This home has been wonderfully maintained and it shows. The stunning property boasts a spacious open floor plan with high ceilings and hardwood flooring throughout. The gourmet kitchen features granite countertops, stainless steel appliances and a breakfast bar, perfect for hosting gatherings with family and friends. Adjacent to the kitchen is the cozy hearth room and second fireplace which also invites family and friend gatherings. The large master suite and ensuite bathroom offers dual vanity sinks, a separate walk-in shower and walk-in closet. One of the comfortably sized guest bedrooms and bath are located on the opposite side while the other two bedrooms, bathroom and bonus room are located upstairs. Outside you have a large yard with a privacy fence and a lawn that has been meticulously cared for. This subdivision is conveniently located less than 5 minutes away from the leisure and recreation district know as the SILO SQUARE! If you're looking for a blend of luxury, comfort and convenience in a top-rated school district. House is currently occupied but will be move-in ready prior to closing.
Location
State MS
County Desoto
Interior
Interior Features Breakfast Bar, Ceiling Fan(s), Double Vanity, Granite Counters, High Ceilings, Primary Downstairs, Kitchen Island
Heating Central, Natural Gas
Cooling Ceiling Fan(s), Central Air, Gas
Fireplaces Type Hearth
Fireplace Yes
Window Features Insulated Windows
Appliance Dishwasher, Disposal, Refrigerator
Laundry Electric Dryer Hookup, Laundry Room, Washer Hookup
Exterior
Exterior Feature Lighting, Private Yard, Rain Gutters
Garage Concrete, Driveway
Garage Spaces 2.0
Utilities Available Cable Available, Electricity Connected, Natural Gas Connected, Sewer Connected, Water Connected
Roof Type Architectural Shingles
Parking Type Concrete, Driveway
Garage No
Building
Foundation Slab
Sewer Public Sewer
Water Public
Level or Stories Two
Structure Type Lighting,Private Yard,Rain Gutters
New Construction No
Schools
Elementary Schools Desoto Central
Middle Schools Desoto Central
High Schools Desoto Central
Others
HOA Fee Include Maintenance Grounds,Other
Tax ID 2075160300013900
Acceptable Financing Cash, Conventional, FHA, VA Loan
Listing Terms Cash, Conventional, FHA, VA Loan
Read Less Info
Want to know what your home might be worth? Contact us for a FREE valuation!

Our team is ready to help you sell your home for the highest possible price ASAP

Information is deemed to be reliable but not guaranteed. Copyright © 2024 MLS United, LLC.

"My job is to find and attract mastery-based agents to the office, protect the culture, and make sure everyone is happy! "








