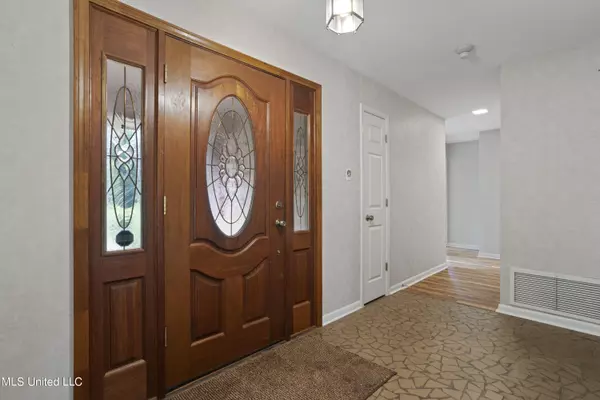$349,900
$349,900
For more information regarding the value of a property, please contact us for a free consultation.
3 Beds
3 Baths
2,590 SqFt
SOLD DATE : 11/04/2024
Key Details
Sold Price $349,900
Property Type Single Family Home
Sub Type Single Family Residence
Listing Status Sold
Purchase Type For Sale
Square Footage 2,590 sqft
Price per Sqft $135
Subdivision Gulf Hills
MLS Listing ID 4081472
Sold Date 11/04/24
Style Ranch
Bedrooms 3
Full Baths 2
Half Baths 1
Originating Board MLS United
Year Built 1969
Annual Tax Amount $1,317
Lot Size 1.070 Acres
Acres 1.07
Lot Dimensions 146x147x257x50x320
Property Description
Seller has installed a whole home generator, so you never have to worrry about a power outage! You can leave the world behind when you enter this home, nestled on over an acre surrounded by lush wooded areas, providing peace and quiet amidst a variety of song birds in coveted Gulf Hills. Home features many windows along the rear, providing views of the private back yard and a living room fireplace wall with built in bookshelves. Kitchen has been updated with granite counters, stainless appliances, and loads of cabinets, including a spacious custom pantry. Most lower cabinets in kitchen feature pull out shelves. The primary bedroom suite has windows on two walls, allowing ample light to fill the room, a spacious bathroom with separate shower, jetted garden tub and double vanity, plus a fabulous bedroom-size walk in closet complete with built in shelves and even a safe! A bonus room between the primary suite and the living room awaits your plan, whether it be a primary bedroom sitting area, home office or hobby room.
Seller is HIGHLY MOTIVATED to sell. ALL REASONABLE OFFERS CONSIDERED.
Location
State MS
County Jackson
Community Boating, Clubhouse, Golf, Street Lights, Tennis Court(S)
Direction From Washington, turn on Hugh Seymour Lane (next to Floor Trader) to Ridge Rd, turn right and go to Prado Rd, turn right, proceed on Prado Rd to 6309 on your left. Driveway is long; drive to front brick sidewalk to arrive at front entrance of home.
Interior
Interior Features Bookcases, Built-in Features, Double Vanity, Entrance Foyer, Granite Counters, Kitchen Island, Pantry, Walk-In Closet(s), Wired for Sound
Heating Central, Electric
Cooling Central Air, Electric
Flooring Luxury Vinyl, Ceramic Tile, Laminate
Fireplaces Type Glass Doors, Hearth, Living Room, Masonry, Raised Hearth, Wood Burning
Fireplace Yes
Window Features Aluminum Frames,Bay Window(s),Blinds,Drapes,Window Treatments
Appliance Dishwasher, Disposal, Double Oven, Electric Cooktop, Electric Water Heater, Exhaust Fan, Free-Standing Freezer, Free-Standing Refrigerator, Microwave, Refrigerator, Stainless Steel Appliance(s)
Laundry Electric Dryer Hookup, Inside, Laundry Room, Washer Hookup
Exterior
Exterior Feature Private Yard, Rain Gutters
Garage Concrete, Driveway, Garage Door Opener, Garage Faces Side, Paved
Garage Spaces 2.0
Community Features Boating, Clubhouse, Golf, Street Lights, Tennis Court(s)
Utilities Available Cable Available, Electricity Connected, Propane Connected, Sewer Connected, Water Connected, Back Up Generator Ready
Waterfront Yes
Waterfront Description Pond
Roof Type Asphalt Shingle
Porch Front Porch, Rear Porch
Parking Type Concrete, Driveway, Garage Door Opener, Garage Faces Side, Paved
Garage No
Private Pool No
Building
Lot Description Front Yard, Interior Lot, Landscaped, Level, Near Golf Course, Wooded
Foundation Slab
Sewer Public Sewer
Water Public
Architectural Style Ranch
Level or Stories One
Structure Type Private Yard,Rain Gutters
New Construction No
Schools
Elementary Schools St Martin East
Middle Schools St Martin Middle School
High Schools St Martin
Others
Tax ID 0-54-00-725.000
Acceptable Financing Cash, Conventional, FHA, VA Loan
Listing Terms Cash, Conventional, FHA, VA Loan
Read Less Info
Want to know what your home might be worth? Contact us for a FREE valuation!

Our team is ready to help you sell your home for the highest possible price ASAP

Information is deemed to be reliable but not guaranteed. Copyright © 2024 MLS United, LLC.

"My job is to find and attract mastery-based agents to the office, protect the culture, and make sure everyone is happy! "








