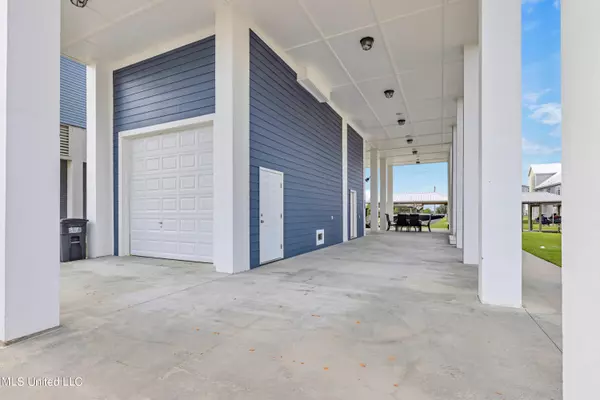$825,000
$825,000
For more information regarding the value of a property, please contact us for a free consultation.
4 Beds
2 Baths
2,030 SqFt
SOLD DATE : 11/07/2024
Key Details
Sold Price $825,000
Property Type Single Family Home
Sub Type Single Family Residence
Listing Status Sold
Purchase Type For Sale
Square Footage 2,030 sqft
Price per Sqft $406
Subdivision Shoreline Park
MLS Listing ID 4092204
Sold Date 11/07/24
Style Traditional
Bedrooms 4
Full Baths 2
Originating Board MLS United
Year Built 2018
Annual Tax Amount $6,419
Lot Size 6,969 Sqft
Acres 0.16
Property Description
This beautiful like new home built in 2018 is in pristine, move in ready condition. It's just seconds by boat to the Bay and Jourdan River in the beautiful Riverview Community. It has a boatlift, outdoor kitchen area, large storage/garage area and an interior elevator. It boast a large open living/kitchen/dining floorplan with lots of upgrades. It has 4 bedrooms, large pantry and laundry room. The porch overlooks the Bay and the Jourdan River. The views are fantastic. Riverview is a golf cart neighborhood. It has beautiful waterfront homes and is only a short drive or boat ride to downtown Bay St. Louis, where you can enjoy shopping, dining, sandy beaches, boating and entertainment.
Location
State MS
County Hancock
Community Boating, Street Lights
Direction Hwy 603 south from I-10 - Left on to Central Av. to 21st St, take left, take right onto Swan. Enter the Riverview Community. Follow it to Madagascar on the right. Home is down on left.
Rooms
Ensuite Laundry Electric Dryer Hookup, Laundry Room, Main Level, Sink
Interior
Interior Features Ceiling Fan(s), Eat-in Kitchen, Elevator, High Ceilings, Kitchen Island, Open Floorplan, Stone Counters, Storage
Laundry Location Electric Dryer Hookup,Laundry Room,Main Level,Sink
Heating Central, Electric
Cooling Ceiling Fan(s), Central Air
Flooring Luxury Vinyl
Fireplace No
Window Features Double Pane Windows,Shutters,Window Treatments
Appliance Dishwasher, Disposal, Electric Range, Electric Water Heater, Exhaust Fan, Free-Standing Electric Range, Free-Standing Refrigerator, Refrigerator, Water Heater
Laundry Electric Dryer Hookup, Laundry Room, Main Level, Sink
Exterior
Exterior Feature Dock, Elevator, Lighting, Outdoor Kitchen
Garage Covered, Driveway, Garage Door Opener, Paved, Concrete
Carport Spaces 4
Community Features Boating, Street Lights
Utilities Available Cable Available, Electricity Connected, Sewer Connected, Water Connected
Waterfront Yes
Waterfront Description Bulkhead,Canal Front,River Access,View,Waterfront
Roof Type Metal
Porch Front Porch, Patio, Screened
Parking Type Covered, Driveway, Garage Door Opener, Paved, Concrete
Garage No
Building
Lot Description City Lot, Level, Views
Foundation Pilings/Steel/Wood, Raised
Sewer Public Sewer
Water Public
Architectural Style Traditional
Level or Stories One
Structure Type Dock,Elevator,Lighting,Outdoor Kitchen
New Construction No
Others
Tax ID 135l-0-39-153.000
Acceptable Financing 1031 Exchange, Cash, Conventional, FHA, VA Loan
Listing Terms 1031 Exchange, Cash, Conventional, FHA, VA Loan
Read Less Info
Want to know what your home might be worth? Contact us for a FREE valuation!

Our team is ready to help you sell your home for the highest possible price ASAP

Information is deemed to be reliable but not guaranteed. Copyright © 2024 MLS United, LLC.

"My job is to find and attract mastery-based agents to the office, protect the culture, and make sure everyone is happy! "








