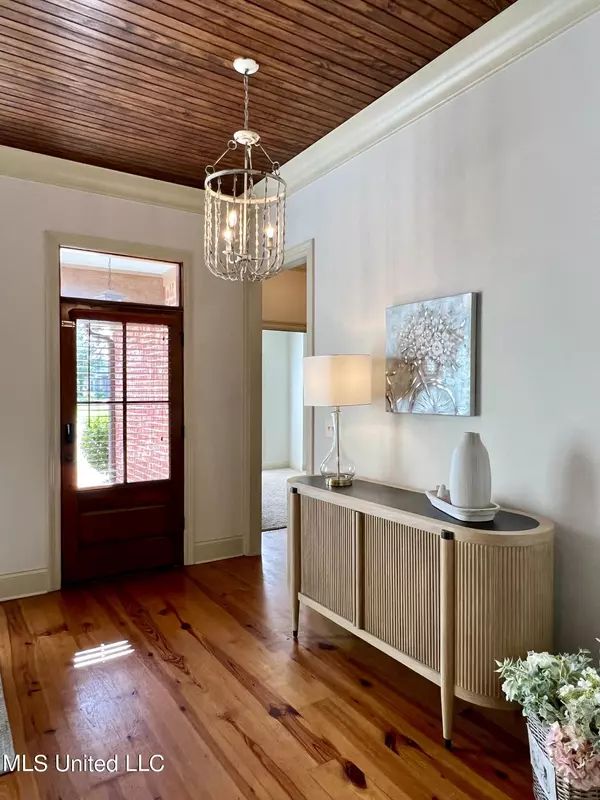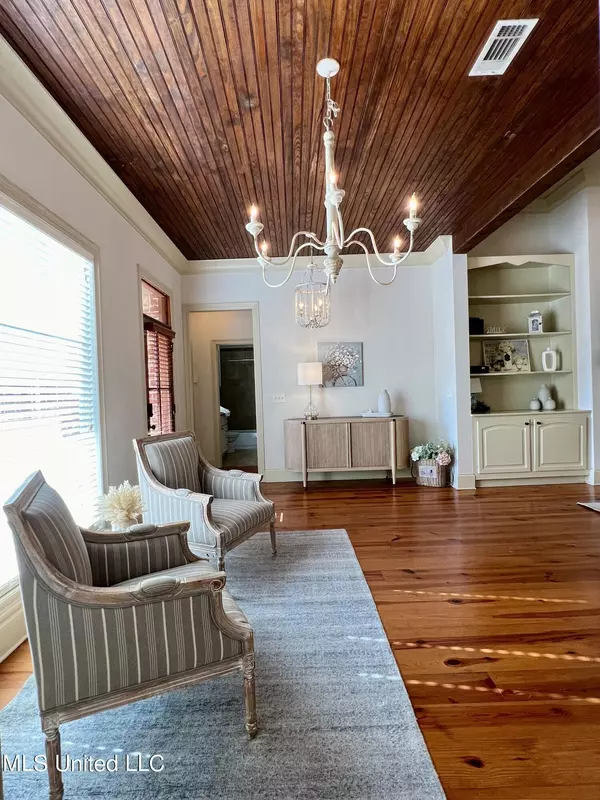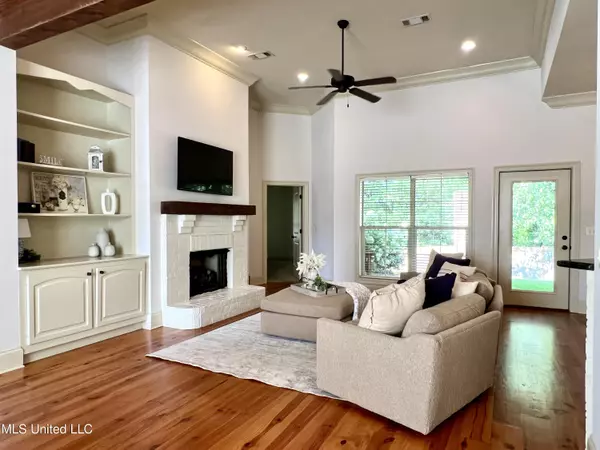$291,900
$291,900
For more information regarding the value of a property, please contact us for a free consultation.
3 Beds
2 Baths
1,811 SqFt
SOLD DATE : 11/08/2024
Key Details
Sold Price $291,900
Property Type Single Family Home
Sub Type Single Family Residence
Listing Status Sold
Purchase Type For Sale
Square Footage 1,811 sqft
Price per Sqft $161
Subdivision Gardens Of Manship
MLS Listing ID 4084773
Sold Date 11/08/24
Style French Acadian
Bedrooms 3
Full Baths 2
HOA Fees $15
HOA Y/N Yes
Originating Board MLS United
Year Built 2010
Annual Tax Amount $3,999
Lot Size 8,712 Sqft
Acres 0.2
Property Description
Gorgeous 3 bedroom, 2 bath home with over 1800 sq. ft. of living space conveniently located in The Gardens of Manship! Brand New Roof!!! This home has been freshly painted and is move in ready! Formal entry and formal dining. Beautiful pine ceilings and beam accents add so much character and charm! Large living room with built-ins and gas log fireplace. Pine floors in all living areas. Kitchen with stainless steel appliances, granite countertops, breakfast bar, walk in pantry and plenty of cabinet and counter space. Large laundry room off garage entry with additional storage. Breakfast nook off kitchen. King sized primary bedroom with pine tray ceiling. Primary bath with separate double vanities, corner whirlpool tub, separate shower and large walk- in closet with built-ins. 2 additional guest bedrooms share a hall bath. Covered patio perfect for morning coffee. Tree shaded, privacy fenced backyard with plenty of mature landscaping! The Gardens of Manship features a neighborhood pool and is coveniently located just minutes from the shopping and dining of Dogwood as well as all of the water activities offered by the Ross Barnett Reservoir! Excellent Northwest Rankin School District! Call your favorite Realtor today for a private showing!
Location
State MS
County Rankin
Community Pool, Sidewalks, Street Lights
Direction Hugh Ward to Manship Dr To Amethyst Dr.
Interior
Interior Features Beamed Ceilings, Breakfast Bar, Built-in Features, Ceiling Fan(s), Crown Molding, Double Vanity, Entrance Foyer, Granite Counters, High Ceilings, Pantry, Smart Thermostat, Tray Ceiling(s), Walk-In Closet(s)
Heating Central, Fireplace(s), Forced Air, Natural Gas
Cooling Ceiling Fan(s), Central Air, Electric, Gas
Flooring Carpet, Hardwood
Fireplaces Type Living Room, Ventless
Fireplace Yes
Window Features Blinds,Insulated Windows,Storm Window(s)
Appliance Dishwasher, Disposal, Electric Range, Gas Water Heater, Microwave, Water Heater
Laundry Laundry Room
Exterior
Exterior Feature Private Yard
Parking Features Attached
Garage Spaces 2.0
Community Features Pool, Sidewalks, Street Lights
Utilities Available Cable Connected, Electricity Connected, Natural Gas Connected, Sewer Connected, Cat-5 Prewired
Roof Type Asphalt Shingle
Porch Front Porch, Rear Porch
Garage Yes
Building
Lot Description Fenced, Front Yard, Landscaped
Foundation Slab
Sewer Public Sewer
Water Public
Architectural Style French Acadian
Level or Stories One
Structure Type Private Yard
New Construction No
Schools
Elementary Schools Highland Bluff Elm
Middle Schools Northwest Rankin Middle
High Schools Northwest Rankin
Others
HOA Fee Include Management,Pool Service
Tax ID H11k-000010-00480
Acceptable Financing Cash, Conventional, FHA, VA Loan
Listing Terms Cash, Conventional, FHA, VA Loan
Read Less Info
Want to know what your home might be worth? Contact us for a FREE valuation!

Our team is ready to help you sell your home for the highest possible price ASAP

Information is deemed to be reliable but not guaranteed. Copyright © 2025 MLS United, LLC.
"My job is to find and attract mastery-based agents to the office, protect the culture, and make sure everyone is happy! "








