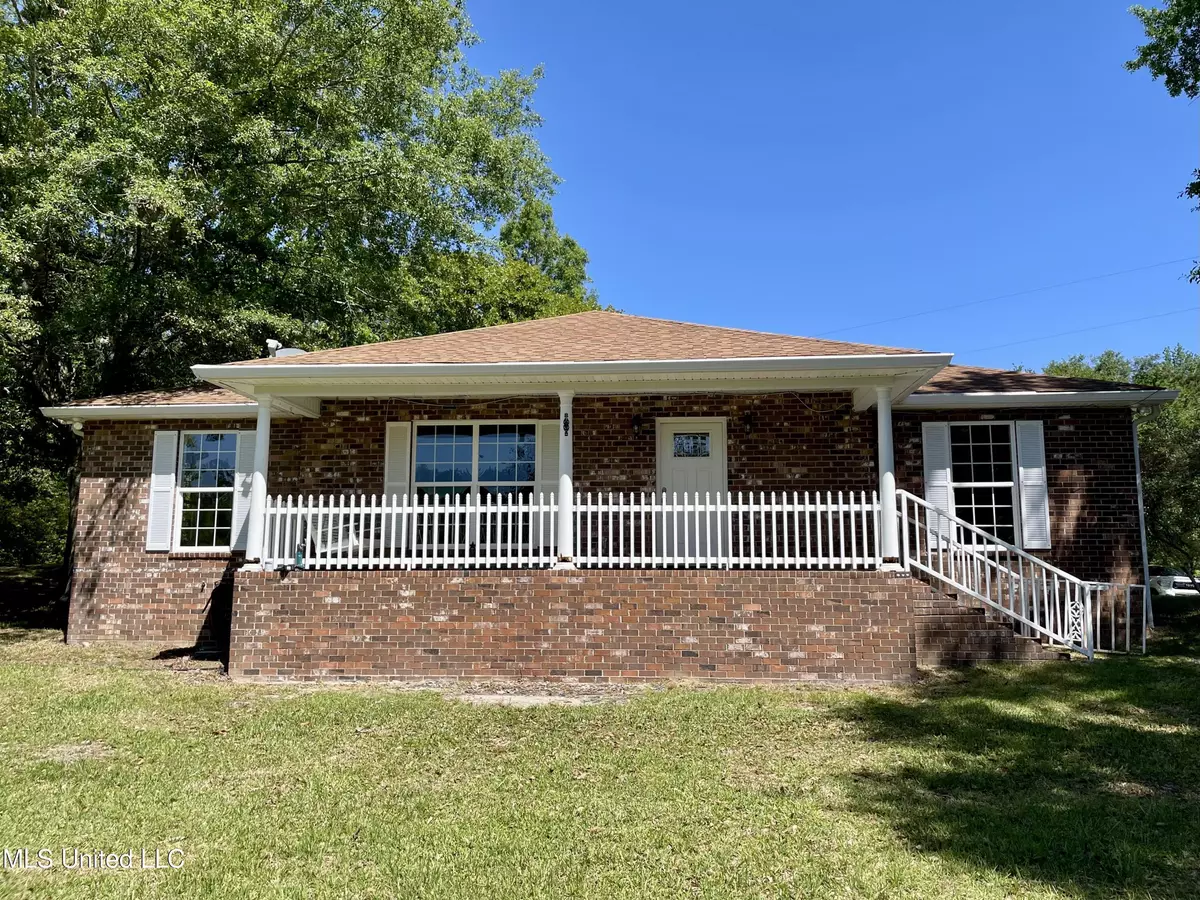$299,999
$299,999
For more information regarding the value of a property, please contact us for a free consultation.
3 Beds
2 Baths
1,200 SqFt
SOLD DATE : 11/08/2024
Key Details
Sold Price $299,999
Property Type Single Family Home
Sub Type Single Family Residence
Listing Status Sold
Purchase Type For Sale
Square Footage 1,200 sqft
Price per Sqft $249
Subdivision Metes And Bounds
MLS Listing ID 4077521
Sold Date 11/08/24
Bedrooms 3
Full Baths 2
Originating Board MLS United
Year Built 1960
Annual Tax Amount $2,174
Lot Size 10.400 Acres
Acres 10.4
Property Description
Escape to this newly updated house nestled in the serene countryside, offering complete seclusion and privacy. The home boasts fresh paint, new flooring, and newly installed countertops, making it move-in ready. Situated on a sprawling 10-acre property, you'll find a picturesque 1.5-acre pond, perfect for peaceful afternoons and outdoor activities.
This retreat includes all essential appliances, such as a washer and dryer, ensuring convenience and comfort. At the front of the property, a charming small cottage provides additional space for guests or potential rental income. Behind the main house, a spacious barn offers ample storage or could be converted into a workshop or hobby area.
This property provides the perfect blend of modern amenities and natural beauty. Don't miss the chance to own this unique and tranquil haven!
Location
State MS
County Harrison
Direction Hwy 49 N to Desoto Park Rd. Turn Left and travel to Old Hwy 49 and turn right. Travel to Yankee Town Rd. and turn left. Travel to Yankee Town Cutoff Road and turn right. First drive way on left.
Interior
Heating Central
Cooling Central Air
Fireplace No
Appliance Free-Standing Electric Range, Refrigerator, Washer/Dryer
Exterior
Exterior Feature None
Parking Features Garage Faces Side
Garage Spaces 2.0
Utilities Available Electricity Connected, Propane Available, Sewer Connected, Water Connected
Roof Type Architectural Shingles
Garage No
Building
Foundation Chainwall, Slab
Sewer Septic Tank
Water Well
Level or Stories One
Structure Type None
New Construction No
Others
Tax ID 0603o-01-002.000
Acceptable Financing Cash, Conventional, FHA, VA Loan
Listing Terms Cash, Conventional, FHA, VA Loan
Read Less Info
Want to know what your home might be worth? Contact us for a FREE valuation!

Our team is ready to help you sell your home for the highest possible price ASAP

Information is deemed to be reliable but not guaranteed. Copyright © 2025 MLS United, LLC.
"My job is to find and attract mastery-based agents to the office, protect the culture, and make sure everyone is happy! "



