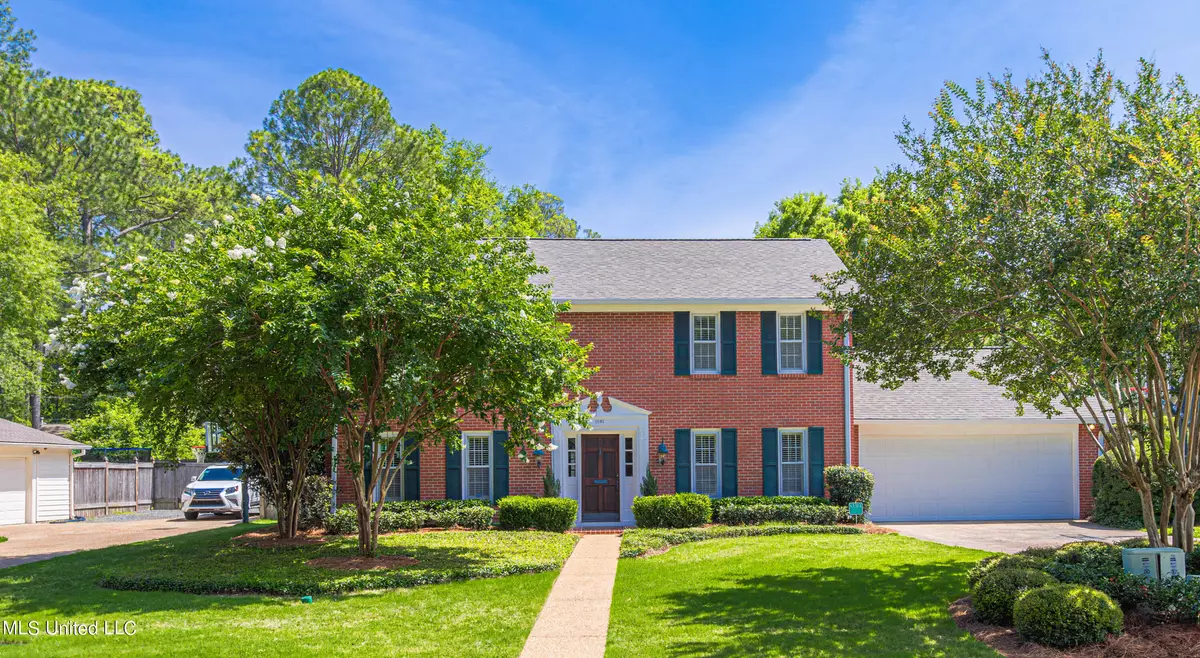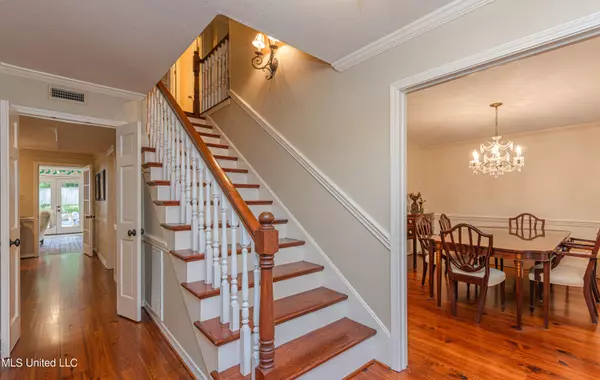$622,000
$622,000
For more information regarding the value of a property, please contact us for a free consultation.
5 Beds
4 Baths
4,046 SqFt
SOLD DATE : 11/08/2024
Key Details
Sold Price $622,000
Property Type Single Family Home
Sub Type Single Family Residence
Listing Status Sold
Purchase Type For Sale
Square Footage 4,046 sqft
Price per Sqft $153
Subdivision North Lake
MLS Listing ID 4078947
Sold Date 11/08/24
Style Traditional
Bedrooms 5
Full Baths 3
Half Baths 1
HOA Y/N Yes
Originating Board MLS United
Year Built 1976
Annual Tax Amount $4,945
Lot Size 0.400 Acres
Acres 0.4
Property Description
Be in this move-in ready gorgeous home with a pool/jacuzzi on Sheffield just in time for the summer! Close to area schools (Jackson Academy, Jackson Prep, Spann Elementary and St Andrews Lower School) and a short walk to Jackson Academy and Bridges Park. 4046 sf, true 2 story, heart pine floors downstairs and up (no carpet). Master suite down. 4 bedrooms up with both bathrooms upstairs having 2 sinks. Kitchen is well-appointed with Sub-Zero built-in dual zone wine cooler, Kitchen Aid built in fridge, Bosch dishwasher, Viking range, Dacor micro/convection, Dacor warming drawer, and Dacor oven. (3 ovens total) 4 HVAC systems for optimum control of AC bill. Sunroom is fantastic with lots of natural light and views of the pool and beautifully landscaped, fenced yard. New 30-year roof! Wood-burning fireplace! Storage galore--3 pantries, all closets are huge. Laundry room with sink and place for fridge. This home feels new as it has been METICULOUSLY maintained. SAHA dues cover security guard. Make your life easier and don't hesitate to jump on this one!!! Rare find!
Location
State MS
County Hinds
Community Other
Direction Ridgewood to Jackson Academy. Turn onto Sheffield Dr on the JA side. House is past the football field on the right.
Rooms
Other Rooms Gazebo, Storage
Interior
Interior Features Bookcases, Ceiling Fan(s), Crown Molding, Double Vanity, Entrance Foyer, Granite Counters, High Speed Internet, Kitchen Island, Pantry, Soaking Tub, Storage, Walk-In Closet(s), Bidet
Heating Central, Natural Gas
Cooling Central Air, Multi Units
Flooring Tile, Wood
Fireplaces Type Den, Wood Burning
Fireplace Yes
Window Features Blinds,Insulated Windows,Plantation Shutters,Skylight(s)
Appliance Built-In Range, Built-In Refrigerator, Convection Oven, Dishwasher, Disposal, Exhaust Fan, Free-Standing Range, Microwave, Stainless Steel Appliance(s), Warming Drawer, Water Purifier, Wine Refrigerator
Laundry Laundry Room
Exterior
Exterior Feature Private Yard, Rain Gutters
Garage Attached, Storage, Concrete
Garage Spaces 2.0
Pool Gunite, Heated, In Ground, Pool/Spa Combo, Salt Water, Waterfall
Community Features Other
Utilities Available Cable Available, Electricity Connected, Natural Gas Connected, Sewer Connected, Water Connected, Fiber to the House
Roof Type Architectural Shingles
Porch Slab
Parking Type Attached, Storage, Concrete
Garage Yes
Private Pool Yes
Building
Lot Description Fenced, Landscaped
Foundation Slab
Sewer Public Sewer
Water Public
Architectural Style Traditional
Level or Stories Two
Structure Type Private Yard,Rain Gutters
New Construction No
Schools
Elementary Schools Spann
Middle Schools Chastain
High Schools Murrah
Others
HOA Fee Include Maintenance Grounds,Security
Tax ID 573-425
Acceptable Financing Cash, Conventional, VA Loan
Listing Terms Cash, Conventional, VA Loan
Read Less Info
Want to know what your home might be worth? Contact us for a FREE valuation!

Our team is ready to help you sell your home for the highest possible price ASAP

Information is deemed to be reliable but not guaranteed. Copyright © 2024 MLS United, LLC.

"My job is to find and attract mastery-based agents to the office, protect the culture, and make sure everyone is happy! "








