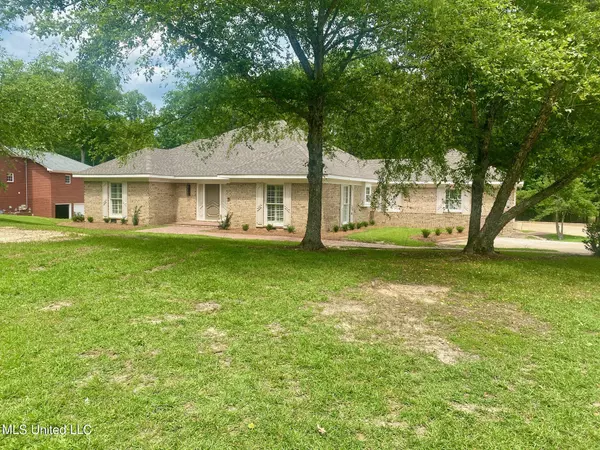$279,000
$279,000
For more information regarding the value of a property, please contact us for a free consultation.
3 Beds
4 Baths
3,843 SqFt
SOLD DATE : 11/08/2024
Key Details
Sold Price $279,000
Property Type Single Family Home
Sub Type Single Family Residence
Listing Status Sold
Purchase Type For Sale
Square Footage 3,843 sqft
Price per Sqft $72
Subdivision Woodland Hills
MLS Listing ID 4082413
Sold Date 11/08/24
Style Traditional
Bedrooms 3
Full Baths 3
Half Baths 1
Originating Board MLS United
Year Built 1979
Annual Tax Amount $3,677
Lot Size 1.500 Acres
Acres 1.5
Property Description
Don't miss this great opportunity! This spacious split level home is located in a well kept neighborhood and has so much to offer. The exterior has recently undergone many great updates. Just to name a few, the home has a new architectural shingle roof along with new exterior paint. The grounds were recently professionally landscaped as well! Upon entering the driveway, you will immediately notice just how nice this home truly is. A beautiful cobblestone sidewalk shadowed by large Birch trees lead to the grand front door. Upon entering the home you will fall in love. The very spacious formal dining room that includes a beautiful chandelier as well as a custom built-in china cabinet is conveniently located just off the foyer and the large living area is straight ahead. The centrally located living room is complete with a beautiful fire place with gas logs. You will be in awe over the large back porch that is conveniently located adjacent to the living room. The beautiful views found through the large picture windows located between the living room and back porch will make you never want to leave home! You will also love the beautiful wrought iron railing and plantation shutters. The spacious and well equipped kitchen which is conveniently located between the formal dining room and breakfast room is complete with solid surface counter-tops along with an abundance of cabinets and drawers. For added convenience, the large breakfast room offers a custom cabinet for dishes and any other storage needs. Two very spacious bedrooms and two full bathrooms are located on the other side of the home along with an office that could easily be converted to another bedroom if so desired. The master bedroom includes two very spacious walk-in closets and the master bath offers two vanities along with a separate tub and shower. The other bedroom which also is very spacious includes a full bath as well. The lower level is essentially another home as it offers a kitchen, large living area with a fire place, along with another bedroom and full bath. This area is ideal for extended families and guests as it offers lots of privacy and convenience. A beautiful cobblestone patio as well as a second back porch is conveniently located adjacent to the lower level living area. From here you will enjoy the great views of the large back yard that includes many mature shade trees. This amazing home simply has too many great qualities to mention all of them. Schedule to see this fine home today. You will be glad you did!
Location
State MS
County Leake
Direction From the intersection of Hwy 16 & Hwy 35 travel east on Hwy 16. Drive 1.0 mile and turn left onto Ellis St. Turn right at the stop sign onto E Franklin St. Take your next left onto Woodland Dr. The home will be on your right.
Interior
Interior Features Bookcases, Built-in Features, Entrance Foyer, His and Hers Closets, Kitchen Island, Pantry, Storage, Walk-In Closet(s)
Heating Central
Cooling Central Air
Flooring Carpet, Combination, Hardwood, Linoleum
Fireplaces Type Den, Gas Log, Recreation Room
Fireplace Yes
Appliance Dishwasher, Double Oven, Electric Range, Microwave, Warming Drawer
Laundry Laundry Room, Main Level, Washer Hookup
Exterior
Exterior Feature Balcony, Landscaping Lights, Lighting, Private Entrance
Garage Garage Faces Side, Guest, Storage, Concrete
Garage Spaces 2.0
Utilities Available Cable Available, Electricity Connected, Natural Gas Available, Phone Available, Sewer Connected
Roof Type Architectural Shingles
Porch Patio, Porch, Rear Porch
Parking Type Garage Faces Side, Guest, Storage, Concrete
Garage No
Private Pool No
Building
Lot Description Front Yard, Landscaped, Many Trees, Sloped
Foundation Combination
Sewer Public Sewer
Water Public
Architectural Style Traditional
Level or Stories Multi/Split
Structure Type Balcony,Landscaping Lights,Lighting,Private Entrance
New Construction No
Others
Tax ID 08406ba14
Acceptable Financing Cash, Conventional, FHA
Listing Terms Cash, Conventional, FHA
Read Less Info
Want to know what your home might be worth? Contact us for a FREE valuation!

Our team is ready to help you sell your home for the highest possible price ASAP

Information is deemed to be reliable but not guaranteed. Copyright © 2024 MLS United, LLC.

"My job is to find and attract mastery-based agents to the office, protect the culture, and make sure everyone is happy! "








